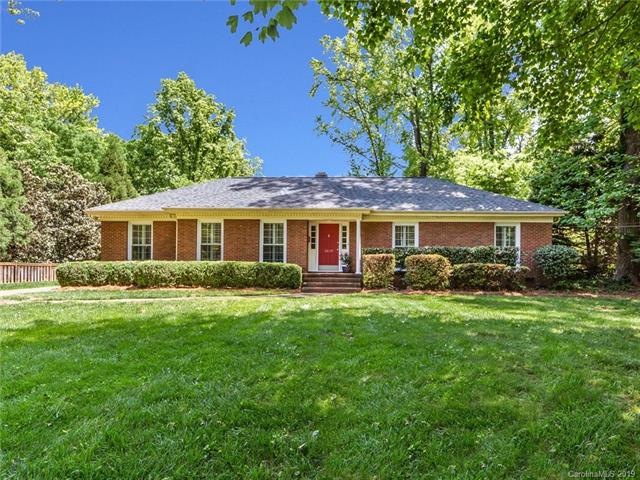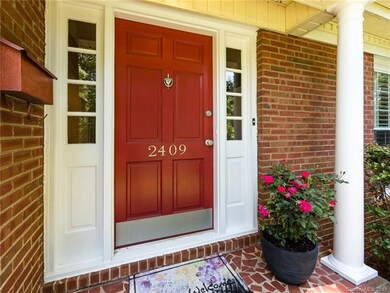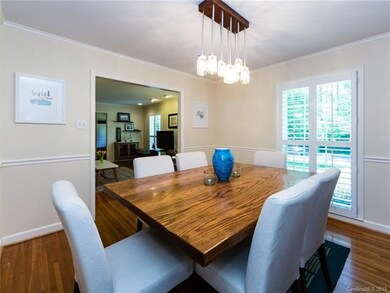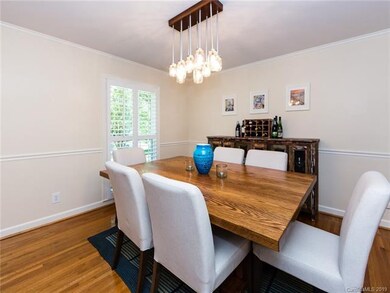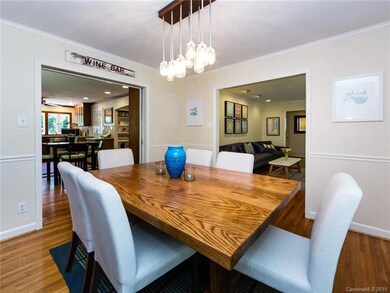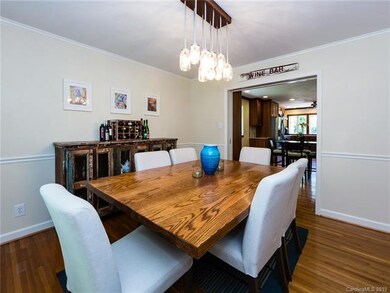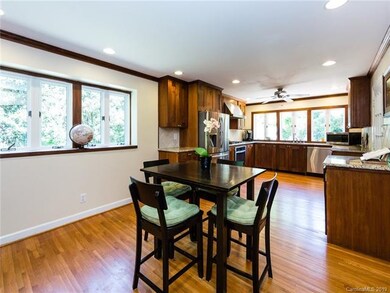
2409 Huntingtowne Farms Ln Charlotte, NC 28210
Quail Hollow NeighborhoodHighlights
- Wooded Lot
- Traditional Architecture
- Community Pool
- South Mecklenburg High School Rated A-
- Wood Flooring
- Tennis Courts
About This Home
As of May 2019Great curb appeal on flat lot in popular Southpark neighborhood! Outstanding eat-in kitchen features custom wood cabinetry, SS appliances including 5 burner gas range and stainless hood, newer refrigerator and stove. Kitchen opens to family room with built ins. Light and airy sun room is heated and cooled, perfect for exercise room, playroom or extension of family room. Updated brush nickel hardware and stylish light fixtures. Private, fenced backyard features large brick patio and three sheds including one architectural grade with ample storage. New roof in 2016, all new windows in 2017 (except for back of house which had previously been replaced) Close proximity to the new greenway expansion and Huntingtowne Farms park.
Last Agent to Sell the Property
Keller Williams South Park License #137052 Listed on: 05/01/2019

Home Details
Home Type
- Single Family
Year Built
- Built in 1964
Home Design
- Traditional Architecture
Flooring
- Wood
- Tile
Additional Features
- 2 Full Bathrooms
- Crawl Space
- Wooded Lot
Community Details
- Tennis Courts
- Recreation Facilities
- Community Playground
- Community Pool
- Trails
Listing and Financial Details
- Assessor Parcel Number 173-143-17
Ownership History
Purchase Details
Home Financials for this Owner
Home Financials are based on the most recent Mortgage that was taken out on this home.Purchase Details
Home Financials for this Owner
Home Financials are based on the most recent Mortgage that was taken out on this home.Purchase Details
Home Financials for this Owner
Home Financials are based on the most recent Mortgage that was taken out on this home.Similar Homes in Charlotte, NC
Home Values in the Area
Average Home Value in this Area
Purchase History
| Date | Type | Sale Price | Title Company |
|---|---|---|---|
| Warranty Deed | $425,000 | Investors Title | |
| Warranty Deed | $292,500 | Investors Title | |
| Warranty Deed | $310,000 | None Available |
Mortgage History
| Date | Status | Loan Amount | Loan Type |
|---|---|---|---|
| Open | $366,250 | New Conventional | |
| Closed | $361,250 | New Conventional | |
| Previous Owner | $262,100 | New Conventional | |
| Previous Owner | $292,500 | New Conventional | |
| Previous Owner | $196,000 | Unknown | |
| Previous Owner | $200,000 | Purchase Money Mortgage | |
| Previous Owner | $139,000 | Unknown | |
| Previous Owner | $100,000 | Credit Line Revolving |
Property History
| Date | Event | Price | Change | Sq Ft Price |
|---|---|---|---|---|
| 03/20/2020 03/20/20 | Rented | $2,600 | 0.0% | -- |
| 03/09/2020 03/09/20 | For Rent | $2,600 | 0.0% | -- |
| 05/31/2019 05/31/19 | Sold | $425,000 | 0.0% | $199 / Sq Ft |
| 05/10/2019 05/10/19 | Pending | -- | -- | -- |
| 05/01/2019 05/01/19 | For Sale | $425,000 | -- | $199 / Sq Ft |
Tax History Compared to Growth
Tax History
| Year | Tax Paid | Tax Assessment Tax Assessment Total Assessment is a certain percentage of the fair market value that is determined by local assessors to be the total taxable value of land and additions on the property. | Land | Improvement |
|---|---|---|---|---|
| 2023 | $3,970 | $522,300 | $175,000 | $347,300 |
| 2022 | $3,397 | $339,000 | $150,000 | $189,000 |
| 2021 | $3,386 | $339,000 | $150,000 | $189,000 |
| 2020 | $3,379 | $339,000 | $150,000 | $189,000 |
| 2019 | $3,363 | $339,000 | $150,000 | $189,000 |
| 2018 | $3,271 | $243,700 | $100,000 | $143,700 |
| 2017 | $3,217 | $243,700 | $100,000 | $143,700 |
| 2016 | $3,208 | $243,700 | $100,000 | $143,700 |
| 2015 | $3,196 | $243,700 | $100,000 | $143,700 |
| 2014 | $3,192 | $243,700 | $100,000 | $143,700 |
Agents Affiliated with this Home
-
Katherine Hansen
K
Seller's Agent in 2020
Katherine Hansen
Hansen Property Management Inc.
(704) 877-2921
5 Total Sales
-
Jenny Greenspon

Buyer's Agent in 2020
Jenny Greenspon
ERA Live Moore
(704) 965-3790
1 in this area
62 Total Sales
-
Lauren Farlow

Seller's Agent in 2019
Lauren Farlow
Keller Williams South Park
(704) 577-3643
3 in this area
51 Total Sales
-
Terry McDonald

Buyer's Agent in 2019
Terry McDonald
EXP Realty LLC Ballantyne
(704) 390-9221
65 Total Sales
Map
Source: Canopy MLS (Canopy Realtor® Association)
MLS Number: CAR3502141
APN: 173-143-17
- 2816 Spring Valley Rd
- 3200 Spring Valley Rd
- 6935 Woodstock Dr
- 6208 Colchester Place
- 6922 Woodstock Dr
- 2036 Edgewater Dr
- 2301 Seth Thomas Rd
- 7009 Rockledge Dr
- 4107 Park South Station Blvd
- 2426 Tattersall Dr
- 7009 Wrentree Dr
- 3730 Monique Ln
- 7219 Brynhurst Dr
- 7315 Thorncliff Dr
- 3815 Stoney Ridge Trail
- 6514 Highwood Place
- 5820 Glassport Ln
- 6020 Gray Gate Ln Unit I
- 1532 Starbrook Dr
- 7523 Thorncliff Dr
