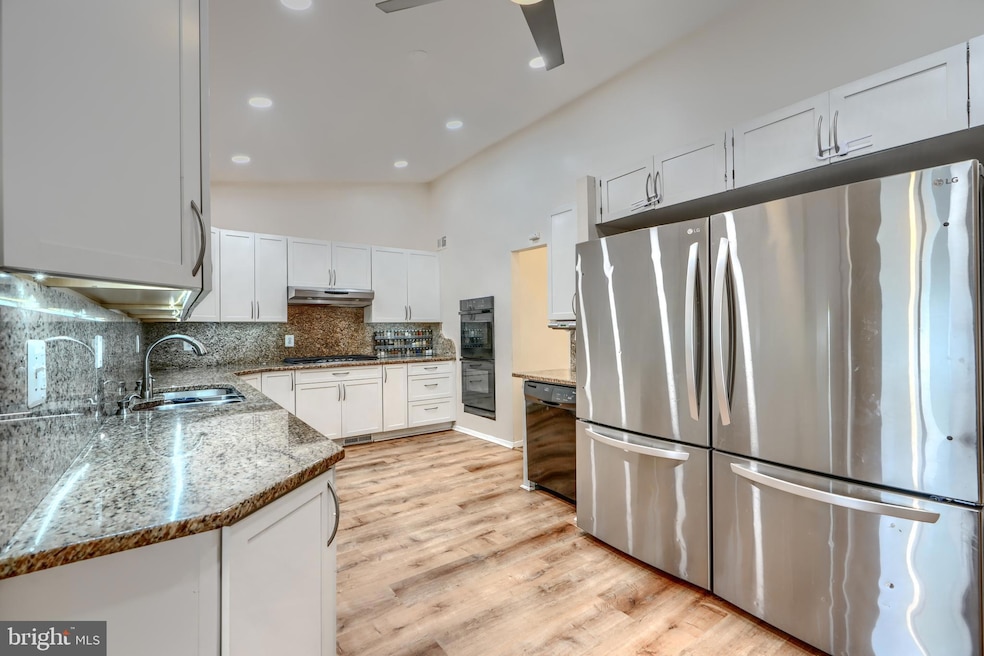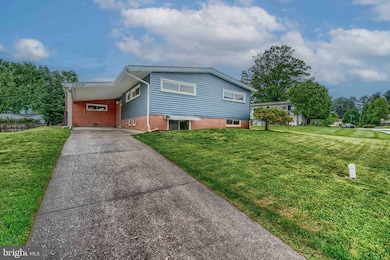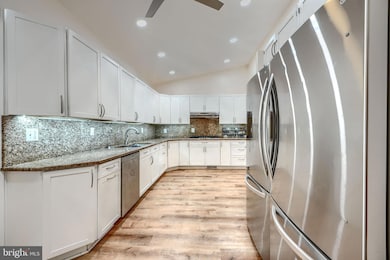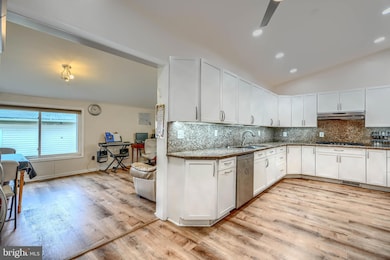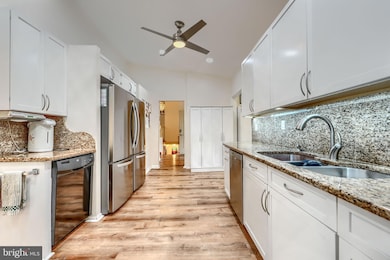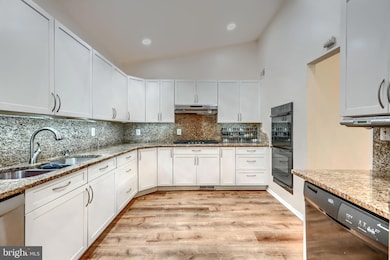
2409 Lightfoot Dr Baltimore, MD 21209
Highlights
- Deck
- Main Floor Bedroom
- No HOA
- Wood Flooring
- 2 Fireplaces
- Upgraded Countertops
About This Home
As of July 2025***OPEN THIS SUNDAY 5/25/2025 from 10:30-11:30am*** Welcome to 2409 Lightfoot Drive a one of a kind house in the desirable Summit Park neighborhood! This expanded and updated home offers 6 bedrooms and 4.5 bathrooms, including a 2 primary suites with a luxurious en suite bath. The main floor features a functional layout with a gourmet kosher kitchen—equipped with white shaker cabinets, under cabinet lighting, 2 dishwashers, double wall oven, 2 full-size fridge/freezers, pantry space, and granite countertops/backsplash. Upstairs boasts 3 bedrooms and 2 updated baths, including a second en suite. The fully finished basement adds 2 more bedrooms and a beautiful full bath. Enjoy a large deck just off the dining room. Recent updates include roof, windows, insulation, kitchen, bathrooms, lighting, and deck.
Home Details
Home Type
- Single Family
Est. Annual Taxes
- $4,484
Year Built
- Built in 1957
Home Design
- Split Level Home
- Architectural Shingle Roof
- Vinyl Siding
Interior Spaces
- Property has 3 Levels
- Ceiling Fan
- Recessed Lighting
- 2 Fireplaces
- Double Pane Windows
- Replacement Windows
- Window Treatments
- Family Room Off Kitchen
- Combination Dining and Living Room
- Upgraded Countertops
Flooring
- Wood
- Luxury Vinyl Tile
Bedrooms and Bathrooms
- En-Suite Bathroom
Finished Basement
- Side Basement Entry
- Laundry in Basement
Parking
- 4 Parking Spaces
- 3 Driveway Spaces
- 1 Attached Carport Space
Outdoor Features
- Deck
- Exterior Lighting
- Shed
- Play Equipment
- Rain Gutters
Utilities
- Forced Air Heating and Cooling System
- Natural Gas Water Heater
Additional Features
- Level Entry For Accessibility
- 7,847 Sq Ft Lot
Community Details
- No Home Owners Association
- Summit Park Subdivision
Listing and Financial Details
- Tax Lot 8
- Assessor Parcel Number 04030302048610
Ownership History
Purchase Details
Home Financials for this Owner
Home Financials are based on the most recent Mortgage that was taken out on this home.Purchase Details
Similar Homes in the area
Home Values in the Area
Average Home Value in this Area
Purchase History
| Date | Type | Sale Price | Title Company |
|---|---|---|---|
| Interfamily Deed Transfer | $310,000 | Title Trust & Guarantee Llc | |
| Deed | -- | -- |
Mortgage History
| Date | Status | Loan Amount | Loan Type |
|---|---|---|---|
| Open | $45,000 | New Conventional | |
| Open | $220,000 | New Conventional | |
| Closed | $7,500 | Future Advance Clause Open End Mortgage | |
| Closed | $248,000 | New Conventional |
Property History
| Date | Event | Price | Change | Sq Ft Price |
|---|---|---|---|---|
| 07/15/2025 07/15/25 | Sold | $665,000 | -2.2% | $226 / Sq Ft |
| 05/23/2025 05/23/25 | For Sale | $679,900 | +119.3% | $231 / Sq Ft |
| 05/10/2013 05/10/13 | Sold | $310,000 | 0.0% | $135 / Sq Ft |
| 04/07/2013 04/07/13 | Pending | -- | -- | -- |
| 03/16/2013 03/16/13 | Off Market | $310,000 | -- | -- |
| 02/25/2013 02/25/13 | Pending | -- | -- | -- |
| 02/19/2013 02/19/13 | For Sale | $324,900 | -- | $141 / Sq Ft |
Tax History Compared to Growth
Tax History
| Year | Tax Paid | Tax Assessment Tax Assessment Total Assessment is a certain percentage of the fair market value that is determined by local assessors to be the total taxable value of land and additions on the property. | Land | Improvement |
|---|---|---|---|---|
| 2025 | $5,438 | $390,400 | $91,800 | $298,600 |
| 2024 | $5,438 | $369,933 | $0 | $0 |
| 2023 | $2,516 | $349,467 | $0 | $0 |
| 2022 | $4,776 | $329,000 | $91,800 | $237,200 |
| 2021 | $4,658 | $329,000 | $91,800 | $237,200 |
| 2020 | $4,658 | $329,000 | $91,800 | $237,200 |
| 2019 | $4,336 | $335,200 | $91,800 | $243,400 |
| 2018 | $4,187 | $319,733 | $0 | $0 |
| 2017 | $3,871 | $304,267 | $0 | $0 |
| 2016 | $3,080 | $288,800 | $0 | $0 |
| 2015 | $3,080 | $272,100 | $0 | $0 |
| 2014 | $3,080 | $255,400 | $0 | $0 |
Agents Affiliated with this Home
-
Dassi Lazar

Seller's Agent in 2025
Dassi Lazar
Lazar Real Estate
(443) 562-8498
51 in this area
293 Total Sales
-
Elisheva Ashman

Buyer's Agent in 2025
Elisheva Ashman
Pickwick Realty
(443) 682-0618
111 in this area
204 Total Sales
-
Joe Bondar

Seller's Agent in 2013
Joe Bondar
Bondar Realty
(410) 905-8403
22 in this area
47 Total Sales
Map
Source: Bright MLS
MLS Number: MDBC2128908
APN: 03-0302048610
- 12 Taverngreen Ct
- 14 Taverngreen Ct
- 6807 Chippewa Dr
- 2603 Smith Ave
- 6818 Timberlane Rd
- 6808 Timberlane Rd
- 2901 Fallstaff Rd Unit 305
- 2901 Fallstaff Rd Unit 304
- 2721 Moores Valley Dr
- 6711 Laurelwood Ave
- 6944 Copperbend Ln
- 2205 Falls Gable Ln Unit F
- 2320 Falls Gable Ln Unit O
- 2201 Woodbox Ln Unit B
- 2825 Katewood Ct
- 3113 Katewood Ct Unit 3113
- 3121 Katewood Ct Unit 3
- 3133 Katewood Ct
- 13 Pipe Hill Ct Unit B
- 2906 Oakton Ct
