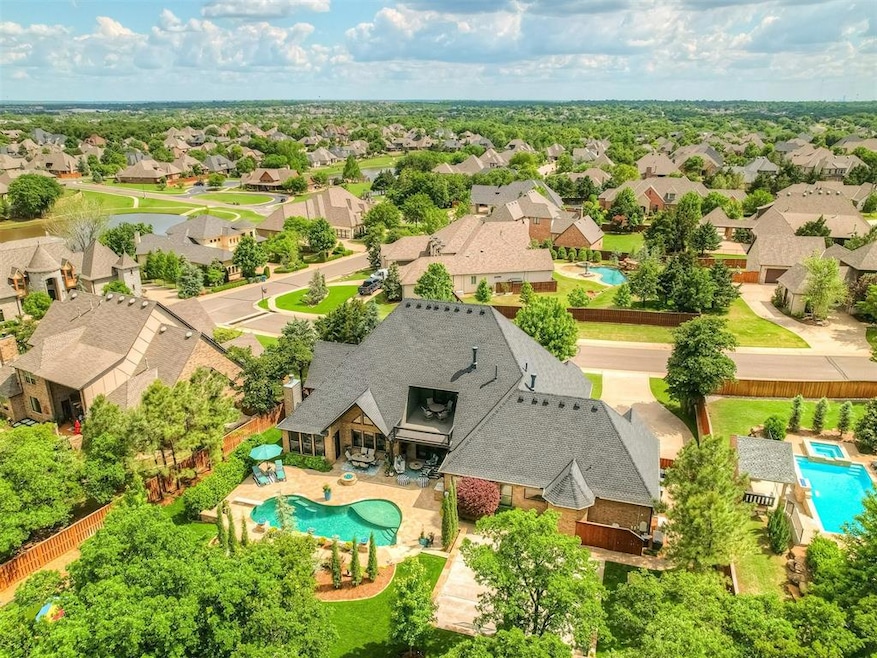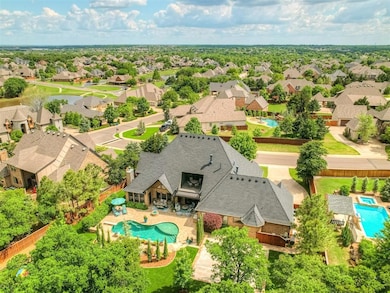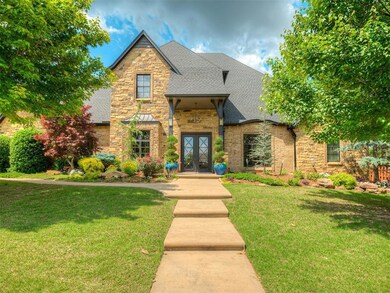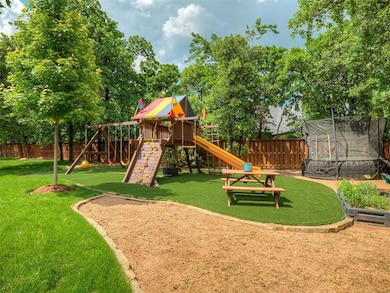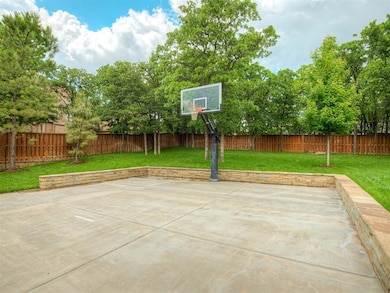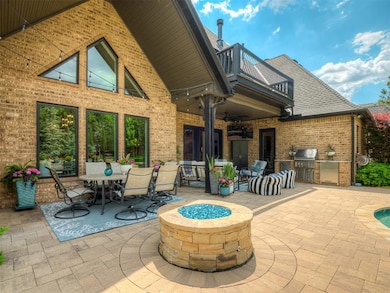
2409 Lone Oak Way Edmond, OK 73034
Coffee Creek NeighborhoodEstimated payment $6,299/month
Highlights
- Outdoor Pool
- Wooded Lot
- 3 Fireplaces
- Centennial Elementary School Rated A
- French Architecture
- Game Room
About This Home
**Multiple offers-Highest and best due by noon tomorrow**Welcome to your dream home in the prestigious White Oak at Iron Horse! This true luxury property was built with no detail overlooked and no expense spared. With 5 spacious bedrooms and 4.5 bathrooms, there’s room for everyone to spread out. The home features double Monte Cristo metal front doors, two dining areas, an enclosed sunroom with a cozy fireplace, and a 4-car garage — including one bay that’s fully heated and cooled.Downstairs, you’ll love the butler’s pantry equipped with a wine fridge, beverage fridge, and ice maker — perfect for entertaining. Upstairs offers even more space to relax and enjoy, with a dedicated theater room featuring Episode surround sound, a wet bar with a dishwasher and fridge, a secondary living area, an additional bedroom and bathroom, plus a covered patio that overlooks your backyard oasis.The owner’s suite is truly a retreat of its own. Step through your private door to the patio, or relax under the elegant wood tray ceiling. The massive walk-in closet features custom built-ins and connects directly to the laundry room for ultimate convenience. You’ll also find a luxurious vanity and makeup area that feels like your own personal dressing room. The spa-like bathroom boasts an oversized, enclosed shower with dual shower heads and a jetted tub — perfect for unwinding at the end of the day.The outdoor space is truly incredible: a 9.5-foot-deep saltwater pool with diving board, a high-end outdoor kitchen, a Rainbow playset with turf, a 30x30 sports court, included trampoline and a beautifully landscaped yard. The home is also generator-ready and includes an in-ground storm shelter for peace of mind. A brand new roof and gutters with Class 4 shingles top it all off.This one-of-a-kind home combines elegance, comfort, and functionality — inside and out. Come see everything it has to offer!
Home Details
Home Type
- Single Family
Est. Annual Taxes
- $10,372
Year Built
- Built in 2013
Lot Details
- 0.55 Acre Lot
- Wood Fence
- Interior Lot
- Sprinkler System
- Wooded Lot
HOA Fees
- $133 Monthly HOA Fees
Parking
- 4 Car Attached Garage
- Garage Door Opener
- Driveway
Home Design
- French Architecture
- Slab Foundation
- Brick Frame
- Composition Roof
Interior Spaces
- 4,522 Sq Ft Home
- 2-Story Property
- Woodwork
- 3 Fireplaces
- Metal Fireplace
- Game Room
- Screened Porch
- Inside Utility
Kitchen
- Built-In Oven
- Electric Oven
- Built-In Range
- Microwave
- Ice Maker
- Dishwasher
Bedrooms and Bathrooms
- 5 Bedrooms
Pool
- Outdoor Pool
- Saltwater Pool
- Spa
- Waterfall Pool Feature
- Diving Board
Outdoor Features
- Balcony
- Fire Pit
- Outdoor Grill
Schools
- Centennial Elementary School
- Central Middle School
- Memorial High School
Utilities
- Central Heating and Cooling System
- Cable TV Available
Community Details
- Association fees include gated entry, pool, rec facility
- Mandatory home owners association
Listing and Financial Details
- Legal Lot and Block 9 / 3
Map
Home Values in the Area
Average Home Value in this Area
Tax History
| Year | Tax Paid | Tax Assessment Tax Assessment Total Assessment is a certain percentage of the fair market value that is determined by local assessors to be the total taxable value of land and additions on the property. | Land | Improvement |
|---|---|---|---|---|
| 2024 | $10,372 | $104,481 | $19,933 | $84,548 |
| 2023 | $10,372 | $99,505 | $19,228 | $80,277 |
| 2022 | $9,916 | $94,767 | $20,524 | $74,243 |
| 2021 | $9,400 | $90,255 | $21,405 | $68,850 |
| 2020 | $9,299 | $88,220 | $19,687 | $68,533 |
| 2019 | $9,384 | $88,605 | $18,947 | $69,658 |
| 2018 | $9,113 | $85,525 | $0 | $0 |
| 2017 | $9,170 | $86,459 | $18,947 | $67,512 |
| 2016 | $9,186 | $86,789 | $18,947 | $67,842 |
| 2015 | $8,906 | $84,250 | $17,340 | $66,910 |
| 2014 | $8,471 | $80,238 | $17,547 | $62,691 |
Property History
| Date | Event | Price | Change | Sq Ft Price |
|---|---|---|---|---|
| 05/23/2025 05/23/25 | Pending | -- | -- | -- |
| 05/12/2025 05/12/25 | For Sale | $999,000 | -- | $221 / Sq Ft |
Purchase History
| Date | Type | Sale Price | Title Company |
|---|---|---|---|
| Warranty Deed | $761,000 | Stewart Abstract & Title Of | |
| Warranty Deed | $115,000 | American Eagle Title Group |
Mortgage History
| Date | Status | Loan Amount | Loan Type |
|---|---|---|---|
| Open | $311,000 | New Conventional | |
| Previous Owner | $542,000 | Construction |
Similar Homes in Edmond, OK
Source: MLSOK
MLS Number: 1169228
APN: 209951200
- 4708 Iron Horse Pass
- 2317 Open Trail Rd
- 4408 The Ranch Rd
- 4400 The Ranch Rd
- 2408 Buffalo Pass
- 2700 Cattle Dr
- 4525 Deerfield Dr
- 4300 High Range Ln
- 7941 Silver Spur Ct
- 2408 Old Creek Rd
- 3008 Wind Call Ln
- 5101 Long Branch Ln
- 4832 Green Country Rd
- 2809 Summit Dr
- 4001 Derby Run Dr
- 2409 Palomino Dr
- 1600 Oak Creek Dr
- 3200 Blackstone Dr
- 2917 Stone Meadow Way
- 3951 N Coltrane Rd
