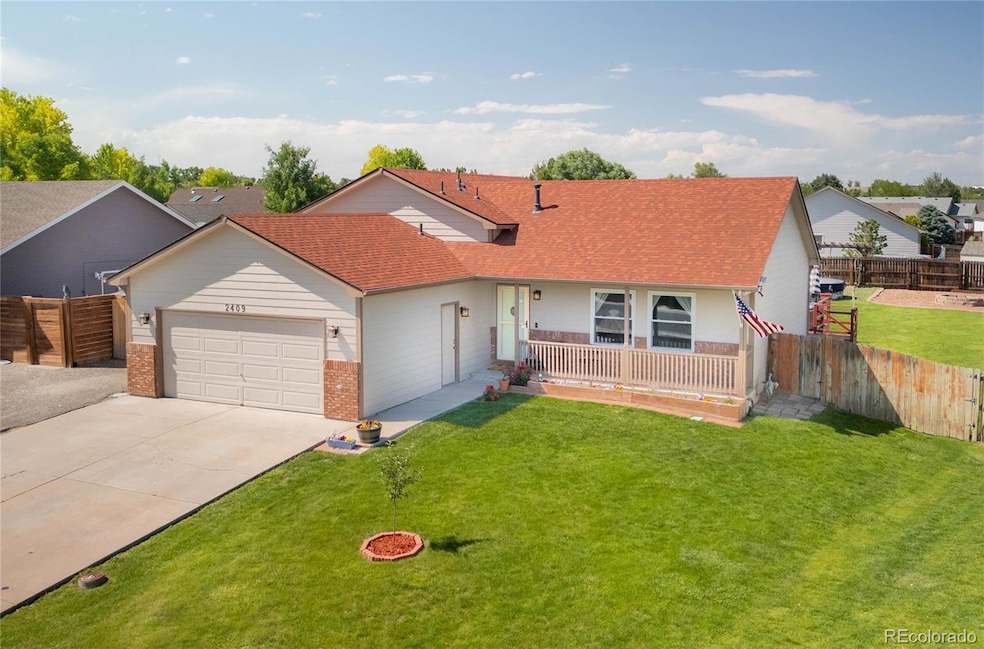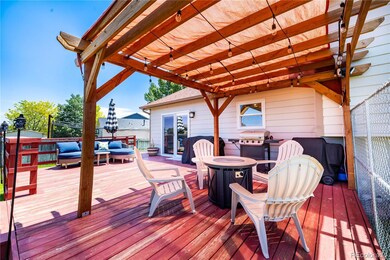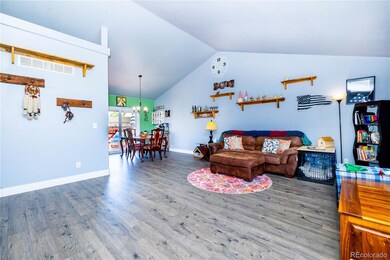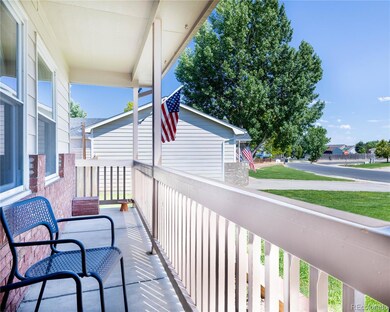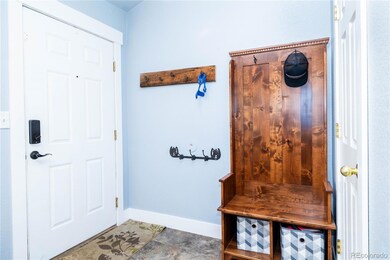
Highlights
- Primary Bedroom Suite
- High Ceiling
- Private Yard
- Deck
- Granite Countertops
- No HOA
About This Home
As of July 2025This is your chance to own one of the largest lots in the peaceful Willowbrook subdivision of Evans! This home is loaded with updates including high-end hurricane resistant windows, a Class IV impact resistant roof, new appliaces, new flooring, a new shed and more! With it's walkability to several parks, easy access to US-85 and US-34 and close distances to shopping, this home is an incredible blend of comfort and convenience.
The curb appeal of this home is the first thing to jump out, it has a porch and planters for relaxing for a morning cup of coffee. Upon walking into the home you are greeted by new, double underlayment, luxury vinyl flooring and soaring vaulted ceilings. The living room seamlessly flows through the dining room and kitchen where you will find new stainless steel appliances and granite countertops. The upstairs is complete with an ensuite primary bedroom/bathroom, 2 large additional bedrooms and a full bathroom. The lower garden level brings in plenty of natural light to a space perfect for an additional living area, workout area or play room. Another 1/2 bath accompanies the lower level for maximum convenience.
The oversized lot is one of the best parts! Stepping through the glass sliding door with internal blinds, you will find a pergola to shield you from the sun on warm evenings and lighting to provide ambiance into the night. The well-maintained lawn has a smart irrigation system and there is a new shed to store all of your tools. Don't worry about water bills as irrigation is metered separately for a flat rate of $35.01/month! Garden beds and a firepit bring it all together for the ultimate space to entertain in. This home is an exceptional opportunity at this price point!
Last Agent to Sell the Property
eXp Realty, LLC Brokerage Phone: 720-712-3887 License #100082819 Listed on: 06/12/2025

Co-Listed By
iMPACT Team
eXp Realty, LLC Brokerage Phone: 720-712-3887
Home Details
Home Type
- Single Family
Est. Annual Taxes
- $2,206
Year Built
- Built in 2002
Lot Details
- 0.27 Acre Lot
- Dog Run
- Property is Fully Fenced
- Front and Back Yard Sprinklers
- Private Yard
- Garden
Parking
- 2 Car Attached Garage
Home Design
- Tri-Level Property
- Brick Exterior Construction
- Composition Roof
- Wood Siding
Interior Spaces
- 1,988 Sq Ft Home
- High Ceiling
- Ceiling Fan
- Smart Doorbell
- Living Room
- Dining Room
- Den
- Laundry Room
Kitchen
- <<OvenToken>>
- <<microwave>>
- Dishwasher
- Granite Countertops
- Disposal
Flooring
- Carpet
- Vinyl
Bedrooms and Bathrooms
- 3 Bedrooms
- Primary Bedroom Suite
Outdoor Features
- Deck
- Covered patio or porch
- Fire Pit
- Playground
Schools
- Dos Rios Elementary School
- Brentwood Middle School
- Greeley West High School
Utilities
- Forced Air Heating and Cooling System
Community Details
- No Home Owners Association
- Willowbrook Sub Subdivision
Listing and Financial Details
- Exclusions: Sellers personal property, all wood shelving on walls, trampoline, washer and dryer in MLS photos.
- Assessor Parcel Number R0599901
Ownership History
Purchase Details
Home Financials for this Owner
Home Financials are based on the most recent Mortgage that was taken out on this home.Purchase Details
Home Financials for this Owner
Home Financials are based on the most recent Mortgage that was taken out on this home.Purchase Details
Purchase Details
Home Financials for this Owner
Home Financials are based on the most recent Mortgage that was taken out on this home.Similar Homes in Evans, CO
Home Values in the Area
Average Home Value in this Area
Purchase History
| Date | Type | Sale Price | Title Company |
|---|---|---|---|
| Warranty Deed | $255,000 | Stewart Title | |
| Special Warranty Deed | $129,900 | Chicago Title Co | |
| Trustee Deed | -- | None Available | |
| Warranty Deed | $157,175 | -- |
Mortgage History
| Date | Status | Loan Amount | Loan Type |
|---|---|---|---|
| Closed | $0 | New Conventional | |
| Open | $244,300 | New Conventional | |
| Closed | $250,381 | FHA | |
| Previous Owner | $123,503 | Unknown | |
| Previous Owner | $155,100 | Unknown | |
| Previous Owner | $154,745 | FHA | |
| Previous Owner | $110,000 | Stand Alone First |
Property History
| Date | Event | Price | Change | Sq Ft Price |
|---|---|---|---|---|
| 07/11/2025 07/11/25 | Sold | $428,000 | +1.9% | $215 / Sq Ft |
| 06/15/2025 06/15/25 | Pending | -- | -- | -- |
| 06/12/2025 06/12/25 | For Sale | $420,000 | +64.7% | $211 / Sq Ft |
| 01/28/2019 01/28/19 | Off Market | $255,000 | -- | -- |
| 01/28/2019 01/28/19 | Off Market | $194,900 | -- | -- |
| 05/08/2017 05/08/17 | Sold | $255,000 | -5.6% | $190 / Sq Ft |
| 04/08/2017 04/08/17 | Pending | -- | -- | -- |
| 03/31/2017 03/31/17 | For Sale | $270,000 | +38.5% | $201 / Sq Ft |
| 12/08/2014 12/08/14 | Sold | $194,900 | 0.0% | $145 / Sq Ft |
| 11/08/2014 11/08/14 | Pending | -- | -- | -- |
| 10/24/2014 10/24/14 | For Sale | $194,900 | -- | $145 / Sq Ft |
Tax History Compared to Growth
Tax History
| Year | Tax Paid | Tax Assessment Tax Assessment Total Assessment is a certain percentage of the fair market value that is determined by local assessors to be the total taxable value of land and additions on the property. | Land | Improvement |
|---|---|---|---|---|
| 2025 | $2,206 | $24,090 | $5,000 | $19,090 |
| 2024 | $2,206 | $24,090 | $5,000 | $19,090 |
| 2023 | $2,112 | $27,670 | $4,400 | $23,270 |
| 2022 | $1,949 | $20,440 | $4,520 | $15,920 |
| 2021 | $2,011 | $21,030 | $4,650 | $16,380 |
| 2020 | $1,806 | $18,940 | $2,860 | $16,080 |
| 2019 | $1,810 | $18,940 | $2,860 | $16,080 |
| 2018 | $1,404 | $15,430 | $2,880 | $12,550 |
| 2017 | $1,411 | $15,430 | $2,880 | $12,550 |
| 2016 | $1,069 | $13,010 | $2,790 | $10,220 |
| 2015 | $1,066 | $13,010 | $2,790 | $10,220 |
| 2014 | $884 | $10,560 | $2,150 | $8,410 |
Agents Affiliated with this Home
-
Wesley Charles

Seller's Agent in 2025
Wesley Charles
eXp Realty, LLC
(720) 712-3887
134 Total Sales
-
i
Seller Co-Listing Agent in 2025
iMPACT Team
eXp Realty, LLC
-
Deanna Dyer

Buyer's Agent in 2025
Deanna Dyer
Structure Property Group LLC
(303) 772-3200
45 Total Sales
-
Michele Taylor

Seller's Agent in 2017
Michele Taylor
eXp Realty - Loveland
(970) 556-1108
174 Total Sales
-
Damian Wise

Buyer's Agent in 2017
Damian Wise
Structure Property Group LLC
(720) 442-0899
141 Total Sales
-
Troy Armstrong
T
Seller's Agent in 2014
Troy Armstrong
Troy Armstrong
(970) 590-0927
3 Total Sales
Map
Source: REcolorado®
MLS Number: 7867172
APN: R0599901
- 2409 Dock Dr
- 2609 Wharf St
- 2200 37th St Unit 108
- 2200 37th St Unit 18
- 2200 37th St Unit 103
- 3705 Dove Ln
- 3827 Dove Ln
- 4200 Paintbrush Dr
- 3816 Partridge Ct
- 4216 Yellowbells Dr
- 3203 Mariners Landing Dr
- 4315 Primrose Ln
- 4312 Rockcress Rd
- 4317 Phlox Ln
- 4319 Primrose Ln
- 3715 Mcavoy Ave
- 4327 Primrose Ln
- 4319 Mariposa Ln
- 3511 Tide Water Dr
- 3514 Marigold St
