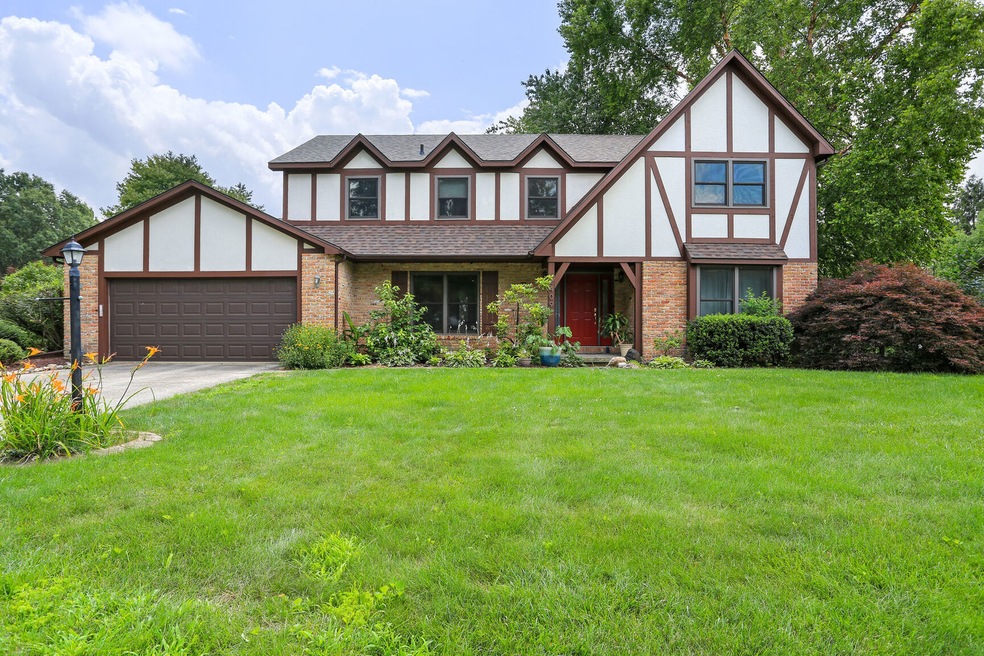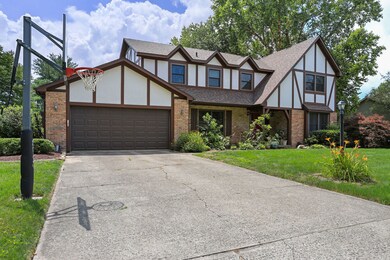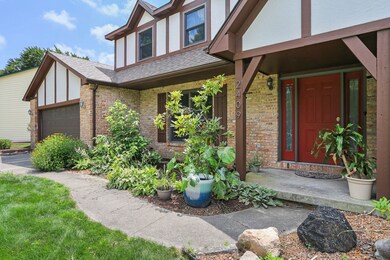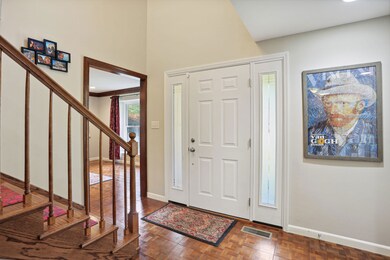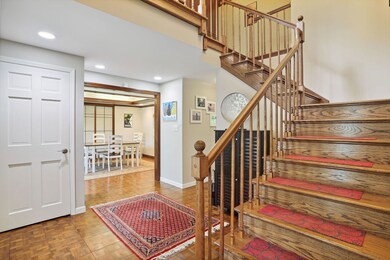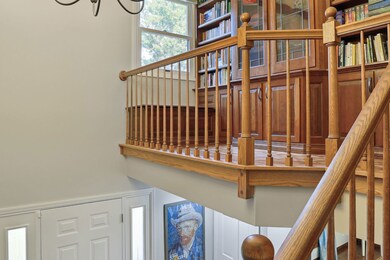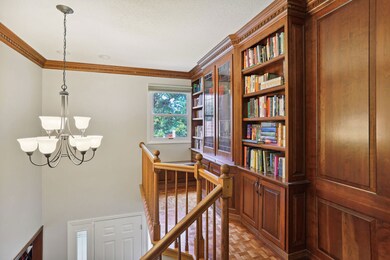
2409 N Nottingham Ct Champaign, IL 61821
Pembroke Point NeighborhoodHighlights
- Screened Deck
- Tudor Architecture
- Formal Dining Room
- Central High School Rated A
- Screened Porch
- Cul-De-Sac
About This Home
As of August 2023So many areas of this home to fall in love with. The current owners especially love the screened deck that has a hammock, lighting and sunlights. They also love the library area with beautiful woodwork and bench. The home is a lovely tudor style located in Devonshire South. There is beautiful woodwork throughout; updated kitchen, cherry cabinetry and fireplace in the family room; formal dining room, great storage, Nice sized bedrooms, especially the master. Deck has great southern and looks out over the garden, fire pit area and large backyard. Close proximity to Noel Park and restaurants. Roof was installed in 2020.
Last Agent to Sell the Property
Coldwell Banker R.E. Group License #471017794 Listed on: 07/21/2023

Home Details
Home Type
- Single Family
Est. Annual Taxes
- $8,251
Year Built
- Built in 1981
Lot Details
- Lot Dimensions are 100x140
- Cul-De-Sac
- Garden
HOA Fees
- $33 Monthly HOA Fees
Parking
- 2 Car Attached Garage
- Parking Included in Price
Home Design
- Tudor Architecture
- Asphalt Roof
Interior Spaces
- 2,863 Sq Ft Home
- 2-Story Property
- Family Room with Fireplace
- Living Room
- Formal Dining Room
- Screened Porch
Kitchen
- Range
- Microwave
- Dishwasher
- Disposal
Flooring
- Parquet
- Carpet
- Ceramic Tile
Bedrooms and Bathrooms
- 4 Bedrooms
- 4 Potential Bedrooms
Laundry
- Laundry Room
- Dryer
- Washer
Outdoor Features
- Screened Deck
Schools
- Unit 4 Of Choice Elementary School
- Champaign/Middle Call Unit 4 351
- Central High School
Utilities
- Forced Air Heating and Cooling System
- Heating System Uses Natural Gas
Community Details
- Devonshire South Subdivision
Listing and Financial Details
- Homeowner Tax Exemptions
Ownership History
Purchase Details
Home Financials for this Owner
Home Financials are based on the most recent Mortgage that was taken out on this home.Purchase Details
Home Financials for this Owner
Home Financials are based on the most recent Mortgage that was taken out on this home.Purchase Details
Home Financials for this Owner
Home Financials are based on the most recent Mortgage that was taken out on this home.Similar Homes in Champaign, IL
Home Values in the Area
Average Home Value in this Area
Purchase History
| Date | Type | Sale Price | Title Company |
|---|---|---|---|
| Warranty Deed | $362,000 | None Listed On Document | |
| Warranty Deed | $290,000 | None Available | |
| Warranty Deed | $277,000 | Allied Title Services |
Mortgage History
| Date | Status | Loan Amount | Loan Type |
|---|---|---|---|
| Previous Owner | $200,000 | New Conventional | |
| Previous Owner | $177,000 | Unknown |
Property History
| Date | Event | Price | Change | Sq Ft Price |
|---|---|---|---|---|
| 08/09/2023 08/09/23 | Sold | $362,000 | +3.4% | $126 / Sq Ft |
| 07/22/2023 07/22/23 | Pending | -- | -- | -- |
| 07/21/2023 07/21/23 | For Sale | $350,000 | +20.7% | $122 / Sq Ft |
| 08/03/2020 08/03/20 | Sold | $290,000 | -2.5% | $102 / Sq Ft |
| 06/26/2020 06/26/20 | Pending | -- | -- | -- |
| 06/08/2020 06/08/20 | Price Changed | $297,500 | -8.5% | $105 / Sq Ft |
| 04/06/2020 04/06/20 | For Sale | $325,000 | -- | $115 / Sq Ft |
Tax History Compared to Growth
Tax History
| Year | Tax Paid | Tax Assessment Tax Assessment Total Assessment is a certain percentage of the fair market value that is determined by local assessors to be the total taxable value of land and additions on the property. | Land | Improvement |
|---|---|---|---|---|
| 2024 | $8,818 | $113,950 | $24,610 | $89,340 |
| 2023 | $8,818 | $103,780 | $22,410 | $81,370 |
| 2022 | $8,251 | $95,730 | $20,670 | $75,060 |
| 2021 | $8,042 | $93,850 | $20,260 | $73,590 |
| 2020 | $7,804 | $91,120 | $19,670 | $71,450 |
| 2019 | $7,543 | $89,250 | $19,270 | $69,980 |
| 2018 | $7,365 | $87,850 | $18,970 | $68,880 |
| 2017 | $7,091 | $84,470 | $18,240 | $66,230 |
| 2016 | $6,347 | $82,730 | $17,860 | $64,870 |
| 2015 | $6,386 | $81,260 | $17,540 | $63,720 |
| 2014 | $6,331 | $81,260 | $17,540 | $63,720 |
| 2013 | $6,274 | $81,260 | $17,540 | $63,720 |
Agents Affiliated with this Home
-
Diana Sjuts

Seller's Agent in 2023
Diana Sjuts
Coldwell Banker R.E. Group
(217) 840-4133
4 in this area
69 Total Sales
-
Reggie Taylor

Seller Co-Listing Agent in 2023
Reggie Taylor
Coldwell Banker R.E. Group
(217) 419-0141
7 in this area
272 Total Sales
-
Carol Meinhart

Buyer's Agent in 2023
Carol Meinhart
The Real Estate Group,Inc
(217) 840-3328
10 in this area
829 Total Sales
-
M
Seller's Agent in 2020
Madeline Hoeft
RE/MAX
Map
Source: Midwest Real Estate Data (MRED)
MLS Number: 11821161
APN: 46-20-26-229-005
- 2502 S Prospect Ave
- 2417 Morrissey Park Dr Unit 2417
- 1204 Harrington Dr
- 1933 Melrose Dr
- 1806 Floral Park Dr
- 1404 Waterford Place
- 2408 Windward Blvd Unit 106
- 1803 Lyndhurst Dr
- 2806 Oakmont Ct
- 1613 Lyndhurst Dr Unit F
- 1508 Harrington Dr
- 3 Lyndhurst Village Ct Unit F
- 604 Cayman Way
- 1808 Bellamy Dr
- 1205 Broadmoor Dr
- 615 Breen Dr
- 711 Balboa Rd
- 1725 Robert Dr
- 724 Dover Place
- 1901 Sumac Dr
