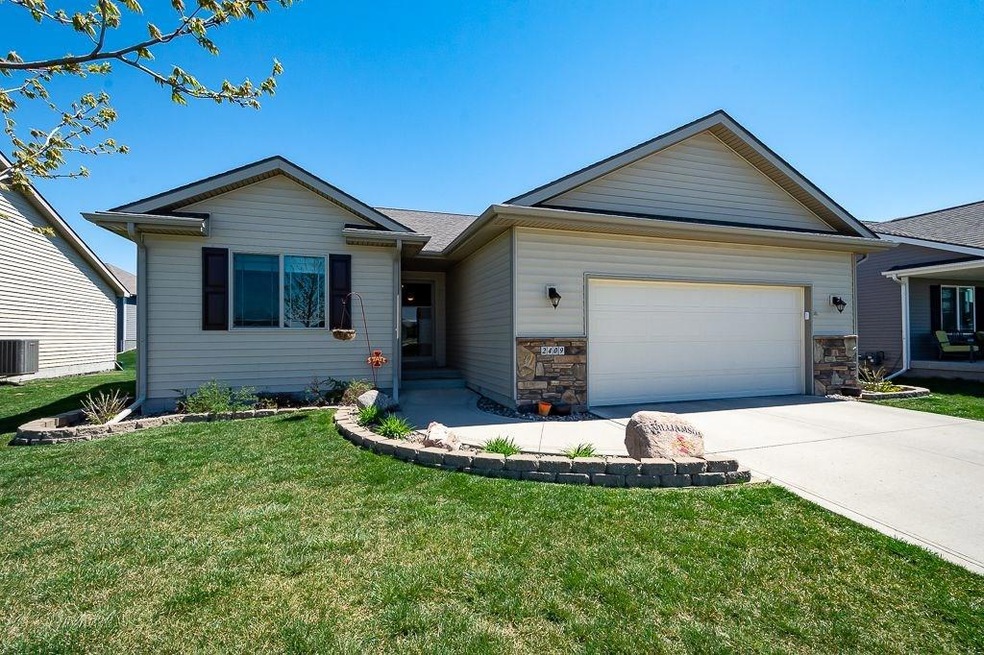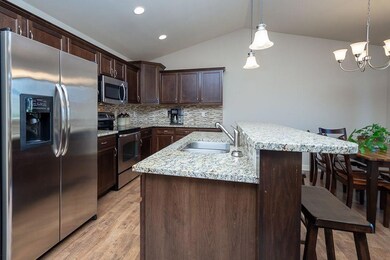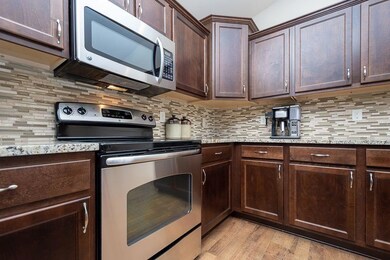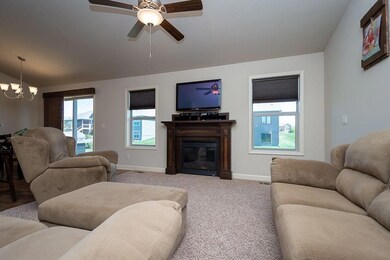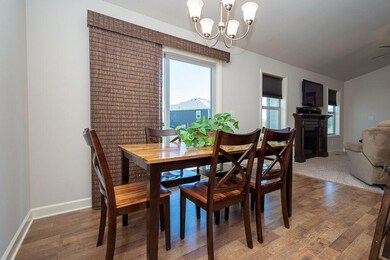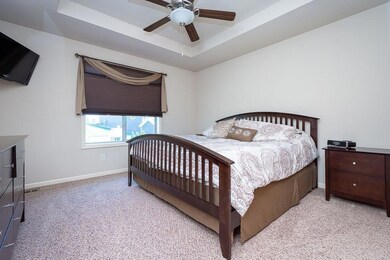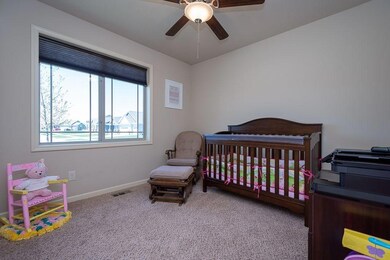
2409 NE Ewing Ct Grimes, IA 50111
Highlights
- Deck
- Ranch Style House
- Wine Refrigerator
- Dallas Center - Grimes High School Rated A-
- 1 Fireplace
- No HOA
About This Home
As of September 2019This gorgeous 4 bed and 3 full bath ranch won't last long. The open concept allows for a seamless transition from the kitchen to the dining area to the living room. On the first floor, you will also find 3 bedrooms, 2 full bathrooms, laundry area, and access to the 2 car attached garage. If that isn't enough head to the finished basement for an even larger living area, recreation room, wet bar, bedroom, and full bathroom. Outside you will find a huge deck for entertaining with views of a nearby pond. Call your Realtor today to see!
Home Details
Home Type
- Single Family
Est. Annual Taxes
- $4,922
Year Built
- Built in 2012
Lot Details
- 8,376 Sq Ft Lot
- Property is zoned R2-60
Home Design
- Ranch Style House
- Brick Exterior Construction
- Asphalt Shingled Roof
- Vinyl Siding
Interior Spaces
- 1,353 Sq Ft Home
- Wet Bar
- 1 Fireplace
- Family Room Downstairs
- Dining Area
- Carpet
- Finished Basement
- Basement Window Egress
Kitchen
- Eat-In Kitchen
- Stove
- Microwave
- Dishwasher
- Wine Refrigerator
Bedrooms and Bathrooms
- 4 Bedrooms | 3 Main Level Bedrooms
Laundry
- Laundry on main level
- Dryer
- Washer
Parking
- 2 Car Attached Garage
- Driveway
Outdoor Features
- Deck
Utilities
- Forced Air Heating and Cooling System
- Cable TV Available
Community Details
- No Home Owners Association
Listing and Financial Details
- Assessor Parcel Number 31100281815000
Ownership History
Purchase Details
Home Financials for this Owner
Home Financials are based on the most recent Mortgage that was taken out on this home.Purchase Details
Home Financials for this Owner
Home Financials are based on the most recent Mortgage that was taken out on this home.Purchase Details
Home Financials for this Owner
Home Financials are based on the most recent Mortgage that was taken out on this home.Similar Homes in Grimes, IA
Home Values in the Area
Average Home Value in this Area
Purchase History
| Date | Type | Sale Price | Title Company |
|---|---|---|---|
| Warranty Deed | $277,000 | None Available | |
| Corporate Deed | $179,500 | None Available | |
| Corporate Deed | -- | None Available |
Mortgage History
| Date | Status | Loan Amount | Loan Type |
|---|---|---|---|
| Open | $257,000 | New Conventional | |
| Closed | $263,150 | New Conventional | |
| Previous Owner | $174,399 | New Conventional | |
| Previous Owner | $137,000 | Construction |
Property History
| Date | Event | Price | Change | Sq Ft Price |
|---|---|---|---|---|
| 09/27/2019 09/27/19 | Sold | $277,000 | -0.2% | $205 / Sq Ft |
| 09/27/2019 09/27/19 | Pending | -- | -- | -- |
| 07/25/2019 07/25/19 | For Sale | $277,500 | +54.2% | $205 / Sq Ft |
| 06/26/2012 06/26/12 | Sold | $180,000 | 0.0% | $133 / Sq Ft |
| 05/27/2012 05/27/12 | Pending | -- | -- | -- |
| 03/27/2012 03/27/12 | For Sale | $180,000 | -- | $133 / Sq Ft |
Tax History Compared to Growth
Tax History
| Year | Tax Paid | Tax Assessment Tax Assessment Total Assessment is a certain percentage of the fair market value that is determined by local assessors to be the total taxable value of land and additions on the property. | Land | Improvement |
|---|---|---|---|---|
| 2024 | $6,022 | $333,700 | $71,400 | $262,300 |
| 2023 | $5,756 | $332,600 | $71,400 | $261,200 |
| 2022 | $5,794 | $271,100 | $60,400 | $210,700 |
| 2021 | $4,822 | $271,100 | $60,400 | $210,700 |
| 2020 | $4,742 | $219,700 | $55,800 | $163,900 |
| 2019 | $4,558 | $219,700 | $55,800 | $163,900 |
| 2018 | $4,706 | $198,600 | $49,000 | $149,600 |
| 2017 | $4,468 | $198,600 | $49,000 | $149,600 |
| 2016 | $4,278 | $184,500 | $45,300 | $139,200 |
| 2015 | $4,278 | $184,500 | $45,300 | $139,200 |
| 2014 | $3,974 | $180,600 | $44,100 | $136,500 |
Agents Affiliated with this Home
-

Seller's Agent in 2019
Neil Timmins
Space Simply
(515) 556-9674
35 Total Sales
-

Buyer's Agent in 2019
Angela Fisher
Century 21 Signature
(515) 321-6818
1 in this area
19 Total Sales
-

Seller's Agent in 2012
Heath Moulton
EXP Realty, LLC
(515) 965-7876
90 in this area
829 Total Sales
-

Seller Co-Listing Agent in 2012
Tyler Moulton
DRH Realty of Iowa, LLC
(515) 965-7876
4 in this area
423 Total Sales
-
C
Buyer's Agent in 2012
Clark Anderson
Moulton & Assoc., REALTORS
Map
Source: Des Moines Area Association of REALTORS®
MLS Number: 587619
APN: 311-00281815000
- 2501 NE Ewing Ct
- 213 NE 22nd Cir
- 2304 NE Park Dr
- 2938 NE Brentwood Cir
- 809 NE Bridge Creek Ct
- 813 NE 21st St
- 1000 NE 23rd St
- 701 NE Lakeview Dr
- 2400 NE Birch Ln
- 2404 NE Birch Ln
- 2100 NW Prairie Creek Dr
- 1901 NW Prairie Creek Dr
- 1424 NE Poplar Ct
- 1412 Aspen Ct
- 1110 NE 21st St
- 1420 Poplar St
- 1405 NE Main St
- 1300 NE 24th Ct
- 1609 NW Prairie Creek Dr
- 1208 NE 21st St
