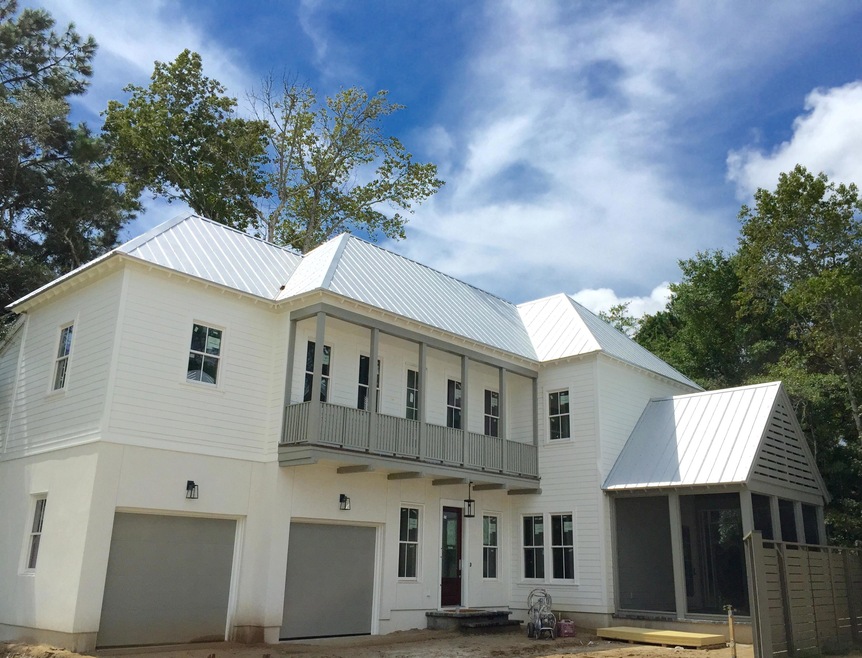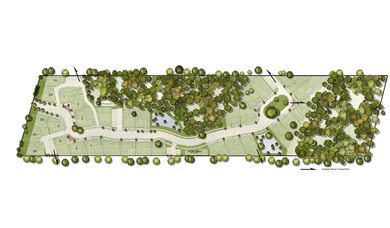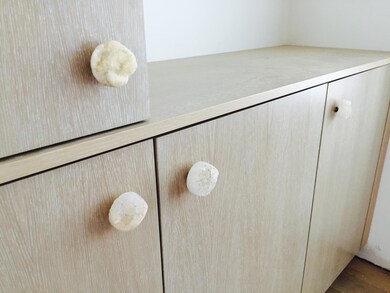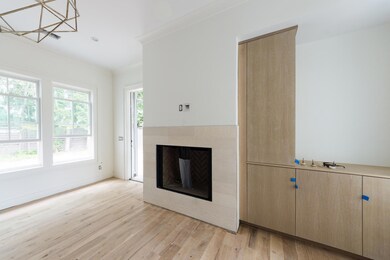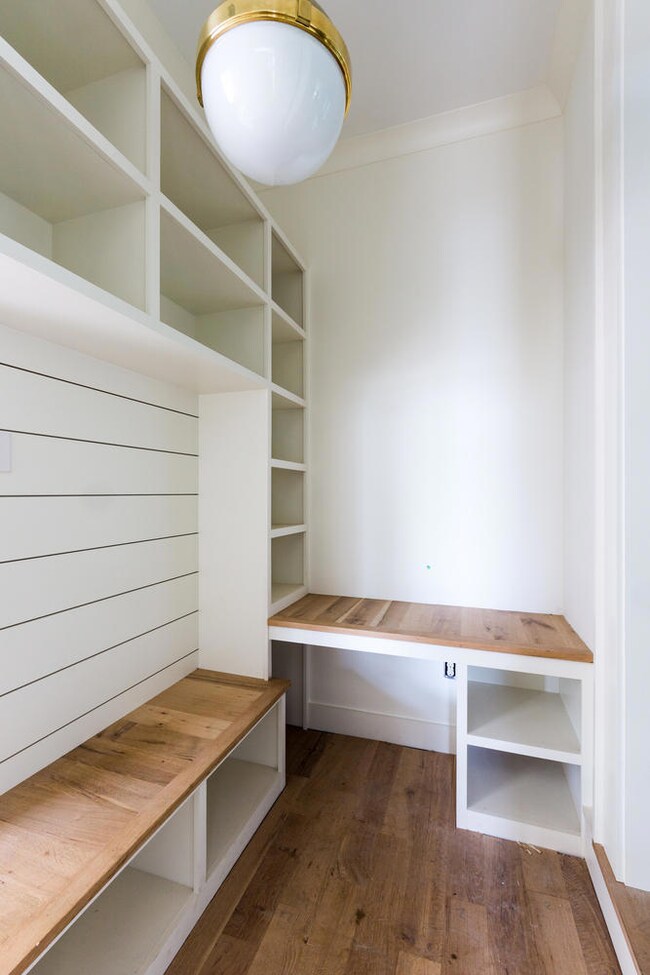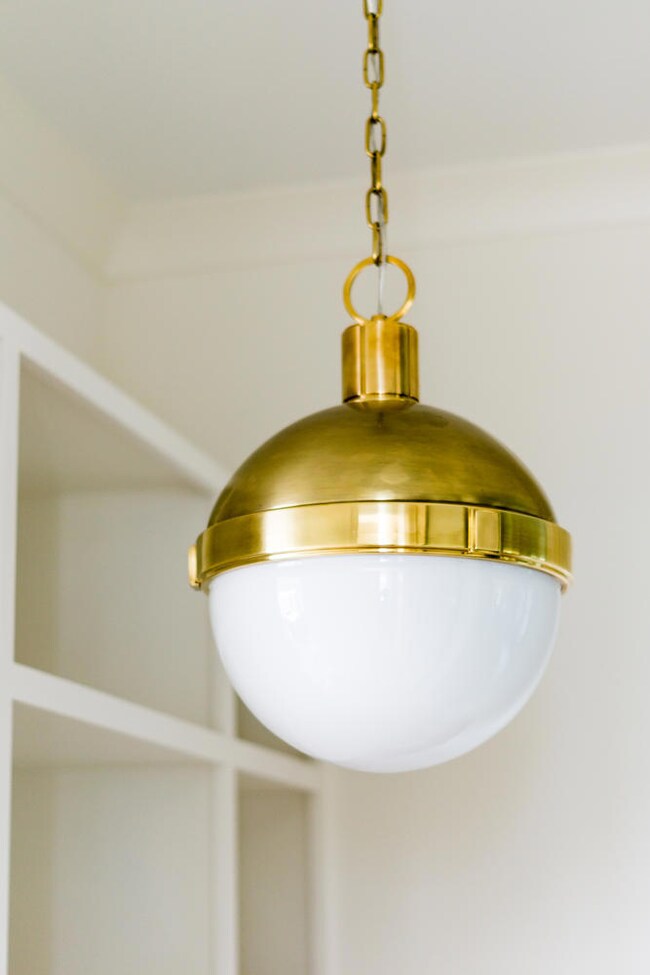
2409 Old Georgetown Rd Mount Pleasant, SC 29466
Six Mile NeighborhoodHighlights
- Newly Remodeled
- Deck
- Cathedral Ceiling
- Jennie Moore Elementary School Rated A
- Contemporary Architecture
- Wood Flooring
About This Home
As of November 2022Fall 2015 Completion Date**BUILDER OFFERING DISCOUNTS ON THE FIRST 5 FULTON HOMES! ONLY 2 REMAIN!**Come & Live in Mount Pleasant's Newest Community, FULTON, unlike any other neighborhood in the Charleston Area. (Phase One consists of 31 Homes) A Team of Professionals worked together to ensure each home was optimally designed both inside and out, taking into account the adjacent homes and the overall neighborhood. When you think of any Fulton Home, think of Quality, Low Maintenance, Practicality, Detail and Beauty. The Andrew Plan is an Elegant, Light Filled Home that offers an Open Floor Plan Concept for everyday living as well as entertaining. The home has great connectivity to the outdoors spaces which were designed as an extension of the indoor living area. (Cont.)The Professionally Designed Kitchen overlooks the Dining & Living Areas, with detail optimized. The Mudroom & Pantry, with Additional Counter Space and Refrigerator, add tremendous value to everyday living. The Second Floor is comprised of 3 Bedrooms and Laundry Area. The Master Bedroom Suite features Vaulted Ceilings, Private Balcony, 2 Over-Sized Walk-In Closets and an Exquisite Master Bath. The 2 Bedrooms share a Jack-N-Jill Bath. INTERIOR FEATURES include high quality Custom Cabinetry, specially Designed Hood, Personalized Appliance Package, Exquisite Tile Selections, Curbless Shower, and Free-Standing Bathtub with Accent Wall. EXTERIOR FEATURES include, Metal Roof, Mahogany Entrance Door, Professional Landscape Yard, Lush Mature Plantings, Wood Privacy Fence, Screened-In Porch, Outdoor Water Feature and yard accents including Stepping Stones, Brick Borders, and Tabby Finishes. Call today to learn more and how you can be a part of the Unique Modern Living of Fulton!
Last Agent to Sell the Property
Smith Spencer Real Estate License #81029 Listed on: 05/30/2015
Home Details
Home Type
- Single Family
Est. Annual Taxes
- $3,672
Year Built
- Built in 2015 | Newly Remodeled
Lot Details
- 5,663 Sq Ft Lot
- Partially Fenced Property
- Privacy Fence
- Level Lot
- Irrigation
Parking
- 2 Car Attached Garage
- Garage Door Opener
Home Design
- Contemporary Architecture
- Traditional Architecture
- Cottage
- Raised Foundation
- Metal Roof
- Cement Siding
- Stucco
Interior Spaces
- 2,600 Sq Ft Home
- 2-Story Property
- Smooth Ceilings
- Cathedral Ceiling
- Ceiling Fan
- Gas Log Fireplace
- Thermal Windows
- Insulated Doors
- Family Room with Fireplace
- Formal Dining Room
- Exterior Basement Entry
Kitchen
- Eat-In Kitchen
- Kitchen Island
Flooring
- Wood
- Ceramic Tile
Bedrooms and Bathrooms
- 3 Bedrooms
- Dual Closets
- Walk-In Closet
Outdoor Features
- Deck
- Screened Patio
Schools
- Jennie Moore Elementary School
- Laing Middle School
- Wando High School
Utilities
- Central Air
- Heat Pump System
Community Details
- Fulton Subdivision
Ownership History
Purchase Details
Purchase Details
Home Financials for this Owner
Home Financials are based on the most recent Mortgage that was taken out on this home.Purchase Details
Home Financials for this Owner
Home Financials are based on the most recent Mortgage that was taken out on this home.Purchase Details
Home Financials for this Owner
Home Financials are based on the most recent Mortgage that was taken out on this home.Purchase Details
Home Financials for this Owner
Home Financials are based on the most recent Mortgage that was taken out on this home.Purchase Details
Similar Homes in Mount Pleasant, SC
Home Values in the Area
Average Home Value in this Area
Purchase History
| Date | Type | Sale Price | Title Company |
|---|---|---|---|
| Deed | -- | None Listed On Document | |
| Deed | $1,017,500 | -- | |
| Deed | $930,000 | None Listed On Document | |
| Deed | $700,000 | -- | |
| Quit Claim Deed | -- | -- | |
| Deed | $97,750 | -- |
Mortgage History
| Date | Status | Loan Amount | Loan Type |
|---|---|---|---|
| Previous Owner | $387,000 | New Conventional | |
| Previous Owner | $417,000 | New Conventional |
Property History
| Date | Event | Price | Change | Sq Ft Price |
|---|---|---|---|---|
| 11/08/2022 11/08/22 | Sold | $1,017,500 | -3.1% | $375 / Sq Ft |
| 10/22/2022 10/22/22 | Price Changed | $1,050,000 | -6.7% | $387 / Sq Ft |
| 10/21/2022 10/21/22 | Price Changed | $1,125,000 | -5.9% | $415 / Sq Ft |
| 10/15/2022 10/15/22 | Price Changed | $1,195,000 | -3.2% | $440 / Sq Ft |
| 10/12/2022 10/12/22 | Price Changed | $1,235,000 | -1.2% | $455 / Sq Ft |
| 09/19/2022 09/19/22 | Price Changed | $1,250,000 | -3.8% | $461 / Sq Ft |
| 09/14/2022 09/14/22 | Price Changed | $1,300,000 | -2.6% | $479 / Sq Ft |
| 09/05/2022 09/05/22 | Price Changed | $1,335,000 | -2.2% | $492 / Sq Ft |
| 07/12/2022 07/12/22 | For Sale | $1,365,000 | +46.8% | $503 / Sq Ft |
| 06/01/2021 06/01/21 | Sold | $930,000 | 0.0% | $343 / Sq Ft |
| 05/02/2021 05/02/21 | Pending | -- | -- | -- |
| 03/02/2021 03/02/21 | For Sale | $930,000 | +32.9% | $343 / Sq Ft |
| 12/11/2015 12/11/15 | Sold | $700,000 | 0.0% | $269 / Sq Ft |
| 11/11/2015 11/11/15 | Pending | -- | -- | -- |
| 05/30/2015 05/30/15 | For Sale | $700,000 | -- | $269 / Sq Ft |
Tax History Compared to Growth
Tax History
| Year | Tax Paid | Tax Assessment Tax Assessment Total Assessment is a certain percentage of the fair market value that is determined by local assessors to be the total taxable value of land and additions on the property. | Land | Improvement |
|---|---|---|---|---|
| 2023 | $3,672 | $40,600 | $0 | $0 |
| 2022 | $3,300 | $55,800 | $0 | $0 |
| 2021 | $3,175 | $32,200 | $0 | $0 |
| 2020 | $3,287 | $32,200 | $0 | $0 |
| 2019 | $2,855 | $28,000 | $0 | $0 |
| 2017 | $2,813 | $28,000 | $0 | $0 |
Agents Affiliated with this Home
-
Donna Webb

Seller's Agent in 2022
Donna Webb
The Boulevard Company
(843) 469-1110
1 in this area
84 Total Sales
-
Jayme Knoll
J
Seller's Agent in 2021
Jayme Knoll
Carolina Elite Real Estate
(843) 694-8160
1 in this area
32 Total Sales
-
Heather Hamilton

Buyer's Agent in 2021
Heather Hamilton
Oyster Point Real Estate Group, LLC
(646) 334-3583
2 in this area
75 Total Sales
-
Kristie Potts

Seller's Agent in 2015
Kristie Potts
Smith Spencer Real Estate
(843) 330-7504
11 in this area
89 Total Sales
-
Kim Meyer
K
Seller Co-Listing Agent in 2015
Kim Meyer
Smith Spencer Real Estate
(843) 416-2000
87 Total Sales
-
Michael Parrado

Buyer's Agent in 2015
Michael Parrado
Matt O'Neill Real Estate
(843) 607-5946
7 Total Sales
Map
Source: CHS Regional MLS
MLS Number: 15014273
APN: 578-00-00-605
- 1124 Fulton Hall Ln
- 1180 Fulton Hall Ln
- 2369 N Highway 17
- 2425 Giles Ln
- 1126 Middleton Ct
- 1115 Shadow Lake Cir
- 1120 Hidden Cove Dr Unit I
- 2461 Fulford Ct
- 2208 Primus Rd
- 1136 Shadow Lake Cir
- 1137 Hidden Cove Dr Unit 39
- 0 Coakley Rd Unit 23016313
- 1179 Holly Bend Dr
- 2404 Fulford Ct
- 1202 Ambling Way
- 0 N Rifle Range Rd Unit 24028206
- 2663 Rifle Range Rd
- 1208 Wynnwood Ct
- 1129 Shady Grove Ln
- 0 Crystal Dr Unit 25007791
