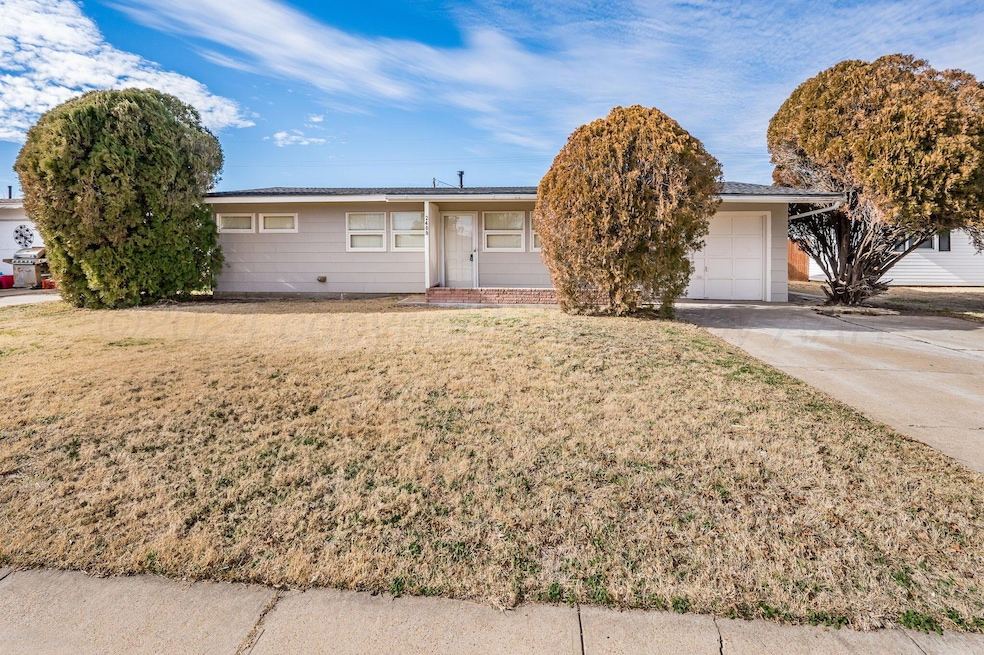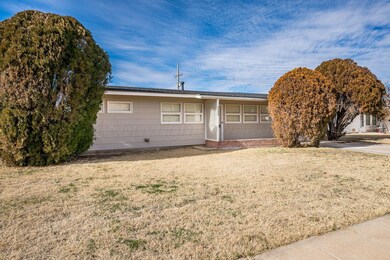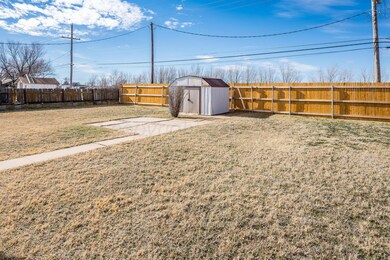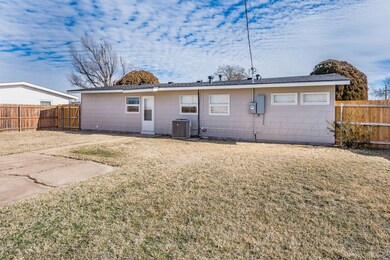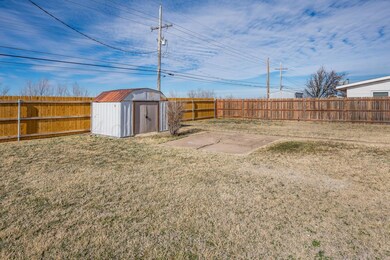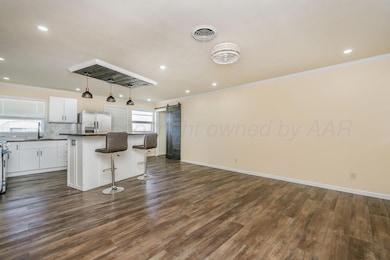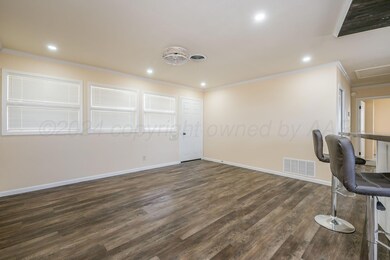
Highlights
- Traditional Architecture
- 1 Car Attached Garage
- Surveillance System
- No HOA
- Living Room
- Inside Utility
About This Home
As of March 2025Prepare to be amazed by this stunning 3-bedroom, 1-bath home that has been meticulously renovated from the studs up! This property is the epitome of modern living, blending charm and functionality in a way that will captivate even the most discerning buyers.
Impeccable Renovation
As you step through the front door, you'll be greeted by an open-concept living space that showcases the home's complete transformation. The attention to detail is evident in every corner, from the gleaming hardwood floors to the crisp, freshly painted walls.
Kitchen Dreams
The heart of this home is undoubtedly the chef's kitchen, featuring:
Custom cabinetry with soft-close drawers
High-end stainless steel appliances
A stylish tile backsplash that adds a touch of elegance Comfortable Living Spaces
The three bedrooms offer ample space for relaxation and privacy. The fully updated bathroom boasts modern fixtures, a luxurious shower, and tasteful tilework that complements the home's overall aesthetic2.
Energy Efficiency
This renovation didn't just focus on looks. The home has been outfitted with:
New energy-efficient windows
Updated electrical systems
A state-of-the-art HVAC system for year-round comfort.
Comfortable Living Spaces
The three bedrooms offer ample space for relaxation and privacy. The fully updated bathroom boasts modern fixtures, a luxurious shower, and tasteful tilework that complements the home's overall aesthetic.
See for yourself-make the call today.
Home Details
Home Type
- Single Family
Est. Annual Taxes
- $1,295
Year Built
- Built in 1958
Lot Details
- 6,970 Sq Ft Lot
- Lot Dimensions are 65 x 105
- East Facing Home
- Wood Fence
- Zoning described as 7000 - All areas in the 7000's
Parking
- 1 Car Attached Garage
- Front Facing Garage
Home Design
- Traditional Architecture
- Composition Roof
- Pier And Beam
Interior Spaces
- 1,141 Sq Ft Home
- 1-Story Property
- Ceiling Fan
- Living Room
- Inside Utility
- Laundry in Utility Room
- Utility Room
- Surveillance System
- Microwave
Bedrooms and Bathrooms
- 3 Bedrooms
- 1 Full Bathroom
Utilities
- Central Heating and Cooling System
Community Details
- No Home Owners Association
- Association Phone (806) 204-0935
Ownership History
Purchase Details
Home Financials for this Owner
Home Financials are based on the most recent Mortgage that was taken out on this home.Similar Homes in Pampa, TX
Home Values in the Area
Average Home Value in this Area
Purchase History
| Date | Type | Sale Price | Title Company |
|---|---|---|---|
| Deed | -- | Shelton Title |
Mortgage History
| Date | Status | Loan Amount | Loan Type |
|---|---|---|---|
| Open | $108,000 | New Conventional |
Property History
| Date | Event | Price | Change | Sq Ft Price |
|---|---|---|---|---|
| 07/21/2025 07/21/25 | For Sale | $139,999 | +0.1% | $123 / Sq Ft |
| 03/20/2025 03/20/25 | Sold | -- | -- | -- |
| 02/18/2025 02/18/25 | Pending | -- | -- | -- |
| 02/01/2025 02/01/25 | For Sale | $139,900 | 0.0% | $123 / Sq Ft |
| 01/30/2025 01/30/25 | Pending | -- | -- | -- |
| 12/24/2024 12/24/24 | For Sale | $139,900 | -- | $123 / Sq Ft |
Tax History Compared to Growth
Tax History
| Year | Tax Paid | Tax Assessment Tax Assessment Total Assessment is a certain percentage of the fair market value that is determined by local assessors to be the total taxable value of land and additions on the property. | Land | Improvement |
|---|---|---|---|---|
| 2024 | $1,295 | $49,100 | $3,320 | $45,780 |
| 2023 | $1,113 | $42,650 | $3,320 | $39,330 |
| 2022 | $914 | $34,880 | $3,320 | $31,560 |
| 2021 | $943 | $34,880 | $3,320 | $31,560 |
| 2020 | $938 | $34,880 | $3,320 | $31,560 |
| 2019 | $980 | $36,220 | $3,320 | $32,900 |
| 2018 | $973 | $36,220 | $3,320 | $32,900 |
| 2017 | $1,004 | $37,550 | $3,320 | $34,230 |
| 2016 | $1,183 | $46,350 | $3,320 | $43,030 |
| 2015 | -- | $47,600 | $3,320 | $44,280 |
| 2014 | -- | $48,230 | $3,320 | $44,910 |
Agents Affiliated with this Home
-
Lisa Harris

Seller's Agent in 2025
Lisa Harris
Keller Williams Realty Amarillo
(806) 433-2783
129 Total Sales
-
Linda Laycock

Seller's Agent in 2025
Linda Laycock
Panhandle Plains Realty
(806) 662-1312
50 Total Sales
Map
Source: Amarillo Association of REALTORS®
MLS Number: 24-10306
APN: 110305300090030000000
- 1136 W Cinderella Dr
- 1116 W Crane Rd
- 2234 Lynn St
- 1125 W Sirroco Place
- 1112 W Juniper Dr
- 1100 Cinderella Dr
- 1121 Sierra Dr
- 2120 Lynn St
- 965 Cinderella Dr
- 2236 N Sumner St
- 0 5 Acre N Crest Rd
- 1924 N Dwight St
- 904 Terry Rd
- 1909 N Zimmers St
- 1943 N Sumner St
- 1909 N Wells St
- 1904 N Dwight St
- 1900 N Wells St
- 0 N Hobart St Unit 24-8444
- 0 N Hobart St Unit 22-13122
