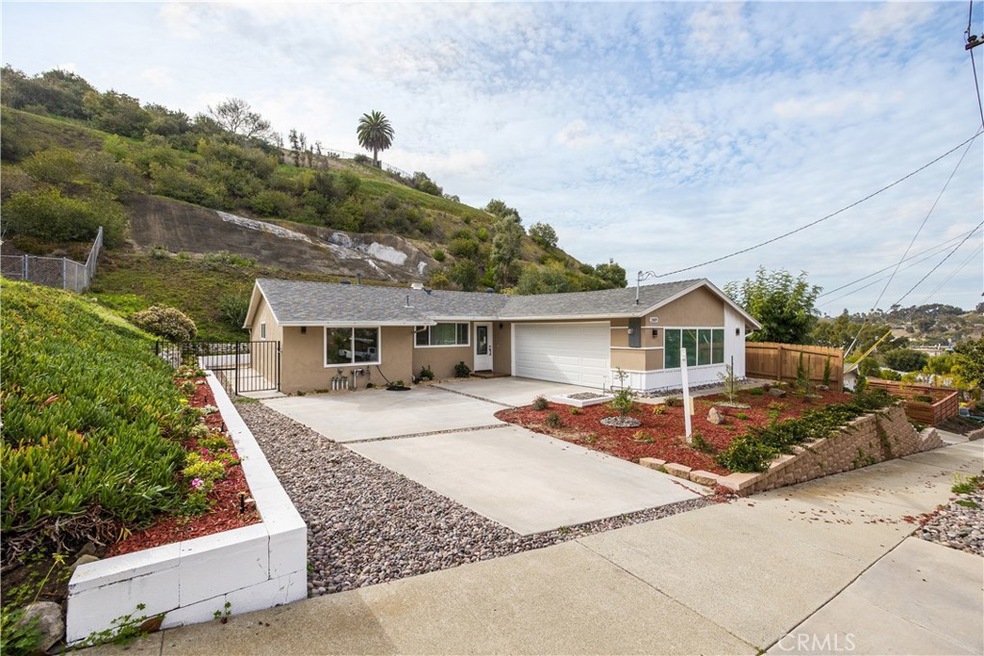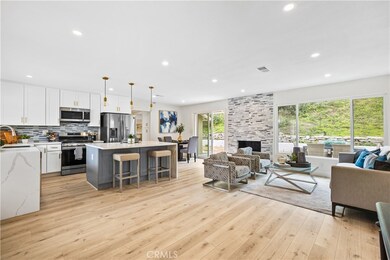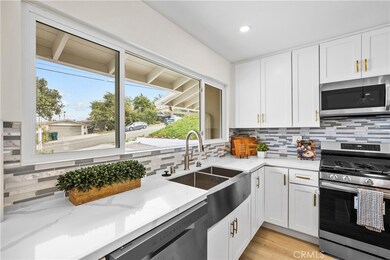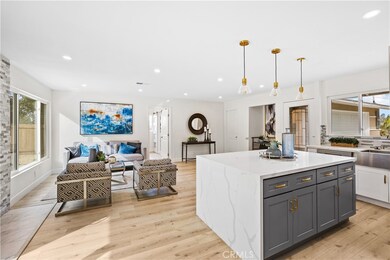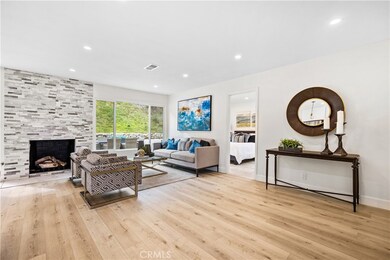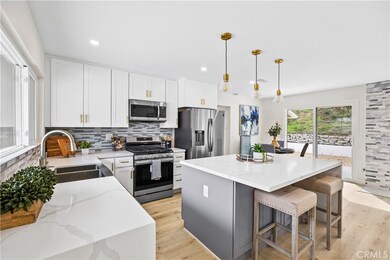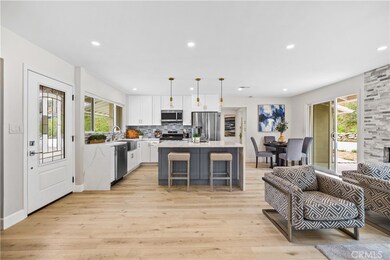
2409 Sarbonne Dr Oceanside, CA 92054
Fire Mountain NeighborhoodHighlights
- Primary Bedroom Suite
- Updated Kitchen
- Midcentury Modern Architecture
- City Lights View
- Open Floorplan
- 4-minute walk to Joseph Carrasco Park
About This Home
As of February 2022Welcome to this gorgeous and newly remodeled home! This beauty has a fully open floor plan. Upgrades include: all new electrical wiring throughout including new 200 Amp fuse box, all new plumbing with Pex pipes, new AC and heating system, new roof, new kitchen with quartz countertops with waterfall island, large pantry, all new appliances, Walk-in closet in the master bedroom, all new windows, epoxy flooring in the garage, new hard scape, and landscape. This home is conveniently located within short distances from the Sprinter station and elementary school. First showing is at the open house 1/08/2022 1 to 4 pm and Sunday 11am-3 pm
Last Agent to Sell the Property
Keller Williams OC Coastal Realty License #01905747 Listed on: 01/08/2022

Home Details
Home Type
- Single Family
Est. Annual Taxes
- $10,405
Year Built
- Built in 1960 | Remodeled
Lot Details
- 0.26 Acre Lot
- Wood Fence
- Fence is in good condition
- Density is up to 1 Unit/Acre
- Property is zoned R1
Parking
- 2 Car Attached Garage
- Parking Storage or Cabinetry
- Parking Available
- Side Facing Garage
- Driveway Up Slope From Street
Property Views
- City Lights
- Hills
Home Design
- Midcentury Modern Architecture
- Modern Architecture
- Brick Exterior Construction
- Slab Foundation
- Fire Rated Drywall
- Asphalt Roof
- Pre-Cast Concrete Construction
Interior Spaces
- 1,058 Sq Ft Home
- Open Floorplan
- Built-In Features
- Sliding Doors
- Insulated Doors
- Panel Doors
- Family Room with Fireplace
- Family Room Off Kitchen
- Laminate Flooring
Kitchen
- Updated Kitchen
- Breakfast Area or Nook
- Open to Family Room
- Eat-In Kitchen
- Breakfast Bar
- Convection Oven
- Gas Oven
- Free-Standing Range
- Microwave
- Freezer
- Ice Maker
- Dishwasher
- Kitchen Island
- Quartz Countertops
- Self-Closing Drawers and Cabinet Doors
Bedrooms and Bathrooms
- 3 Main Level Bedrooms
- Primary Bedroom on Main
- Primary Bedroom Suite
- Walk-In Closet
- Mirrored Closets Doors
- 2 Full Bathrooms
- Quartz Bathroom Countertops
- Soaking Tub
- Bathtub with Shower
- Multiple Shower Heads
- Walk-in Shower
- Closet In Bathroom
Laundry
- Laundry Room
- Laundry in Garage
- Gas Dryer Hookup
Utilities
- Forced Air Heating and Cooling System
- High Efficiency Heating System
- Heating System Uses Natural Gas
- 220 Volts
- Natural Gas Connected
- High-Efficiency Water Heater
- Sewer Paid
Additional Features
- Accessible Parking
- Slab Porch or Patio
Community Details
- No Home Owners Association
Listing and Financial Details
- Tax Lot 103
- Tax Tract Number 4332
- Assessor Parcel Number 1512330500
- $49 per year additional tax assessments
Ownership History
Purchase Details
Home Financials for this Owner
Home Financials are based on the most recent Mortgage that was taken out on this home.Purchase Details
Home Financials for this Owner
Home Financials are based on the most recent Mortgage that was taken out on this home.Purchase Details
Similar Homes in Oceanside, CA
Home Values in the Area
Average Home Value in this Area
Purchase History
| Date | Type | Sale Price | Title Company |
|---|---|---|---|
| Grant Deed | $890,000 | Lawyers Title | |
| Grant Deed | $625,000 | Lawyers Title San Diego | |
| Interfamily Deed Transfer | -- | None Available |
Mortgage History
| Date | Status | Loan Amount | Loan Type |
|---|---|---|---|
| Open | $667,500 | New Conventional |
Property History
| Date | Event | Price | Change | Sq Ft Price |
|---|---|---|---|---|
| 02/01/2022 02/01/22 | Sold | $890,000 | +11.3% | $841 / Sq Ft |
| 01/08/2022 01/08/22 | For Sale | $799,790 | +28.0% | $756 / Sq Ft |
| 01/02/2022 01/02/22 | Pending | -- | -- | -- |
| 07/26/2021 07/26/21 | Sold | $625,000 | +7.9% | $591 / Sq Ft |
| 07/19/2021 07/19/21 | Pending | -- | -- | -- |
| 07/12/2021 07/12/21 | For Sale | $579,000 | -- | $547 / Sq Ft |
Tax History Compared to Growth
Tax History
| Year | Tax Paid | Tax Assessment Tax Assessment Total Assessment is a certain percentage of the fair market value that is determined by local assessors to be the total taxable value of land and additions on the property. | Land | Improvement |
|---|---|---|---|---|
| 2025 | $10,405 | $944,472 | $313,438 | $631,034 |
| 2024 | $10,405 | $925,954 | $307,293 | $618,661 |
| 2023 | $10,084 | $907,799 | $301,268 | $606,531 |
| 2022 | $667 | $55,667 | $18,474 | $37,193 |
| 2021 | $6,531 | $570,000 | $475,000 | $95,000 |
| 2020 | $572 | $54,018 | $17,927 | $36,091 |
| 2019 | $555 | $52,960 | $17,576 | $35,384 |
| 2018 | $548 | $51,923 | $17,232 | $34,691 |
| 2017 | $536 | $50,906 | $16,895 | $34,011 |
| 2016 | $517 | $49,909 | $16,564 | $33,345 |
| 2015 | $502 | $49,161 | $16,316 | $32,845 |
| 2014 | $484 | $48,199 | $15,997 | $32,202 |
Agents Affiliated with this Home
-
Ali Ardabili

Seller's Agent in 2022
Ali Ardabili
Keller Williams OC Coastal Realty
(949) 257-7770
2 in this area
18 Total Sales
-
Sue Otto

Buyer's Agent in 2022
Sue Otto
Coastal Premier Properties
(858) 208-7713
1 in this area
83 Total Sales
-
Amy Cook

Buyer Co-Listing Agent in 2022
Amy Cook
Coastal Premier Properties
(858) 414-7962
1 in this area
55 Total Sales
-
Tamara Kapa

Seller's Agent in 2021
Tamara Kapa
First Team Real Estate
(760) 415-1244
10 in this area
139 Total Sales
-
K
Buyer Co-Listing Agent in 2021
Kaj Leonard
Keller Williams OC Coastal Realty
Map
Source: California Regional Multiple Listing Service (CRMLS)
MLS Number: OC21267805
APN: 151-233-05
- 2309 Loker Way
- 1503 Laurel Rd
- 2277 Dunstan St
- 1355 Knoll Dr
- 1329 Eldean Ln
- 2250 Oceanside Blvd
- 1520 Downs St
- 2363 Kenwyn St
- 2392 Fire Mountain Dr
- 2103 Loquat Place
- 2046 Ups Cir
- 0 Crouch St
- 552 Canyon Dr Unit 29
- 432 Edgehill Ln Unit 160
- 432 Edgehill Ln Unit 26
- 432 Edgehill Ln Unit 8
- 432 Edgehill Ln Unit 41
- 432 Edgehill Ln Unit 168
- 2743 Mesa Dr
- 3030 Oceanside Blvd Unit 61
