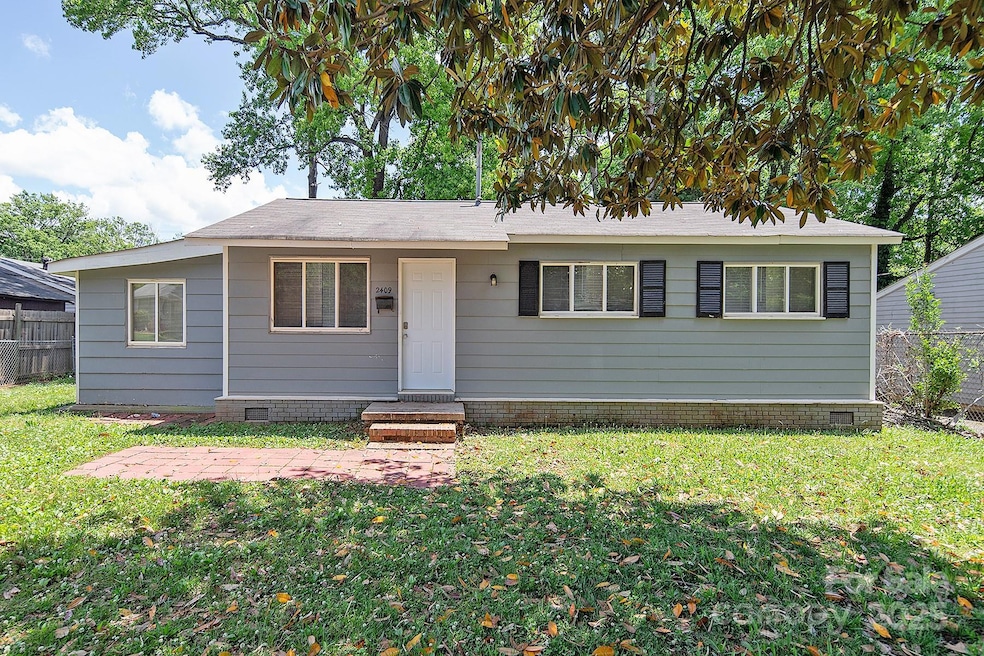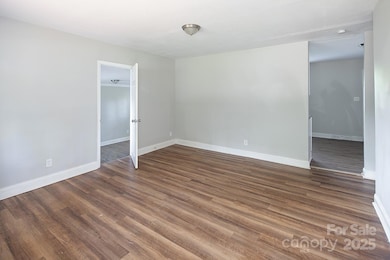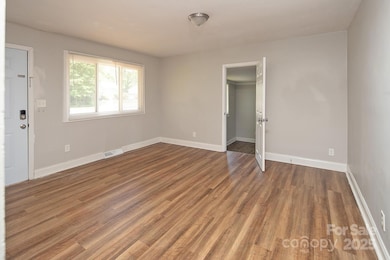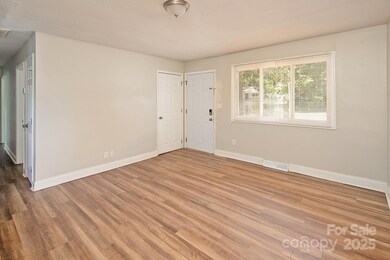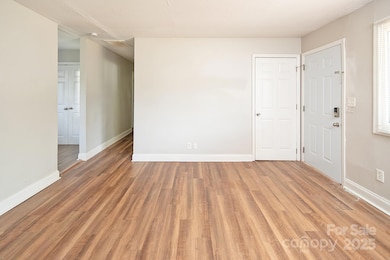
2409 Thornton Rd Charlotte, NC 28208
Westerly Hills NeighborhoodEstimated payment $1,339/month
Highlights
- Wooded Lot
- Laundry Room
- Forced Air Heating and Cooling System
- Ranch Style House
- Tile Flooring
- Ceiling Fan
About This Home
Check out this 4 bedroom home in Wandawood it has a bright airy interior with lots of natural light. Fully equipped kitchen with solid surface counter tops. Ceramic tile bathroom that is not typical of its vintage it was renovated sometime in the past. The central heating and cooling system is gas with a programmable thermostat. All of the bedrooms are reasonable size absent is the one that should be considered a closet. There convenient access to shopping and restaurant as well as most amenities one could desire. There is convenient access to several major connectors including I-85. Downtown and the airport are just minutes away. It needs a little love but don’t miss this opportunity.
Listing Agent
Wanda Smith & Associates Brokerage Email: tony@wandasmith.com License #74383 Listed on: 05/11/2025
Home Details
Home Type
- Single Family
Est. Annual Taxes
- $1,764
Year Built
- Built in 1962
Lot Details
- Lot Dimensions are 65x139x64x140
- Back Yard Fenced
- Level Lot
- Cleared Lot
- Wooded Lot
- Property is zoned N1-B
Parking
- Driveway
Home Design
- Ranch Style House
- Hardboard
Interior Spaces
- 1,169 Sq Ft Home
- Ceiling Fan
- Crawl Space
Kitchen
- Electric Range
- Microwave
- Dishwasher
- Disposal
Flooring
- Tile
- Vinyl
Bedrooms and Bathrooms
- 4 Main Level Bedrooms
- 1 Full Bathroom
Laundry
- Laundry Room
- Washer and Electric Dryer Hookup
Schools
- Westerly Hills Elementary School
- Wilson Stem Academy Middle School
- Harding University High School
Utilities
- Forced Air Heating and Cooling System
- Heating System Uses Natural Gas
- Electric Water Heater
Community Details
- Wandawood Subdivision
Listing and Financial Details
- Assessor Parcel Number 061-106-02
Map
Home Values in the Area
Average Home Value in this Area
Tax History
| Year | Tax Paid | Tax Assessment Tax Assessment Total Assessment is a certain percentage of the fair market value that is determined by local assessors to be the total taxable value of land and additions on the property. | Land | Improvement |
|---|---|---|---|---|
| 2023 | $1,764 | $212,700 | $95,000 | $117,700 |
| 2022 | $1,120 | $103,100 | $23,000 | $80,100 |
| 2021 | $1,109 | $103,100 | $23,000 | $80,100 |
| 2020 | $1,102 | $103,100 | $23,000 | $80,100 |
| 2019 | $1,086 | $103,100 | $23,000 | $80,100 |
| 2018 | $995 | $70,200 | $13,500 | $56,700 |
| 2017 | $972 | $70,200 | $13,500 | $56,700 |
| 2016 | $962 | $70,200 | $13,500 | $56,700 |
| 2015 | $951 | $70,200 | $13,500 | $56,700 |
| 2014 | $964 | $70,200 | $13,500 | $56,700 |
Property History
| Date | Event | Price | Change | Sq Ft Price |
|---|---|---|---|---|
| 06/16/2025 06/16/25 | Pending | -- | -- | -- |
| 05/28/2025 05/28/25 | Price Changed | $214,900 | -6.5% | $184 / Sq Ft |
| 05/11/2025 05/11/25 | For Sale | $229,900 | -- | $197 / Sq Ft |
Purchase History
| Date | Type | Sale Price | Title Company |
|---|---|---|---|
| Quit Claim Deed | -- | None Listed On Document | |
| Deed | -- | -- |
Mortgage History
| Date | Status | Loan Amount | Loan Type |
|---|---|---|---|
| Previous Owner | $250,000 | Unknown |
About the Listing Agent
Tony's Other Listings
Source: Canopy MLS (Canopy Realtor® Association)
MLS Number: 4257469
APN: 061-106-02
- 3951 Whitehall Dr
- 3821 Bullard St
- 4220 Mckinley Dr
- 2600 Alleghany St
- 2328 Danforth Ln
- 3920 Hager Dr
- 2801 Alleghany St
- 3820 Odom Way
- 3932 Hager Dr
- 3928 Hager Dr
- 3924 Hager Dr
- 3916 Hager Dr
- 3015 Howell Mill Rd
- 3520 Carlyle Dr
- Alleghany/Ashley Alleghany St
- 3035 Howell Mill Rd Unit 51
- 2012 Ashley Rd
- 3715 Davis Ave
- 3719 Davis Ave
- 3723 Davis Ave
