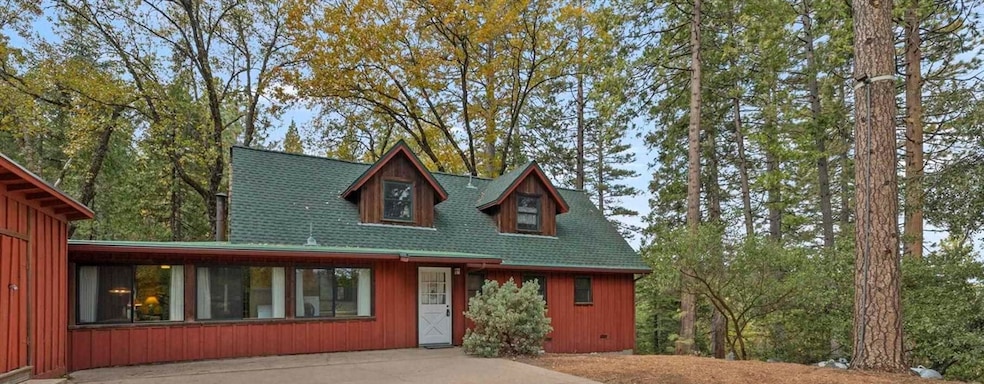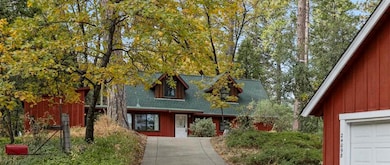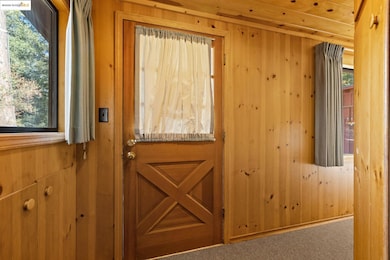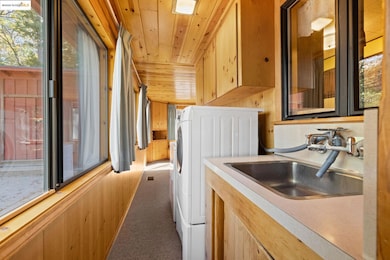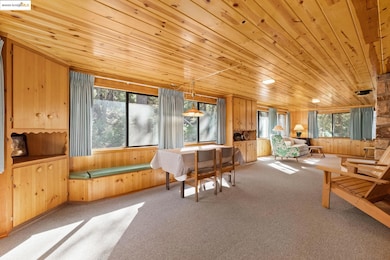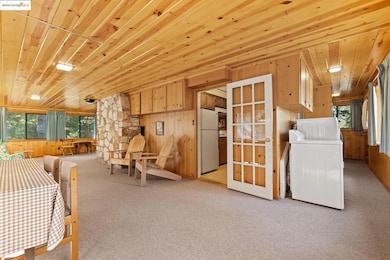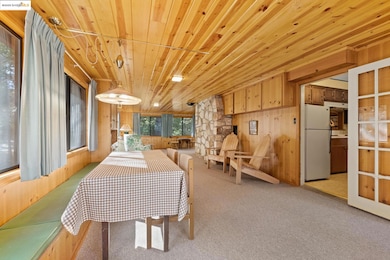24098 S Fork Rd Twain Harte, CA 95383
Estimated payment $2,833/month
Highlights
- Water Views
- Wood Flooring
- 2 Car Detached Garage
- Wood Burning Stove
- No HOA
- Separate Shower in Primary Bathroom
About This Home
Must see with the new flooring! A quintessential 3-bedroom, 2-bath mountain cabin sits on 1.5 acres with a stream running through it! Location is ideal, with its peaceful setting away from the bustle, and only 5 minutes from downtown Twain Harte! Surrounded by beautiful trees changing with the seasons, evoking the essence of fall in the mountains. What's not to love?! This property has it all! Acreage, large 2-car garage, shed, stream, privacy without being remote, a great home with fantastic layout, level entry—no stairs to enter!—plus a cozy fireplace, AND walking trails from backyard. The kitchen will take you back to yesteryear with its retro appliances; the stainless steel dishwasher is my favorite. Owners didn’t have the heart to remove them, as they function better than many modern appliances. You’ll love the wraparound sunroom, bringing convenience with laundry, dining area, and space for kids to play, homeschool, or simply read a book with views into the trees. Dual-pane windows, newer electrical panel, and whole-house heating are a nod to the love and care shown to this home over the years. With Pinecrest Lake, Dodge Ridge Mountain Resort, and the historic towns of Sonora, Jamestown, and Columbia nearby, you'll have endless outdoor activities and attractions to explore.
Listing Agent
Yana Vass
Vass Haus Real Estate License #01738710 Listed on: 11/18/2024
Home Details
Home Type
- Single Family
Est. Annual Taxes
- $3,964
Year Built
- Built in 1953
Lot Details
- 1.4 Acre Lot
- Home fronts a stream
- Back Yard
- Property is zoned R1
Parking
- 2 Car Detached Garage
Property Views
- Water
- Woods
Home Design
- Cabin
- Concrete Foundation
- Floor Insulation
Interior Spaces
- 2,000 Sq Ft Home
- 2-Story Property
- Wood Burning Stove
- Wood Burning Fireplace
- Self Contained Fireplace Unit Or Insert
Kitchen
- Microwave
- Dishwasher
Flooring
- Wood
- Carpet
- Linoleum
Bedrooms and Bathrooms
- 3 Bedrooms
- 2 Full Bathrooms
- Separate Shower in Primary Bathroom
Laundry
- Laundry in unit
- Dryer
- Washer
Outdoor Features
- Shed
Utilities
- Cooling System Mounted To A Wall/Window
- Heating Available
- Septic Tank
Community Details
- No Home Owners Association
- Tuolumne County Aor Association
- 10S South Fork Subdivision
Map
Home Values in the Area
Average Home Value in this Area
Tax History
| Year | Tax Paid | Tax Assessment Tax Assessment Total Assessment is a certain percentage of the fair market value that is determined by local assessors to be the total taxable value of land and additions on the property. | Land | Improvement |
|---|---|---|---|---|
| 2025 | $3,964 | $374,544 | $104,040 | $270,504 |
| 2024 | $3,964 | $367,200 | $102,000 | $265,200 |
| 2023 | $3,708 | $360,000 | $100,000 | $260,000 |
| 2022 | $1,862 | $169,227 | $49,766 | $119,461 |
| 2021 | $1,828 | $165,910 | $48,791 | $117,119 |
| 2020 | $1,804 | $164,210 | $48,291 | $115,919 |
| 2019 | $1,765 | $160,992 | $47,345 | $113,647 |
| 2018 | $1,703 | $157,836 | $46,417 | $111,419 |
| 2017 | $1,718 | $154,742 | $45,507 | $109,235 |
| 2016 | $1,647 | $151,709 | $44,615 | $107,094 |
| 2015 | $1,624 | $149,431 | $43,945 | $105,486 |
| 2014 | $1,588 | $146,505 | $43,085 | $103,420 |
Property History
| Date | Event | Price | List to Sale | Price per Sq Ft |
|---|---|---|---|---|
| 10/31/2025 10/31/25 | Price Changed | $475,000 | -13.6% | $238 / Sq Ft |
| 11/18/2024 11/18/24 | For Sale | $550,000 | -- | $275 / Sq Ft |
Source: bridgeMLS
MLS Number: 20241704
APN: 041-030-021-000
- 19232 Highlander Dr
- 19160 Middle Camp Sugar Pine Rd
- 24669 Center Camp Rd
- 19240 Middle Camp Sugar Pine Rd
- 18814 Middle Camp Sugar Pine Rd
- 23875 Marshall Way
- 19376 Poplar Cir Unit 2
- 19385 Superior Dr
- 23718 Fremont Way
- 23451 Lakewood Dr
- 23475 Ontario Dr
- 19325 Michigan Dr
- 23744 Elizabeth Peak Rd
- 18981 Huron Dr
- 23310 Korey Ct
- 18861 Lookout Dr
