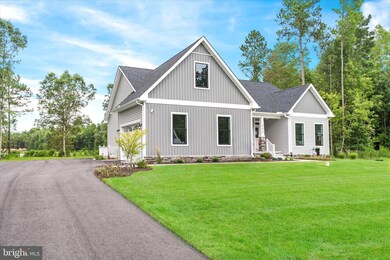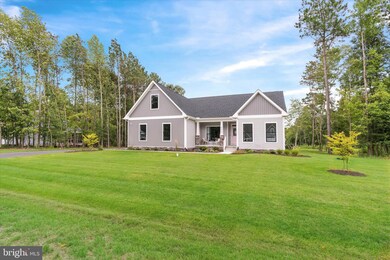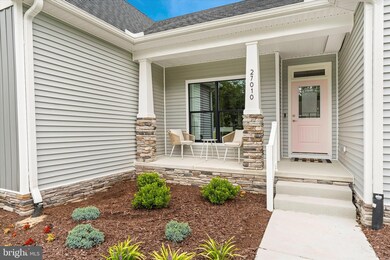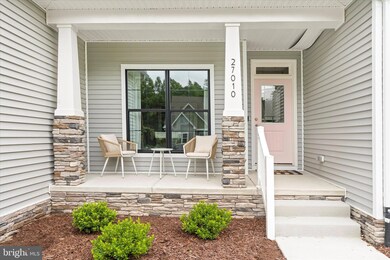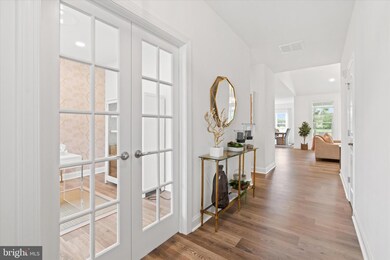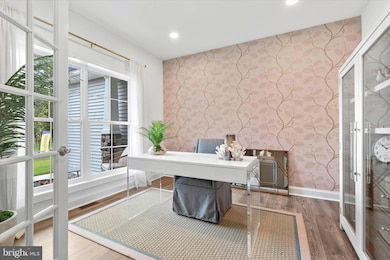24099 Jerrico Rd Unit 27 Lincoln, DE 19960
Lincoln NeighborhoodEstimated payment $3,105/month
Highlights
- New Construction
- Craftsman Architecture
- 2 Car Attached Garage
- Open Floorplan
- Main Floor Bedroom
- Walk-In Closet
About This Home
Build your new home with Award-Winning local builder, Capstone Homes! Devon floor plan-client customized. Canaan Woods is a uniquely wooded community offering .5 -1 acre homesites between Milton and Milford with low HOA fees and the privacy that everyone will love. Call today to request a full list of Capstone's standard features, upgrades and floor plan or make an appointment to visit the Juliet Model at Canaan Woods. *Incentives and pricing may change at any time. Transfer tax and impact fee coverage when paying cash or using the preferred lender. Photos are of a model.
Listing Agent
(302) 270-9409 thedelawaregroup@lnf.com Long & Foster Real Estate, Inc. License #RA-0030979 Listed on: 12/17/2024

Home Details
Home Type
- Single Family
Est. Annual Taxes
- $107
Year Built
- Built in 2025 | New Construction
Lot Details
- 0.75 Acre Lot
- Lot Dimensions are 173.00 x 191.00
- Property is in excellent condition
HOA Fees
- $50 Monthly HOA Fees
Parking
- 2 Car Attached Garage
- 2 Driveway Spaces
- Front Facing Garage
Home Design
- Craftsman Architecture
- Traditional Architecture
- Vinyl Siding
Interior Spaces
- 1,514 Sq Ft Home
- Property has 1 Level
- Open Floorplan
- Crawl Space
Kitchen
- Electric Oven or Range
- Microwave
- Dishwasher
- Instant Hot Water
Bedrooms and Bathrooms
- 3 Main Level Bedrooms
- Walk-In Closet
- 2 Full Bathrooms
Laundry
- Laundry on main level
- Washer and Dryer Hookup
Utilities
- Heat Pump System
- Well
- Propane Water Heater
- On Site Septic
Community Details
- $500 Capital Contribution Fee
- Built by Capstone
- Canaan Woods Subdivision, Juliet Floorplan
Listing and Financial Details
- Tax Lot 27
- Assessor Parcel Number 230-14.00-308.00
Map
Home Values in the Area
Average Home Value in this Area
Property History
| Date | Event | Price | List to Sale | Price per Sq Ft |
|---|---|---|---|---|
| 09/11/2025 09/11/25 | Price Changed | $578,060 | +14.5% | $382 / Sq Ft |
| 08/26/2025 08/26/25 | Pending | -- | -- | -- |
| 05/19/2025 05/19/25 | Price Changed | $504,990 | +1.0% | $334 / Sq Ft |
| 12/17/2024 12/17/24 | For Sale | $499,990 | -- | $330 / Sq Ft |
Source: Bright MLS
MLS Number: DESU2075894
- 24105 Jerrico Rd
- 24106 Jerrico Rd
- 24087 Jerrico Rd
- 24083 Jerrico Rd
- 24061 Jerrico Rd Unit 34
- 24025 Jerrico Rd
- 24195 Jerrico Rd
- 24268 Jerrico Rd
- 26352 Meadow Ln
- 26354 Meadow Ln
- 21227 Ridge Rd
- 10790 Heritage Rd
- 112 E Holly Dr
- 22412 Deer Park Trail
- 20674 Cubbage Pond Rd
- 229 W Holly Dr
- 19365 Mckenzie Ct
- 20400 Honeysuckle Dr
- 00002 Hummingbird Rd
- 00007 Hummingbird Rd

