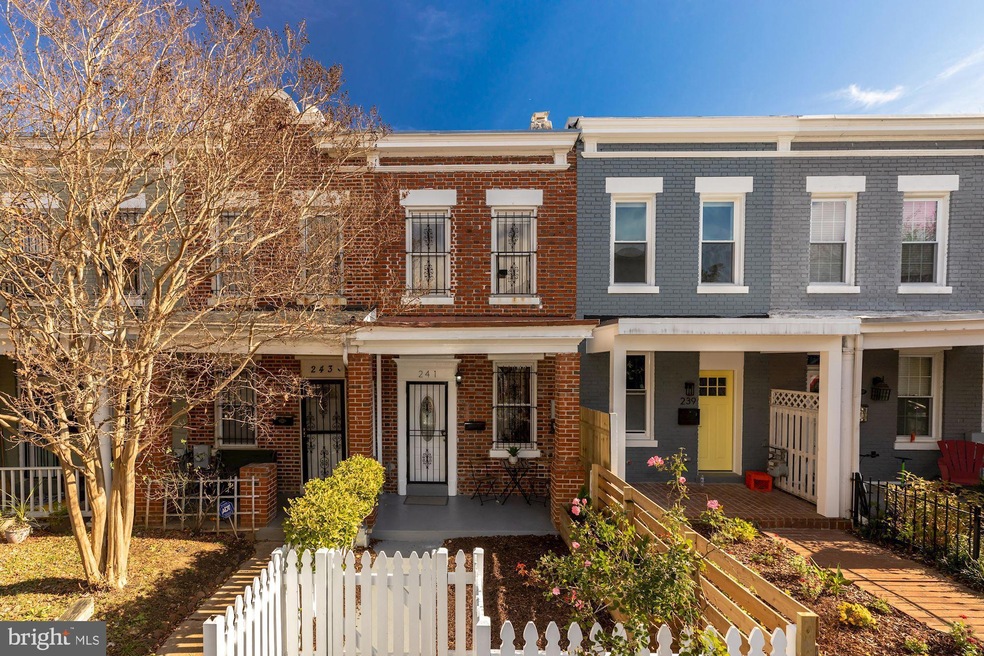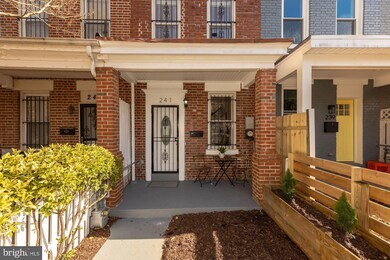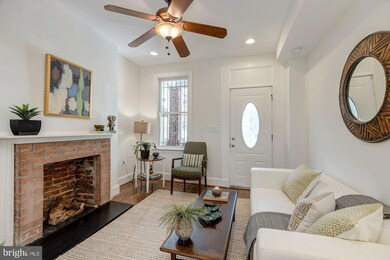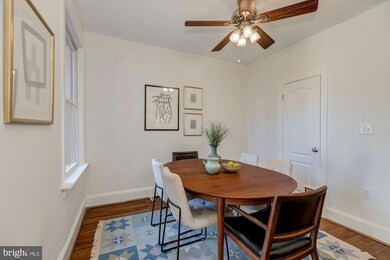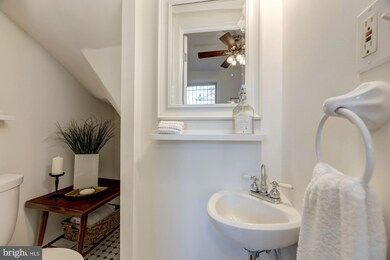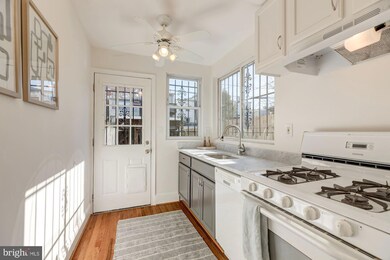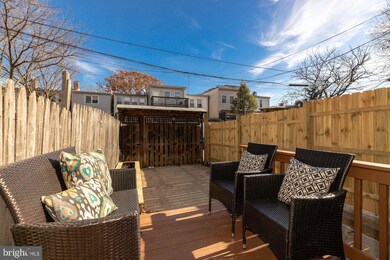
241 14th Place NE Washington, DC 20002
Kingman Park NeighborhoodHighlights
- Gourmet Kitchen
- Federal Architecture
- Traditional Floor Plan
- Maury Elementary School Rated A-
- Deck
- Wood Flooring
About This Home
As of July 2024Second Chance! Charming 2BR/1.5BA 2-level row home w/ landscaped front yard and welcoming front porch. Formal LR fts. gleaming HWFs, high 9' ceilings, recessed lighting & decorative fireplace w/ mantel and gas line. Formal DR w/ powder room and kit is fully equipped w/ gas cooking, quartz countertops, ample cabinet space & access to rear deck and fenced-in patio w/ 1 off-street parking space. Upper level offers 2 spacious and sun-drenched bedrooms and luxury hall bath w/ soaking tub and skylight. Walkable to daily errands, fine dining, & public transit! Don't miss it!
Last Agent to Sell the Property
Washington Fine Properties, LLC License #SP98364671 Listed on: 11/21/2020

Townhouse Details
Home Type
- Townhome
Est. Annual Taxes
- $5,040
Year Built
- Built in 1915
Lot Details
- 1,088 Sq Ft Lot
- Property is in excellent condition
Home Design
- Federal Architecture
- Brick Exterior Construction
Interior Spaces
- 980 Sq Ft Home
- Property has 2 Levels
- Traditional Floor Plan
- Ceiling height of 9 feet or more
- Ceiling Fan
- Skylights
- Recessed Lighting
- Fireplace Mantel
- Living Room
- Dining Room
- Wood Flooring
- Stacked Washer and Dryer
Kitchen
- Gourmet Kitchen
- Gas Oven or Range
- Range Hood
- Dishwasher
- Disposal
Bedrooms and Bathrooms
- 2 Bedrooms
- Soaking Tub
Home Security
Parking
- 1 Parking Space
- 1 Driveway Space
- Off-Street Parking
Outdoor Features
- Deck
- Patio
- Exterior Lighting
- Outdoor Storage
- Porch
Utilities
- Forced Air Heating and Cooling System
- Natural Gas Water Heater
- Municipal Trash
Listing and Financial Details
- Tax Lot 77
- Assessor Parcel Number 1055//0077
Community Details
Overview
- No Home Owners Association
- Building Winterized
- Capitol Hill Subdivision
Pet Policy
- Pets Allowed
Security
- Storm Doors
Ownership History
Purchase Details
Home Financials for this Owner
Home Financials are based on the most recent Mortgage that was taken out on this home.Purchase Details
Home Financials for this Owner
Home Financials are based on the most recent Mortgage that was taken out on this home.Purchase Details
Home Financials for this Owner
Home Financials are based on the most recent Mortgage that was taken out on this home.Purchase Details
Home Financials for this Owner
Home Financials are based on the most recent Mortgage that was taken out on this home.Purchase Details
Purchase Details
Home Financials for this Owner
Home Financials are based on the most recent Mortgage that was taken out on this home.Purchase Details
Purchase Details
Home Financials for this Owner
Home Financials are based on the most recent Mortgage that was taken out on this home.Purchase Details
Similar Homes in Washington, DC
Home Values in the Area
Average Home Value in this Area
Purchase History
| Date | Type | Sale Price | Title Company |
|---|---|---|---|
| Deed | $715,000 | Old Republic National Title | |
| Special Warranty Deed | $669,000 | Kvs Title Llc | |
| Warranty Deed | $397,000 | -- | |
| Warranty Deed | $335,000 | -- | |
| Quit Claim Deed | -- | -- | |
| Deed | $145,000 | -- | |
| Deed | $67,974 | -- | |
| Deed | $130,000 | -- | |
| Deed | $30,409 | -- |
Mortgage History
| Date | Status | Loan Amount | Loan Type |
|---|---|---|---|
| Open | $607,750 | New Conventional | |
| Previous Owner | $656,882 | Purchase Money Mortgage | |
| Previous Owner | $300,000 | New Conventional | |
| Previous Owner | $268,000 | New Conventional | |
| Previous Owner | $80,000 | No Value Available | |
| Previous Owner | $117,000 | No Value Available |
Property History
| Date | Event | Price | Change | Sq Ft Price |
|---|---|---|---|---|
| 07/30/2024 07/30/24 | Sold | $715,000 | -1.4% | $730 / Sq Ft |
| 06/30/2024 06/30/24 | Pending | -- | -- | -- |
| 06/06/2024 06/06/24 | For Sale | $724,900 | +8.4% | $740 / Sq Ft |
| 01/22/2021 01/22/21 | Sold | $669,000 | 0.0% | $683 / Sq Ft |
| 11/21/2020 11/21/20 | For Sale | $669,000 | -- | $683 / Sq Ft |
Tax History Compared to Growth
Tax History
| Year | Tax Paid | Tax Assessment Tax Assessment Total Assessment is a certain percentage of the fair market value that is determined by local assessors to be the total taxable value of land and additions on the property. | Land | Improvement |
|---|---|---|---|---|
| 2024 | $5,396 | $721,930 | $485,980 | $235,950 |
| 2023 | $5,269 | $708,950 | $480,660 | $228,290 |
| 2022 | $4,835 | $647,510 | $432,450 | $215,060 |
| 2021 | $4,583 | $615,580 | $421,370 | $194,210 |
| 2020 | $5,041 | $593,030 | $407,190 | $185,840 |
| 2019 | $4,805 | $565,300 | $385,990 | $179,310 |
| 2018 | $4,585 | $539,430 | $0 | $0 |
| 2017 | $4,524 | $532,200 | $0 | $0 |
| 2016 | $4,289 | $504,630 | $0 | $0 |
| 2015 | $3,917 | $460,860 | $0 | $0 |
| 2014 | $3,498 | $411,550 | $0 | $0 |
Agents Affiliated with this Home
-
Christopher Suranna

Seller's Agent in 2024
Christopher Suranna
Real Living at Home
(202) 550-0534
1 in this area
84 Total Sales
-
Colin Johnson

Seller Co-Listing Agent in 2024
Colin Johnson
Real Living at Home
(202) 536-4445
3 in this area
96 Total Sales
-
Nezam Hakimi

Buyer's Agent in 2024
Nezam Hakimi
Samson Properties
(202) 770-7001
1 in this area
19 Total Sales
-
Nate Guggenheim

Seller's Agent in 2021
Nate Guggenheim
Washington Fine Properties
(202) 333-5905
5 in this area
487 Total Sales
Map
Source: Bright MLS
MLS Number: DCDC497992
APN: 1055-0077
- 1426 C St NE
- 1418 C St NE
- 1436 N Carolina Ave NE
- 1410 C St NE
- 329 15th St NE
- 314 14th Place NE
- 323 14th St NE
- 1533 N Carolina Ave NE
- 1411 D St NE
- 1374 C St NE
- 1503 Constitution Ave NE
- 410 15th St NE Unit 24
- 410 15th St NE Unit 22
- 1519 Constitution Ave NE Unit 101
- 1616 C St NE
- 1421 Duncan St NE
- 1515 Isherwood St NE
- 1535 Isherwood St NE
- 1415 Ames Place NE
- 1634 C St NE
