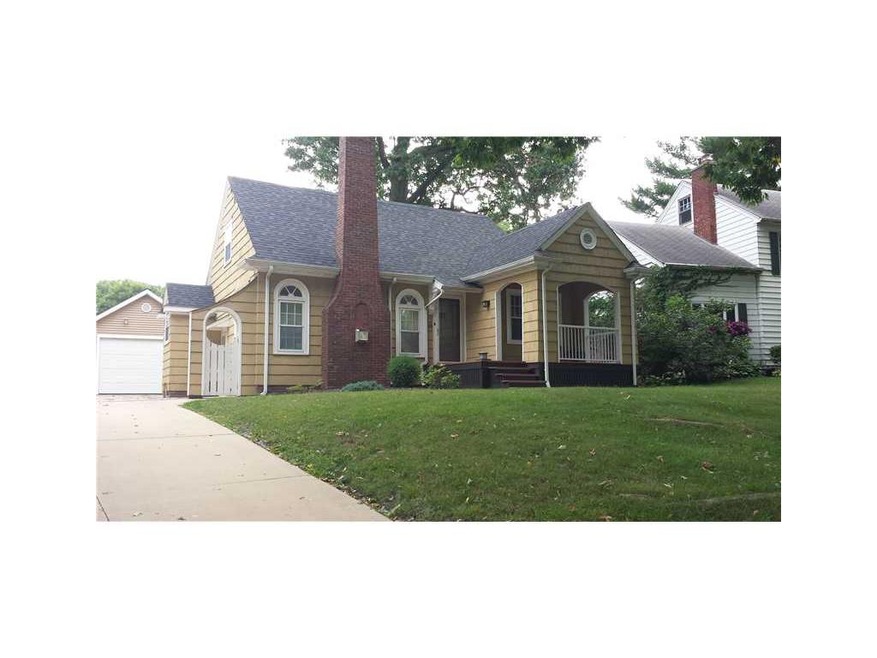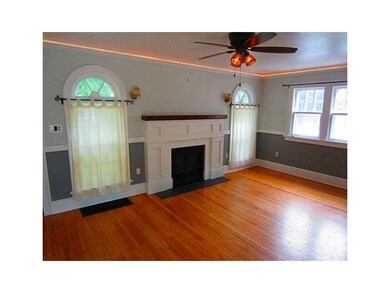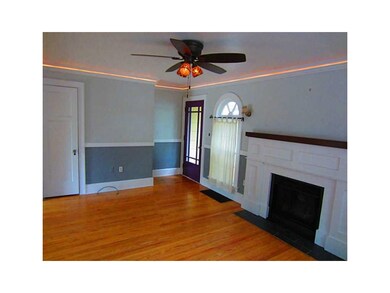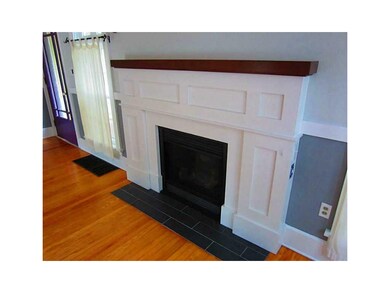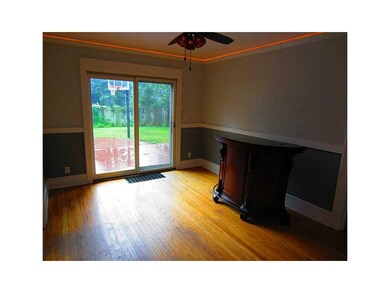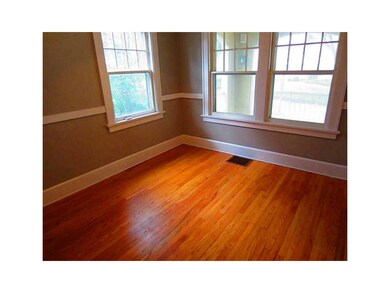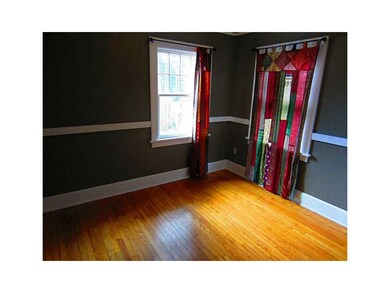
241 25th Street Dr SE Cedar Rapids, IA 52403
Highlights
- Deck
- Formal Dining Room
- Eat-In Kitchen
- Main Floor Primary Bedroom
- 1 Car Detached Garage
- Forced Air Cooling System
About This Home
As of August 2022THIS HOME IS SWEEEET. LOCATED IN ONE OF SE CR'S FINEST NEIGHBORHOODS, THIS LOVELY 1.5 STORY IS READY FOR IMMEDIATE POSSESSION. QUALITY FINISHES THROUGHOUT-THIS HOME FEATURES: A CHARMING LIVING ROOM WITH LIGHT INFUSED CUSTOM CROWN MOLDING AND CUSTOM GAS FIREPLACE WITH HIGH END ACCENTS, LARGE DINING ROOM WITH PELLA SLIDER THAT LEADS TO A MAINTENANCE FREE OVERSIZED DECK WITH BUILT IN LIGHTING, THAT IS PRIVATE AND SERENE. WELL BUILT NEWER OVERSIZED 1 STALL GARAGE WITH ADDITIONAL OVERHEAD DOOR FOR EASE AND CONVENIENCE. UPDATED KITCHEN WITH SOLID SURFACE COUNTER TOPS, NEWER CABINETS WITH CROWN MOLDING, AND HIGHER QUALITY STAINLESS STEEL APPLIANCES; EVEN INCLUDES AN EAT IN KITCHEN. ESTATE PROPERTY-NO DISCLOSURES.
Last Buyer's Agent
Dawn Hayes
IOWA REALTY
Home Details
Home Type
- Single Family
Est. Annual Taxes
- $2,874
Year Built
- 1928
Lot Details
- Lot Dimensions are 50 x 106
- Fenced
Home Design
- Frame Construction
Interior Spaces
- 1,400 Sq Ft Home
- 1.5-Story Property
- Gas Fireplace
- Family Room with Fireplace
- Formal Dining Room
Kitchen
- Eat-In Kitchen
- Range
- Microwave
- Dishwasher
- Disposal
Bedrooms and Bathrooms
- 4 Bedrooms | 2 Main Level Bedrooms
- Primary Bedroom on Main
Laundry
- Dryer
- Washer
Basement
- Basement Fills Entire Space Under The House
- Block Basement Construction
Parking
- 1 Car Detached Garage
- Garage Door Opener
Outdoor Features
- Deck
- Patio
Utilities
- Forced Air Cooling System
- Heating System Uses Gas
- Cable TV Available
Ownership History
Purchase Details
Home Financials for this Owner
Home Financials are based on the most recent Mortgage that was taken out on this home.Purchase Details
Home Financials for this Owner
Home Financials are based on the most recent Mortgage that was taken out on this home.Similar Homes in Cedar Rapids, IA
Home Values in the Area
Average Home Value in this Area
Purchase History
| Date | Type | Sale Price | Title Company |
|---|---|---|---|
| Warranty Deed | $220,000 | None Listed On Document | |
| Warranty Deed | -- | None Available |
Mortgage History
| Date | Status | Loan Amount | Loan Type |
|---|---|---|---|
| Open | $26,000 | Credit Line Revolving | |
| Open | $176,000 | New Conventional | |
| Previous Owner | $157,500 | New Conventional |
Property History
| Date | Event | Price | Change | Sq Ft Price |
|---|---|---|---|---|
| 08/19/2022 08/19/22 | Sold | $220,000 | +2.3% | $169 / Sq Ft |
| 07/16/2022 07/16/22 | Pending | -- | -- | -- |
| 07/11/2022 07/11/22 | For Sale | $215,000 | +22.9% | $165 / Sq Ft |
| 09/15/2017 09/15/17 | Sold | $175,000 | -9.3% | $134 / Sq Ft |
| 09/06/2017 09/06/17 | Pending | -- | -- | -- |
| 08/07/2017 08/07/17 | For Sale | $193,000 | +34.0% | $148 / Sq Ft |
| 10/03/2014 10/03/14 | Sold | $144,000 | -2.0% | $103 / Sq Ft |
| 09/08/2014 09/08/14 | Pending | -- | -- | -- |
| 08/26/2014 08/26/14 | For Sale | $147,000 | -- | $105 / Sq Ft |
Tax History Compared to Growth
Tax History
| Year | Tax Paid | Tax Assessment Tax Assessment Total Assessment is a certain percentage of the fair market value that is determined by local assessors to be the total taxable value of land and additions on the property. | Land | Improvement |
|---|---|---|---|---|
| 2024 | $3,292 | $218,500 | $44,000 | $174,500 |
| 2023 | $3,292 | $193,700 | $38,800 | $154,900 |
| 2022 | $3,232 | $165,000 | $36,200 | $128,800 |
| 2021 | $3,510 | $165,000 | $36,200 | $128,800 |
| 2020 | $3,510 | $167,700 | $38,800 | $128,900 |
| 2019 | $2,972 | $146,400 | $38,800 | $107,600 |
| 2018 | $3,068 | $146,400 | $38,800 | $107,600 |
| 2017 | $3,190 | $146,500 | $38,800 | $107,700 |
| 2016 | $2,938 | $138,200 | $38,800 | $99,400 |
| 2015 | $3,071 | $144,373 | $38,827 | $105,546 |
| 2014 | $2,886 | $142,241 | $38,827 | $103,414 |
| 2013 | $2,776 | $142,241 | $38,827 | $103,414 |
Agents Affiliated with this Home
-
Bev Moser
B
Seller's Agent in 2022
Bev Moser
Realty87
(563) 299-3732
41 Total Sales
-
Larry Moser
L
Buyer Co-Listing Agent in 2022
Larry Moser
Realty87
(319) 777-8193
23 Total Sales
-
Ben Griffith

Seller's Agent in 2017
Ben Griffith
Griffith Real Estate
(319) 202-8908
68 Total Sales
-
Kim Griffith
K
Seller Co-Listing Agent in 2017
Kim Griffith
Griffith Real Estate
(319) 521-3291
68 Total Sales
-
S
Buyer's Agent in 2017
Stephanie McHale
SKOGMAN REALTY
-
Tim Nye
T
Seller's Agent in 2014
Tim Nye
GRAF HOME SELLING TEAM & ASSOCIATES
60 Total Sales
Map
Source: Cedar Rapids Area Association of REALTORS®
MLS Number: 1405930
APN: 14142-81004-00000
- 211 26th Street Dr SE
- 2616 Country Club Pkwy SE
- 2260 Country Club Pkwy SE
- 2321 1st Ave SE
- 130 Thompson Dr SE Unit 320
- 130 Thompson Dr SE Unit 214
- 2518 1st Ave NE
- 100 Thompson Dr SE Unit 212
- 100 Thompson Dr SE Unit 320
- 100 Thompson Dr SE Unit 308
- 2522 A Ave NE
- 2135 1st Ave SE
- 2135 1st Ave SE Unit 215
- 2135 1st Ave SE Unit 217
- 2135 1st Ave SE Unit 125
- 2135 1st Ave SE Unit 115
- 190 Cottage Grove Ave SE Unit 212
- 190 Cottage Grove Ave SE Unit 108
- 190 Cottage Grove Ave SE Unit 104
- 2222 1st Ave NE Unit 708
