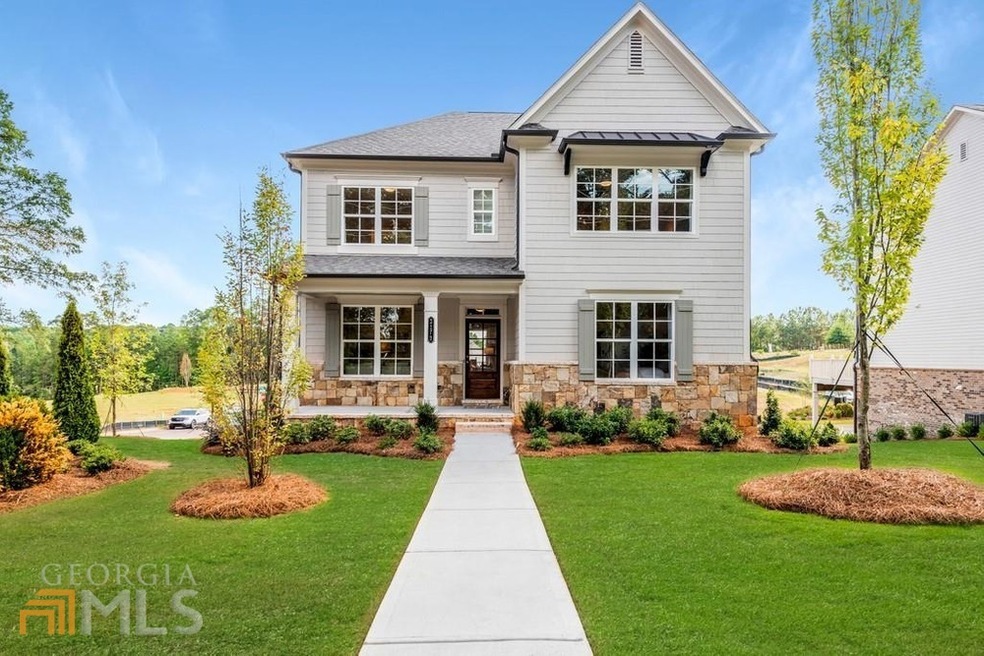
$875,000
- 5 Beds
- 4 Baths
- 4,035 Sq Ft
- 3173 Rockbridge Rd SW
- Avondale Estates, GA
Avondale’s historic village in walking distance, family friendly Green Space, with dining, shopping and craft breweries. PATH to Stone Mountain Park (approx. a 15-mile round trip) or the Beltline.Previous Model house of the subdivision, for an almost new house with upgrades galore. A must see to truly appreciation the quality & excellence of this house. This home has all of the unique upgrades
RENEE VAN ROOI Executive Homes Realty, LLC.
