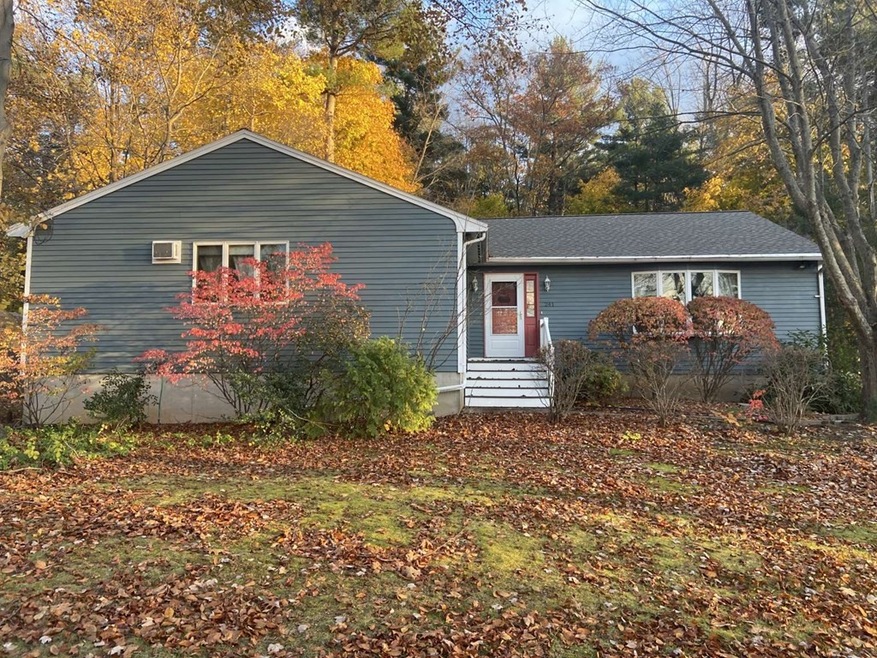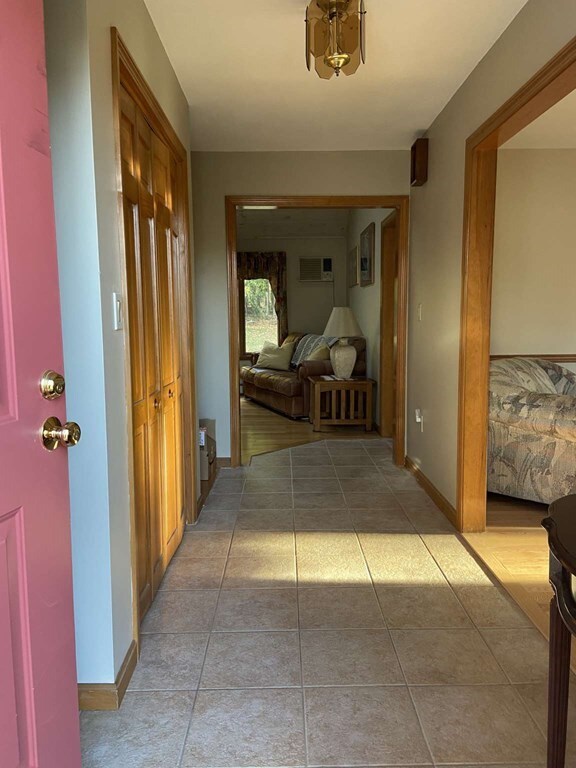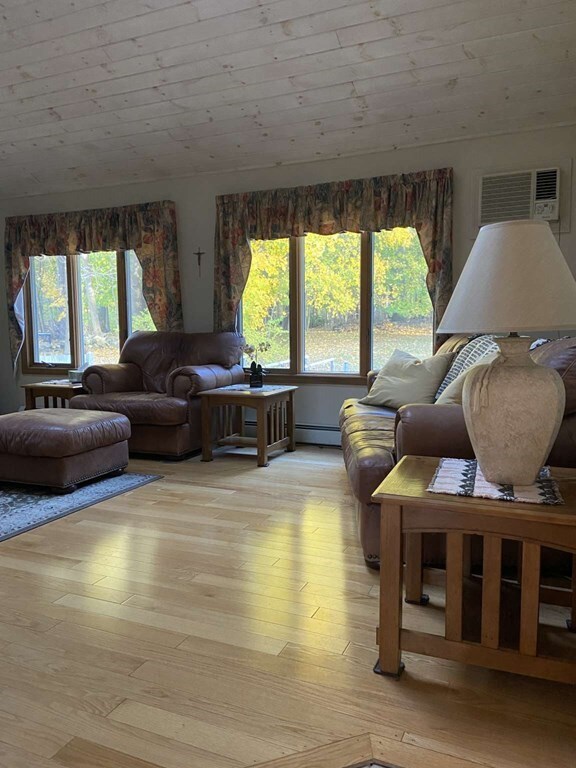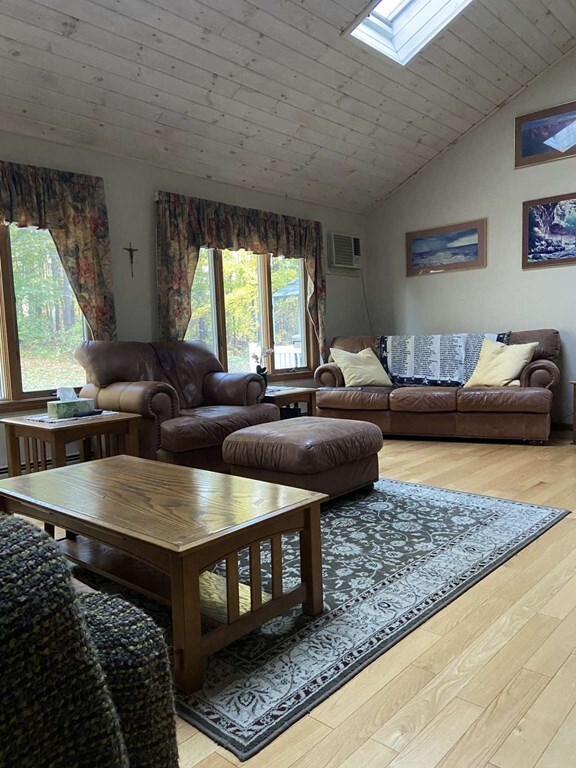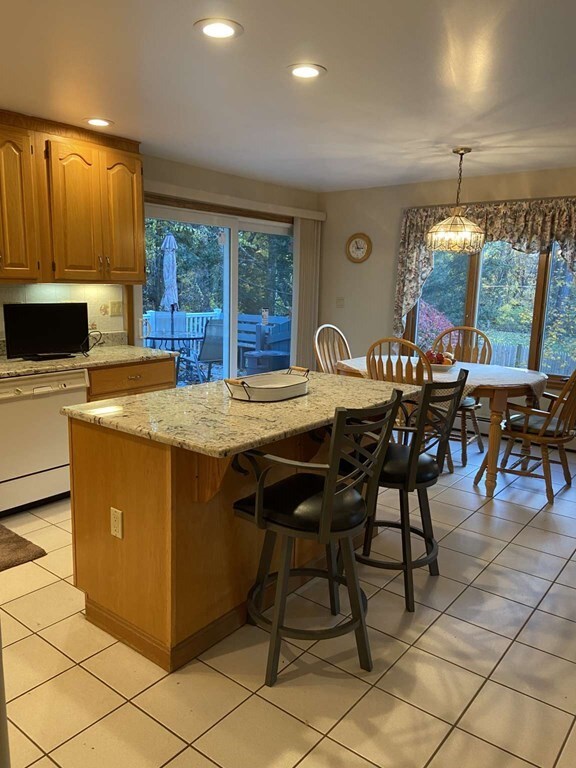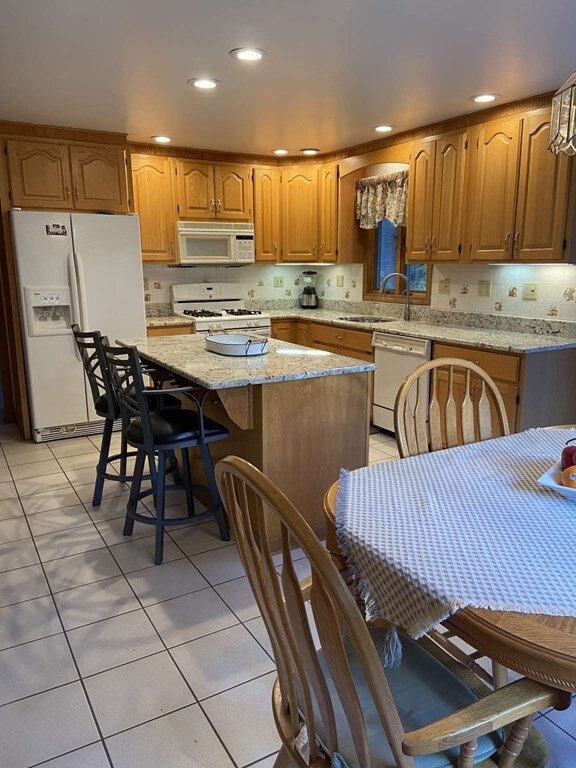
241 Amesbury Rd Haverhill, MA 01830
East Parish NeighborhoodEstimated Value: $611,000 - $653,918
About This Home
As of January 2022Welcome home! This gorgeous 3 bedroom, 2 bath custom built home spans across more than 1800 square feet of living space and over an acre of land. Hard wood floors throughout the living room and bonus room, with an abundance of natural light. Large kitchen with granite and oversized brand new slider to the deck and private back yard space. Master bedroom has walk in closet and 3/4 bath. Bonus fully finished basement with space for additional living area and office space. Two car garage, freshly painted exterior and brand new roof make this home worry free! Make this your new home for the holidays!
Home Details
Home Type
Single Family
Est. Annual Taxes
$6,934
Year Built
1992
Lot Details
0
Parking
2
Listing Details
- Property Type: Residential
- Property Sub Type: Single Family Residence
- SUB AGENCY OFFERED: No
- Compensation Based On: Net Sale Price
- Architectural Style: Cottage
- Carport Y N: No
- Directions: 495 to exit 111 (Rte 110/Amesbury Rd).
- Garage Yn: Yes
- Property Attached Yn: No
- Road Frontage Type: Public
- Year Built Details: Actual
- Special Features: None
- Year Built: 1992
Interior Features
- Appliances: Range,Dishwasher,Microwave,Refrigerator,Washer,Dryer, Gas Water Heater, Utility Connections for Gas Range, Utility Connections for Gas Oven
- Has Basement: Full, Finished, Garage Access
- Room Bedroom2 Level: First
- Room Bedroom3 Level: First
- Total Bathrooms: 1.5
- Room Master Bedroom Level: First
- Master Bathroom Features: Yes
- Room Dining Room Level: First
- Room Family Room Level: First
- Room Kitchen Level: First
- Room Living Room Level: First
- MAIN LO: AN7148
- LIST PRICE PER Sq Ft: 262.96
- PRICE PER Sq Ft: 287.17
- MAIN SO: BB5522
- Full Bathrooms: 1
- Half Bathrooms: 1
- Total Bedrooms: 3
- Fireplace: No
- Flooring: Tile, Carpet, Hardwood
Exterior Features
- Roof: Shingle
- Exterior Features: Stone Wall
- Foundation Details: Concrete Perimeter
- Construction Type: Frame
- Disclosures: All Showings And Open House By Appointment Only.
- Home Warranty: No
- Lot Features: Wooded, Gentle Sloping
- Patio And Porch Features: Deck
- Waterfront: No
Garage/Parking
- Parking Features: Under, Garage Door Opener, Storage, Off Street, Paved
- Attached Garage: Yes
- Covered Parking Spaces: 2
- Garage Spaces: 2
- Open Parking: Yes
- Total Parking Spaces: 4
Utilities
- Cooling: Wall Unit(s), 3 or More
- Heating: Natural Gas
- Cooling Y N: Yes
- Electric: 220 Volts
- Heating Yn: Yes
- Sewer: Private Sewer
- Utilities: for Gas Range, for Gas Oven
- Water Source: Public
Condo/Co-op/Association
- Association: No
- Community Features: Shopping, Highway Access, Public School, University
Lot Info
- LOT SIZE: 43821
- PAGE: 10B
- Farm Land Area Units: Square Feet
- Lot Size Sq Ft: 43995.6
- Zoning: TY
Tax Info
- Tax Annual Amount: 5720
- Tax Book Number: 00001
- Tax Map Number: 0441
- Tax Year: 2021
Ownership History
Purchase Details
Home Financials for this Owner
Home Financials are based on the most recent Mortgage that was taken out on this home.Purchase Details
Similar Homes in Haverhill, MA
Home Values in the Area
Average Home Value in this Area
Purchase History
| Date | Buyer | Sale Price | Title Company |
|---|---|---|---|
| Bellegarde Diane | $535,000 | None Available | |
| Guiffrida Jo Anne | $43,000 | -- |
Mortgage History
| Date | Status | Borrower | Loan Amount |
|---|---|---|---|
| Open | Bellegarde Diane | $508,250 |
Property History
| Date | Event | Price | Change | Sq Ft Price |
|---|---|---|---|---|
| 01/18/2022 01/18/22 | Sold | $535,000 | +9.2% | $287 / Sq Ft |
| 12/04/2021 12/04/21 | Pending | -- | -- | -- |
| 11/18/2021 11/18/21 | For Sale | $489,900 | -- | $263 / Sq Ft |
Tax History Compared to Growth
Tax History
| Year | Tax Paid | Tax Assessment Tax Assessment Total Assessment is a certain percentage of the fair market value that is determined by local assessors to be the total taxable value of land and additions on the property. | Land | Improvement |
|---|---|---|---|---|
| 2025 | $6,934 | $647,400 | $248,400 | $399,000 |
| 2024 | $6,371 | $598,800 | $226,600 | $372,200 |
| 2023 | $6,159 | $552,400 | $226,600 | $325,800 |
| 2022 | $5,873 | $461,700 | $207,000 | $254,700 |
| 2021 | $5,720 | $425,600 | $193,900 | $231,700 |
| 2020 | $5,512 | $405,300 | $185,200 | $220,100 |
| 2019 | $5,321 | $381,400 | $161,300 | $220,100 |
| 2018 | $5,052 | $354,300 | $152,600 | $201,700 |
| 2017 | $5,227 | $348,700 | $148,200 | $200,500 |
| 2016 | $5,047 | $328,600 | $135,100 | $193,500 |
| 2015 | $5,044 | $328,600 | $135,100 | $193,500 |
Agents Affiliated with this Home
-
Jason Saphire
J
Seller's Agent in 2022
Jason Saphire
www.HomeZu.com
(617) 833-1739
1 in this area
512 Total Sales
-
Kathleen Alexander

Buyer's Agent in 2022
Kathleen Alexander
Keller Williams Realty Boston-Metro | Back Bay
(617) 794-1253
1 in this area
89 Total Sales
Map
Source: MLS Property Information Network (MLS PIN)
MLS Number: 72921440
APN: HAVE-000441-000001-000010B
- 26 Russett Hill Rd
- 8 Wellings St
- 120 Gale Ave
- 3 Michael Ln
- 181 Crosby Street Extension
- 14 Corliss Hill Rd
- 311 Mill St
- 100 Lawrence St Unit 18
- 25 Barberry Ln
- 54 Newton Rd
- 14 Forest Ave
- 36 Hamilton Ave
- 19 Minot Ave
- 15-17 Brockton Ave
- 28 Elm St
- 3 Winona Ave
- 10 Brockton Ave
- 7 Lincoln St
- 405 Main St Unit 5
- 38 Marsh Ave
- 241 Amesbury Rd
- 249 Amesbury Rd
- 239 Amesbury Rd
- 240 Amesbury Rd
- 250 Amesbury Rd
- 253 Amesbury Rd
- 230 Amesbury Rd
- 230 Amesbury Rd
- A,B,C&D Brandy Brow Rd
- 0 Confidential Unit 71824072
- LOT 34 B&C Groveland St
- 0 Confidential Unit 71288603
- Lot K Bradford St
- Lot H Bradford St
- Lot J Bradford St
- Lot F Bradford St
- Lot L Bradford St
- Lot I Bradford St
- Lot D Bradford St
- Lots 1-4 12th Ave Unit 73
