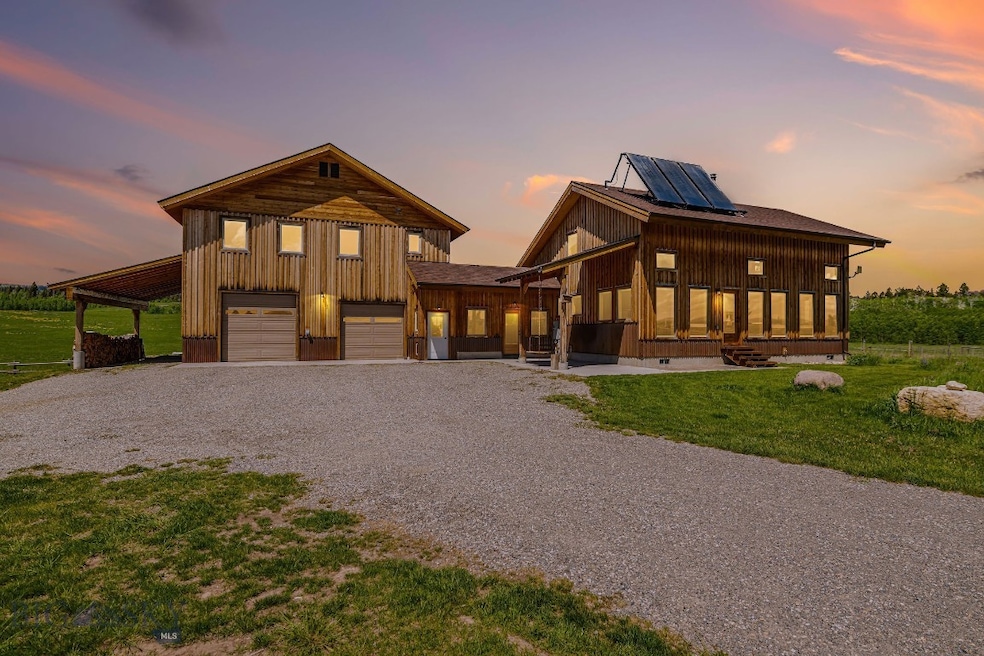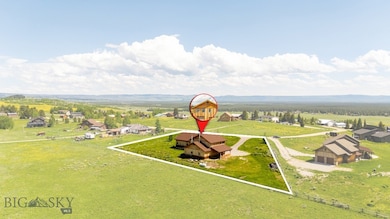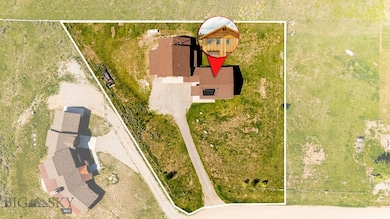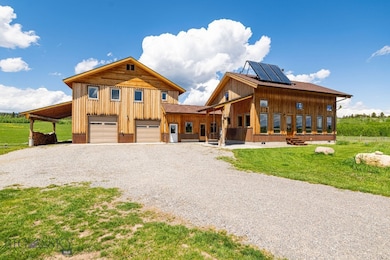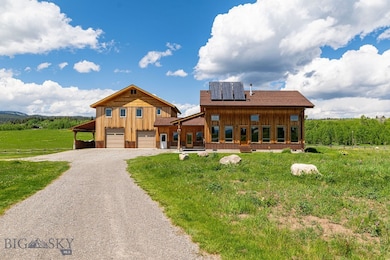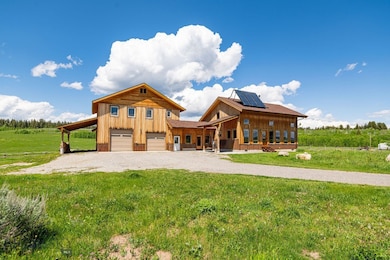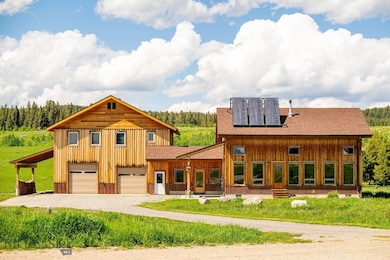241 Aspen Loop West Yellowstone, MT 59758
Estimated payment $6,048/month
Highlights
- Guest House
- RV Parking in Community
- Wood Burning Stove
- Solar Power System
- View of Trees or Woods
- Contemporary Architecture
About This Home
Welcome to 241 Aspen Loop—an architecturally designed custom post-and-beam mountain home just 15 minutes from the West Yellowstone entrance to Yellowstone National Park and just over an hour from world-class skiing at Big Sky Resort. Nestled between Big Sky and Hebgen, 33 minutes to Big Sky school and 9 minutes to Yellowstone holiday boat access. Set on over an acre in the peaceful Aspen Hills Subdivision, this stunning 4-bedroom, 2.5-bath home offers nearly 3,000 square feet of beautifully crafted living space designed for comfort, efficiency, and connection to nature. Built in 2016, the home features passive solar orientation, solar hot water, and heated floors throughout for energy-conscious, year-round living. Enjoy thoughtful details, including a built-in sauna, whole-house air circulation system, and multiple patios and covered porches—ideal for soaking up the mountain air or unwinding after a day of exploration. Whether you're seeking a private retreat, a year-round residence, 241 Aspen Loop delivers the perfect blend of modern design, sustainability, and access to Montana's greatest outdoor destinations. All information deemed reliable but not guaranteed—buyer and buyer’s agent to verify all to their satisfaction. Cannot be nightly rented. Property lines shown in photos are estimations only and not intended to be relied upon—buyer to verify all information.
Home Details
Home Type
- Single Family
Est. Annual Taxes
- $3,902
Year Built
- Built in 2016
Lot Details
- 1.01 Acre Lot
- Log Fence
- Split Rail Fence
- Perimeter Fence
- Lawn
- Zoning described as RR - Rural Residential
Parking
- 3 Car Attached Garage
- Tandem Parking
- Garage Door Opener
- Gravel Driveway
Property Views
- Woods
- Mountain
- Meadow
- Valley
Home Design
- Contemporary Architecture
- Asphalt Roof
- Wood Siding
- Metal Siding
Interior Spaces
- 3,644 Sq Ft Home
- 2-Story Property
- Vaulted Ceiling
- Ceiling Fan
- Wood Burning Stove
- Window Treatments
- Living Room
- Dining Room
- Loft
Kitchen
- Range
- Microwave
- Dishwasher
- Disposal
Flooring
- Wood
- Radiant Floor
- Tile
- Vinyl
Bedrooms and Bathrooms
- 4 Bedrooms
- Primary Bedroom Upstairs
Laundry
- Laundry Room
- Dryer
- Washer
Utilities
- Heating Available
- Well
- Septic Tank
Additional Features
- Solar Power System
- Patio
- Guest House
Listing and Financial Details
- Assessor Parcel Number RQG17305
Community Details
Overview
- No Home Owners Association
- Aspen Hills Subdivision
- RV Parking in Community
- Property is near a preserve or public land
Amenities
- Sauna
Map
Property History
| Date | Event | Price | List to Sale | Price per Sq Ft |
|---|---|---|---|---|
| 07/25/2025 07/25/25 | Price Changed | $1,100,000 | -12.0% | $302 / Sq Ft |
| 06/16/2025 06/16/25 | For Sale | $1,250,000 | -- | $343 / Sq Ft |
Source: Big Sky Country MLS
MLS Number: 403199
- TBD Fishing Ln
- TBD Pelican Ln
- 521 Heron Dr
- NHN Valentine Ln
- 1319 Mcclellan Rd
- 357 Moose Dr
- 76 Buffalo Dr
- TBD Moose Dr
- TBD Moose (Lot 57)
- 314 Buffalo Dr
- 169 & 167 Grizzly Bear Loop
- 70 Lake Shore Dr Unit 3
- 170 Loop Ln
- 1111 Moonrise Way
- 505 Gallatin Ave
- 509 Gallatin Ave
- 532 Gallatin Ave
- 528 Gallatin Ave
- 505 Cascade Ave
- 325 Shoshone Ave
