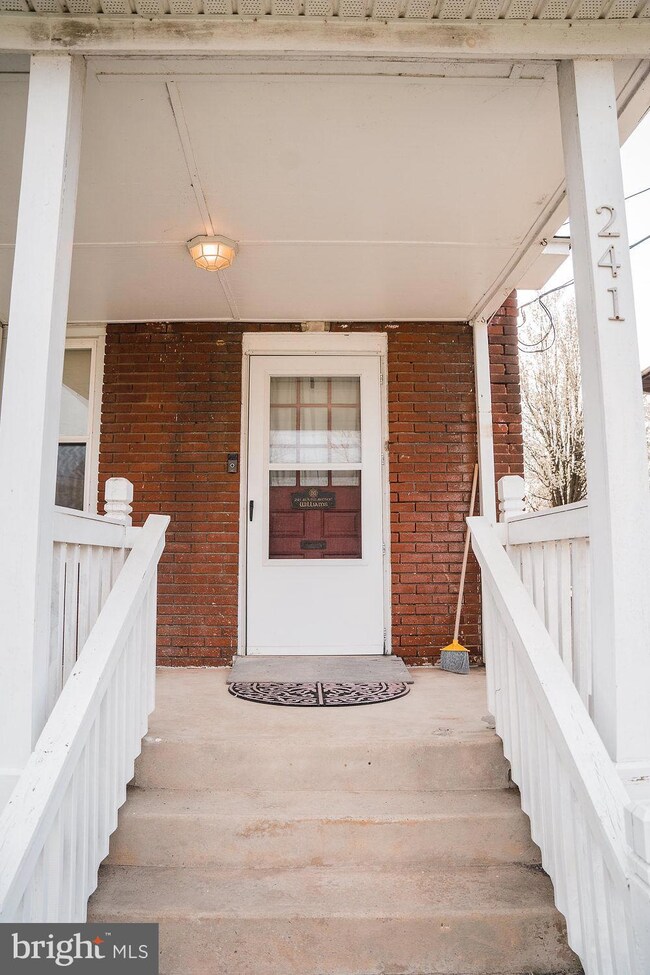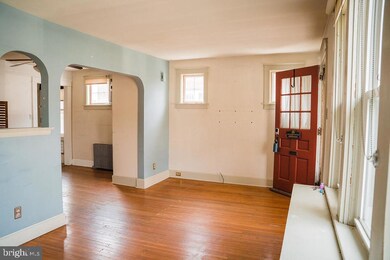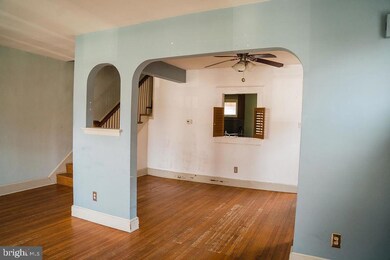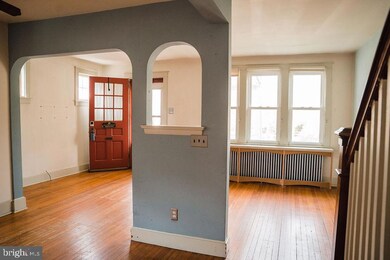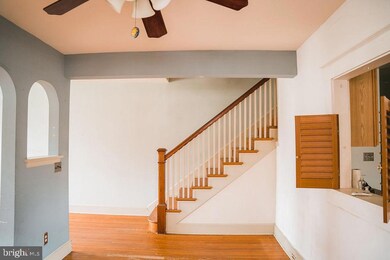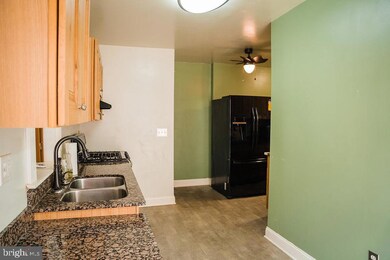
241 Atkins Ave Lancaster, PA 17603
West Lancaster NeighborhoodHighlights
- Traditional Architecture
- No HOA
- Back and Side Yard
- Wood Flooring
- 1 Car Detached Garage
- Living Room
About This Home
As of June 2025Make it your own! This great home in Hamilton Park is ready for you to add your personal finishing touches. First floor laundry and handicap accessible bathroom. Handicap accessible ramp at side entrance. Off street parking and detached one car garage with electrical outlets and lighting. Fenced in yard. Very close to James Buchanan Elementary and Wheatland Middle school. Schedule a Showing Today
Last Agent to Sell the Property
Berkshire Hathaway HomeServices Homesale Realty License #RS328257 Listed on: 04/07/2021

Last Buyer's Agent
Berkshire Hathaway HomeServices Homesale Realty License #RS335415

Townhouse Details
Home Type
- Townhome
Est. Annual Taxes
- $3,284
Year Built
- Built in 1928
Lot Details
- 3,920 Sq Ft Lot
- Chain Link Fence
- Back and Side Yard
- Property is in good condition
Parking
- 1 Car Detached Garage
- Rear-Facing Garage
- On-Street Parking
- Off-Street Parking
Home Design
- Semi-Detached or Twin Home
- Traditional Architecture
- Brick Exterior Construction
- Asphalt Roof
- Masonry
Interior Spaces
- 1,077 Sq Ft Home
- Property has 2 Levels
- Ceiling Fan
- Living Room
- Dining Room
- Basement Fills Entire Space Under The House
Kitchen
- <<OvenToken>>
- <<microwave>>
- Dishwasher
Flooring
- Wood
- Vinyl
Bedrooms and Bathrooms
- 2 Bedrooms
Laundry
- Laundry Room
- Laundry on main level
- Electric Dryer
- Washer
Accessible Home Design
- Roll-in Shower
- Modifications for wheelchair accessibility
- Ramp on the main level
Outdoor Features
- Outbuilding
Schools
- Hamilton Elementary School
- Mccaskey Campus High School
Utilities
- Window Unit Cooling System
- Radiator
- Hot Water Heating System
- 100 Amp Service
- Natural Gas Water Heater
- Cable TV Available
Community Details
- No Home Owners Association
- Hamilton Park Subdivision
Listing and Financial Details
- Assessor Parcel Number 340-73731-0-0000
Ownership History
Purchase Details
Home Financials for this Owner
Home Financials are based on the most recent Mortgage that was taken out on this home.Purchase Details
Home Financials for this Owner
Home Financials are based on the most recent Mortgage that was taken out on this home.Purchase Details
Home Financials for this Owner
Home Financials are based on the most recent Mortgage that was taken out on this home.Purchase Details
Purchase Details
Home Financials for this Owner
Home Financials are based on the most recent Mortgage that was taken out on this home.Purchase Details
Home Financials for this Owner
Home Financials are based on the most recent Mortgage that was taken out on this home.Similar Homes in Lancaster, PA
Home Values in the Area
Average Home Value in this Area
Purchase History
| Date | Type | Sale Price | Title Company |
|---|---|---|---|
| Deed | $312,000 | Abstract Associates Of Lancast | |
| Deed | $276,000 | None Listed On Document | |
| Deed | $276,000 | None Listed On Document | |
| Deed | -- | None Listed On Document | |
| Deed | -- | -- | |
| Deed | $175,000 | Realty Setmnt Svc Inc Lancas | |
| Deed | $145,000 | Stewart Title Guaranty Co |
Mortgage History
| Date | Status | Loan Amount | Loan Type |
|---|---|---|---|
| Open | $296,400 | New Conventional | |
| Previous Owner | $271,000 | FHA | |
| Previous Owner | $209,000 | New Conventional | |
| Previous Owner | $140,000 | New Conventional | |
| Previous Owner | $139,945 | VA | |
| Previous Owner | $145,000 | Purchase Money Mortgage | |
| Previous Owner | $100,000 | Fannie Mae Freddie Mac |
Property History
| Date | Event | Price | Change | Sq Ft Price |
|---|---|---|---|---|
| 06/27/2025 06/27/25 | Sold | $312,000 | +4.0% | $277 / Sq Ft |
| 05/22/2025 05/22/25 | Pending | -- | -- | -- |
| 05/16/2025 05/16/25 | For Sale | $299,900 | +8.7% | $267 / Sq Ft |
| 12/12/2024 12/12/24 | Sold | $276,000 | -8.0% | $291 / Sq Ft |
| 10/31/2024 10/31/24 | For Sale | $299,900 | 0.0% | $316 / Sq Ft |
| 09/20/2024 09/20/24 | Pending | -- | -- | -- |
| 07/25/2024 07/25/24 | Price Changed | $299,900 | -8.8% | $316 / Sq Ft |
| 07/16/2024 07/16/24 | Price Changed | $329,000 | -5.7% | $346 / Sq Ft |
| 06/29/2024 06/29/24 | For Sale | $349,000 | +99.4% | $367 / Sq Ft |
| 05/25/2021 05/25/21 | Sold | $175,000 | 0.0% | $162 / Sq Ft |
| 05/03/2021 05/03/21 | Price Changed | $175,000 | +3.0% | $162 / Sq Ft |
| 04/12/2021 04/12/21 | Pending | -- | -- | -- |
| 04/07/2021 04/07/21 | For Sale | $169,900 | -- | $158 / Sq Ft |
Tax History Compared to Growth
Tax History
| Year | Tax Paid | Tax Assessment Tax Assessment Total Assessment is a certain percentage of the fair market value that is determined by local assessors to be the total taxable value of land and additions on the property. | Land | Improvement |
|---|---|---|---|---|
| 2024 | $3,628 | $125,800 | $46,000 | $79,800 |
| 2023 | $3,544 | $125,800 | $46,000 | $79,800 |
| 2022 | $3,333 | $125,800 | $46,000 | $79,800 |
| 2021 | $3,232 | $125,800 | $46,000 | $79,800 |
| 2020 | $3,232 | $125,800 | $46,000 | $79,800 |
| 2019 | $3,164 | $125,800 | $46,000 | $79,800 |
| 2018 | $2,246 | $125,800 | $46,000 | $79,800 |
| 2017 | $3,302 | $101,000 | $29,000 | $72,000 |
| 2016 | $3,241 | $101,000 | $29,000 | $72,000 |
| 2015 | $438 | $101,000 | $29,000 | $72,000 |
| 2014 | $2,267 | $101,000 | $29,000 | $72,000 |
Agents Affiliated with this Home
-
Sherry Merrill

Seller's Agent in 2025
Sherry Merrill
Lusk & Associates Sotheby's International Realty
(717) 475-0488
1 in this area
94 Total Sales
-
Mark Mooneyhan
M
Seller Co-Listing Agent in 2025
Mark Mooneyhan
Lusk & Associates Sotheby's International Realty
2 in this area
70 Total Sales
-
Christy Griffin

Buyer's Agent in 2025
Christy Griffin
Coldwell Banker Realty
(717) 344-3033
1 in this area
22 Total Sales
-
Grant Clark

Seller's Agent in 2024
Grant Clark
Iron Valley Real Estate of Lancaster
(610) 996-3669
2 in this area
15 Total Sales
-
Shawn Miller

Seller's Agent in 2021
Shawn Miller
Berkshire Hathaway HomeServices Homesale Realty
(717) 371-9185
1 in this area
45 Total Sales
-
Marlene Leighty

Buyer's Agent in 2021
Marlene Leighty
Berkshire Hathaway HomeServices Homesale Realty
(717) 587-0713
1 in this area
25 Total Sales
Map
Source: Bright MLS
MLS Number: PALA179556
APN: 340-73731-0-0000
- 114 S West End Ave
- 313 S President Ave
- 327 S West End Ave
- 430 S West End Ave
- 835 Ocean Ave
- 1188 Maple Ave
- 822 2nd St
- 844 Prangley Ave
- 824 4th St
- 1055 Columbia Ave
- 1205 Elm Ave
- 408 Pearl St
- 30 Race Ave
- 1221 Elm Ave
- 117 Pearl St
- 917 Columbia Ave Unit 444
- 917 Columbia Ave Unit 413
- 917 Columbia Ave Unit 726
- 1070 Wheatland Ave
- 1233 Maple Ave

