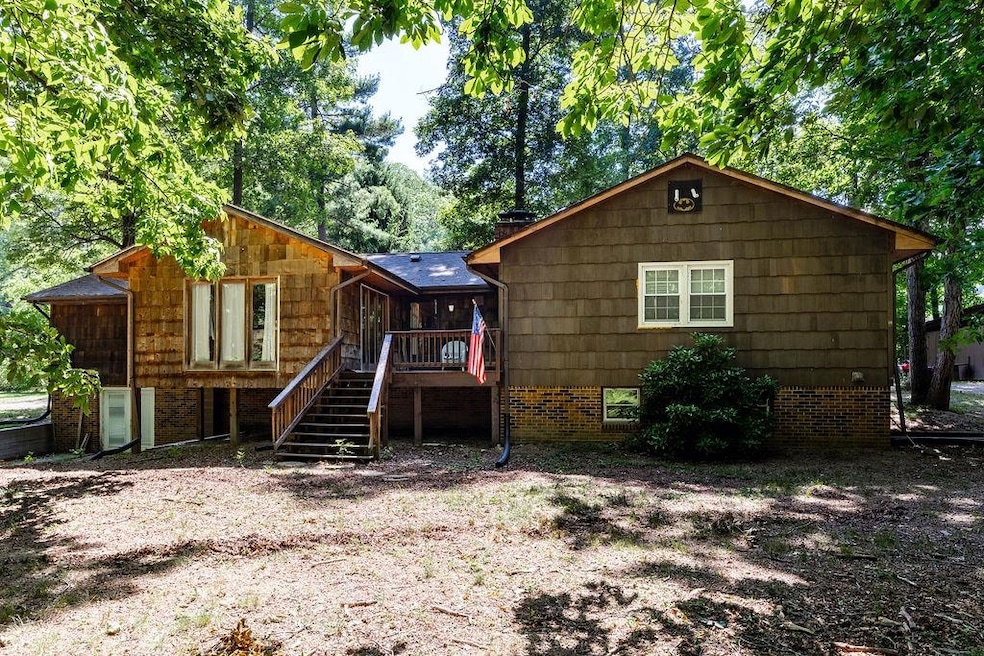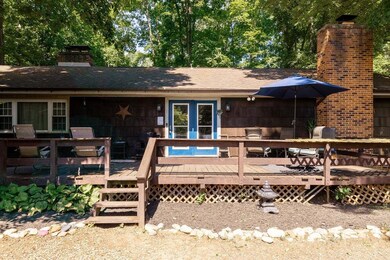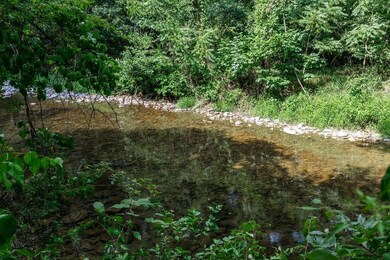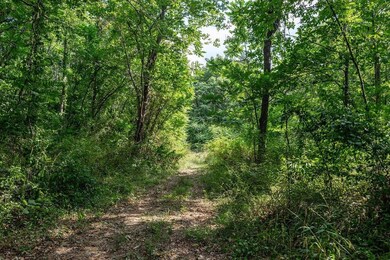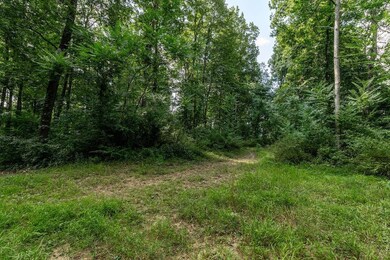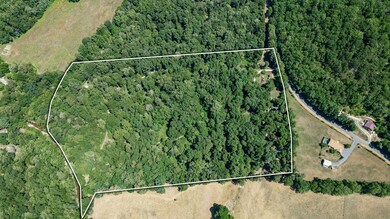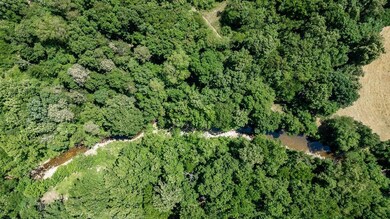
241 Back Creek Ln Lyndhurst, VA 22952
Highlights
- Deck
- Secluded Lot
- Recreation Room
- Wood Burning Stove
- Living Room with Fireplace
- Sun or Florida Room
About This Home
As of October 2024Discover your dream home: a spacious 5,000 square foot main residence featuring 3 bedrooms and 3 bathrooms. This stunning property includes two additional accessory houses, ideal for multi-family living, guests, or potential Airbnb rentals, offering versatile opportunities for extra income or extended family stays. Nestled on 18 acres of picturesque wooded land, this estate is a haven for outdoor enthusiasts. The expansive grounds boast multiple trails designed for walking, UTVs, and dirt bikes, providing endless adventure right in your backyard. Whether you're seeking a peaceful nature retreat or an adrenaline-fueled escape, this property delivers. The property seamlessly blends with its natural surroundings. Enjoy morning coffee on the deck while listening to the sounds of nature or host gatherings with friends and family in this idyllic setting. This unique property is perfect for those seeking a blend of privacy, nature, and adventure. Whether you're looking to create unforgettable family memories or generate rental income, this home offers endless possibilities. Don't miss the chance to own this remarkable estate.
Last Agent to Sell the Property
KLINE & CO. REAL ESTATE License #225215156 Listed on: 07/12/2024
Last Buyer's Agent
LONG & FOSTER REAL ESTATE INC STAUNTON/WAYNESBORO License #0226024747

Home Details
Home Type
- Single Family
Est. Annual Taxes
- $3,541
Year Built
- Built in 1975
Lot Details
- 17.93 Acre Lot
- Mature Landscaping
- Native Plants
- Secluded Lot
- Private Yard
- Property is zoned GA General Agricultural
Home Design
- Concrete Block With Brick
- Composition Shingle Roof
- Wood Siding
Interior Spaces
- 1-Story Property
- Ceiling height of 9 feet or more
- Multiple Fireplaces
- Wood Burning Stove
- Wood Burning Fireplace
- Double Hung Windows
- Living Room with Fireplace
- Recreation Room
- Sun or Florida Room
- Washer and Dryer Hookup
Kitchen
- Wood Countertops
- Formica Countertops
Flooring
- Laminate
- Concrete
- Ceramic Tile
Bedrooms and Bathrooms
- 3 Main Level Bedrooms
- 3 Full Bathrooms
- Primary bathroom on main floor
Partially Finished Basement
- Heated Basement
- Walk-Out Basement
- Basement Fills Entire Space Under The House
- Fireplace in Basement
- Basement Windows
Parking
- 2 Car Garage
- Gravel Driveway
Outdoor Features
- Deck
- Rear Porch
Schools
- Stuarts Draft Elementary And Middle School
- Stuarts Draft High School
Utilities
- Central Heating and Cooling System
- Heat Pump System
- Well
- Conventional Septic
Listing and Financial Details
- Assessor Parcel Number 092/ / /56 /
Ownership History
Purchase Details
Home Financials for this Owner
Home Financials are based on the most recent Mortgage that was taken out on this home.Purchase Details
Home Financials for this Owner
Home Financials are based on the most recent Mortgage that was taken out on this home.Purchase Details
Similar Home in Lyndhurst, VA
Home Values in the Area
Average Home Value in this Area
Purchase History
| Date | Type | Sale Price | Title Company |
|---|---|---|---|
| Deed | $577,000 | Sage Title | |
| Warranty Deed | $247,500 | Attorney | |
| Trustee Deed | $227,534 | None Available |
Mortgage History
| Date | Status | Loan Amount | Loan Type |
|---|---|---|---|
| Open | $461,600 | New Conventional | |
| Previous Owner | $243,016 | FHA | |
| Previous Owner | $22,640 | Adjustable Rate Mortgage/ARM |
Property History
| Date | Event | Price | Change | Sq Ft Price |
|---|---|---|---|---|
| 10/04/2024 10/04/24 | Sold | $577,000 | -11.2% | $107 / Sq Ft |
| 08/15/2024 08/15/24 | Pending | -- | -- | -- |
| 07/12/2024 07/12/24 | For Sale | $650,000 | -- | $121 / Sq Ft |
Tax History Compared to Growth
Tax History
| Year | Tax Paid | Tax Assessment Tax Assessment Total Assessment is a certain percentage of the fair market value that is determined by local assessors to be the total taxable value of land and additions on the property. | Land | Improvement |
|---|---|---|---|---|
| 2025 | -- | $562,100 | $209,800 | $352,300 |
| 2024 | $0 | $562,100 | $209,800 | $352,300 |
| 2023 | $1,760 | $279,308 | $148,500 | $130,808 |
| 2022 | $1,760 | $279,308 | $148,500 | $130,808 |
| 2021 | $1,759 | $279,238 | $148,430 | $130,808 |
| 2020 | $10 | $279,200 | $148,400 | $130,800 |
| 2019 | $1,759 | $279,200 | $148,400 | $130,800 |
| 2016 | $1,651 | $284,634 | $164,300 | $120,334 |
| 2015 | $1,166 | $284,634 | $164,300 | $120,334 |
| 2014 | $1,166 | $284,634 | $164,300 | $120,334 |
| 2013 | $1,166 | $243,000 | $144,300 | $98,700 |
Agents Affiliated with this Home
-
Tara Widener

Seller's Agent in 2024
Tara Widener
KLINE & CO. REAL ESTATE
(540) 290-5923
98 Total Sales
-
KK HOMES TEAM

Buyer's Agent in 2024
KK HOMES TEAM
LONG & FOSTER REAL ESTATE INC STAUNTON/WAYNESBORO
(540) 836-5897
1,065 Total Sales
Map
Source: Charlottesville Area Association of REALTORS®
MLS Number: 654925
APN: 092-56
- 1932 Howardsville Turnpike
- 1655 Howardsville Turnpike
- 19 Mathews Ln
- 25 Stony Cove Ln
- 30 Stony Cove Ln
- 32 Stony Cove Ln
- 7 & 23 Wolftrap Ln
- 62 Split Rock Trail
- TBD Weeping Rock Ln
- TBD Weeping Rock Ln Unit 35 LAUREL SPRINGS
- 37 Coopers Vantage
- 455 Laurel Springs Dr
- 1331 Laurel Springs Dr
- 1331 Laurel Springs Dr Unit 7
- 95 Hanging Rock Ln
- 973 Laurel Springs Dr
- 0 Howardsville Turnpike Unit 659100
- TBD Shamokin Springs Trail
- TBD Shamokin Springs Trail Unit 155 CHESTNUT SPRINGS
- 67 Timber Camp Dr
