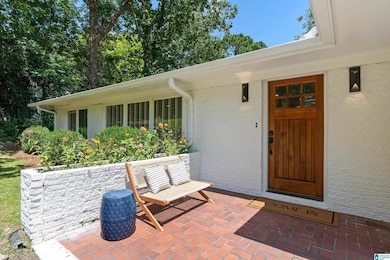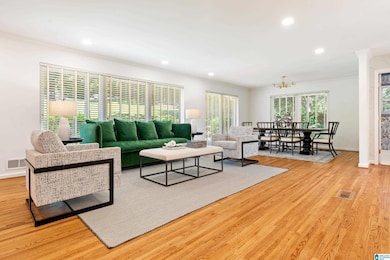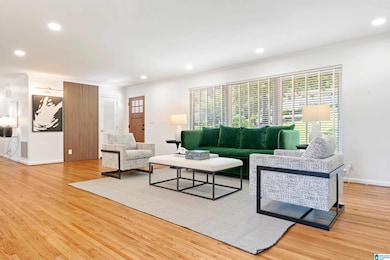
241 Big Springs Dr Vestavia, AL 35216
Estimated payment $5,085/month
Highlights
- Mountain View
- Covered Deck
- Wood Flooring
- Vestavia Hills Elementary East Rated A
- Recreation Room with Fireplace
- Attic
About This Home
Come fall in love with the stunning 4 BR/3.5 BA brick home conveniently located near Vestavia Country Club & East Elementary. Situated on a private lot with over half an acre to explore. Step inside to discover an open concept living space filled with natural light, showcasing high end finishes & stylish details. The gourmet kitchen is a chef's delight, equipped with top of the line appliances, pot filler, gorgeous hardware, custom cabinetry, and a lovely butler's pantry offering a second dishwasher with ample storage. A dream setup! Venture onto the oversized covered porch right off the Den for fabulous entertainment & relaxation, all while overlooking the large patio area and backyard oasis. Retreat to the master suite w/ large windows that exhibit mountain views & a new private porch. Gorgeous en suite! Add'l living space in the basement that is similarly finished to the upstairs w/4th BR, Family Den, Full Bath & Bonus storage. Move in Ready+prime location!
Open House Schedule
-
Sunday, September 07, 20252:00 to 4:00 pm9/7/2025 2:00:00 PM +00:009/7/2025 4:00:00 PM +00:00Add to Calendar
Home Details
Home Type
- Single Family
Est. Annual Taxes
- $4,262
Year Built
- Built in 1961
Lot Details
- 0.6 Acre Lot
- Fenced Yard
- Interior Lot
- Few Trees
Home Design
- Ridge Vents on the Roof
- Wood Siding
- Four Sided Brick Exterior Elevation
Interior Spaces
- 1-Story Property
- Smooth Ceilings
- Ceiling Fan
- Recessed Lighting
- Self Contained Fireplace Unit Or Insert
- Electric Fireplace
- Double Pane Windows
- Window Treatments
- Dining Room
- Den with Fireplace
- Recreation Room with Fireplace
- 2 Fireplaces
- Play Room
- Mountain Views
- Attic
Kitchen
- Breakfast Bar
- Butlers Pantry
- Gas Oven
- Gas Cooktop
- Built-In Microwave
- Freezer
- Dishwasher
- Stainless Steel Appliances
- Kitchen Island
- Stone Countertops
Flooring
- Wood
- Tile
Bedrooms and Bathrooms
- 4 Bedrooms
- Walk-In Closet
- Split Vanities
- Garden Bath
- Separate Shower
Laundry
- Laundry Room
- Washer and Electric Dryer Hookup
Basement
- Basement Fills Entire Space Under The House
- Bedroom in Basement
- Laundry in Basement
- Natural lighting in basement
Parking
- Garage
- 1 Carport Space
- Basement Garage
- Driveway
- Off-Street Parking
Eco-Friendly Details
- ENERGY STAR/CFL/LED Lights
Outdoor Features
- Covered Deck
- Patio
- Porch
Schools
- Vestavia-East Elementary School
- Pizitz Middle School
- Vestavia Hills High School
Utilities
- Central Heating and Cooling System
- Heating System Uses Gas
- Programmable Thermostat
- Gas Water Heater
- Septic Tank
Listing and Financial Details
- Assessor Parcel Number 28-00-20-1-001-009.000
Map
Home Values in the Area
Average Home Value in this Area
Tax History
| Year | Tax Paid | Tax Assessment Tax Assessment Total Assessment is a certain percentage of the fair market value that is determined by local assessors to be the total taxable value of land and additions on the property. | Land | Improvement |
|---|---|---|---|---|
| 2024 | $4,262 | $46,600 | -- | -- |
| 2022 | $5,007 | $54,640 | $23,090 | $31,550 |
| 2021 | $4,379 | $47,850 | $23,090 | $24,760 |
| 2020 | $3,970 | $43,440 | $23,090 | $20,350 |
| 2019 | $3,644 | $39,920 | $0 | $0 |
| 2018 | $3,664 | $40,140 | $0 | $0 |
| 2017 | $3,664 | $40,140 | $0 | $0 |
| 2016 | $3,484 | $38,200 | $0 | $0 |
| 2015 | $3,484 | $38,200 | $0 | $0 |
| 2014 | $3,432 | $41,820 | $0 | $0 |
| 2013 | $3,432 | $41,820 | $0 | $0 |
Property History
| Date | Event | Price | Change | Sq Ft Price |
|---|---|---|---|---|
| 07/18/2025 07/18/25 | For Sale | $874,900 | +35.6% | $214 / Sq Ft |
| 06/17/2024 06/17/24 | Sold | $645,000 | -4.4% | $171 / Sq Ft |
| 05/10/2024 05/10/24 | For Sale | $675,000 | +80.0% | $179 / Sq Ft |
| 06/26/2014 06/26/14 | Sold | $375,000 | -6.2% | $163 / Sq Ft |
| 05/15/2014 05/15/14 | Pending | -- | -- | -- |
| 04/22/2014 04/22/14 | For Sale | $399,900 | -- | $174 / Sq Ft |
Purchase History
| Date | Type | Sale Price | Title Company |
|---|---|---|---|
| Warranty Deed | $645,000 | None Listed On Document | |
| Warranty Deed | $375,000 | -- |
Mortgage History
| Date | Status | Loan Amount | Loan Type |
|---|---|---|---|
| Open | $805,032 | Credit Line Revolving | |
| Closed | $612,750 | New Conventional | |
| Previous Owner | $75,000 | Commercial | |
| Previous Owner | $115,000 | New Conventional | |
| Previous Owner | $75,000 | New Conventional | |
| Previous Owner | $50,000 | New Conventional | |
| Previous Owner | $233,250 | Unknown | |
| Previous Owner | $50,000 | Credit Line Revolving |
Similar Homes in the area
Source: Greater Alabama MLS
MLS Number: 21425254
APN: 28-00-20-1-001-009.000
- 2000 Rocky Brook Dr Unit 23
- 2708 Abingdon Rd
- 1957 Rocky Brook Dr
- 1961 Rocky Brook Dr Unit 11
- 2735 Smyer Rd
- 4225 Caldwell Mill Rd
- 2950 Cahaba Village Place Unit 2950
- 1856 Rosemont Ln
- 2758 Rocky Ridge Rd Unit 1
- 2700 Mount Royal Cir
- 319 Easton Cir
- 357 Vesclub Dr
- 2416 Shades Crest Rd
- 2722 Old Trace
- 4040 Royal Oak Ct
- 2821 Shook Hill Cir
- 1150 Arden Place Unit Lot 1A
- 1150 Arden Place
- 2809 Green Valley Rd
- 369 Vesclub Dr Unit 27.000
- 1000 Wildforest Dr
- 118 West Green Unit 118
- 1303 Woodland Village Unit 1303
- 1001 Woodland Village Unit 1001
- 901 Old Forest Rd
- 3801 Green Valley Dr
- 3450 Manor Dr
- 3450 Manor Dr Unit 65-202.1403455
- 3450 Manor Dr Unit 50-207.1403449
- 3450 Manor Dr Unit 65-203.1403456
- 3450 Manor Dr Unit 30-102.1403447
- 3450 Manor Dr Unit 60-304.1403452
- 3450 Manor Dr Unit 50-208.1403450
- 3450 Manor Dr Unit 50-110.1403448
- 3335 Old Montgomery Hwy
- 3413 Sandner Ct Unit C
- 1903 Vestavia Ct
- 2775 Village Ln
- 1875 Montclaire Ln Unit 1875
- 3125 Napoleon Ct






