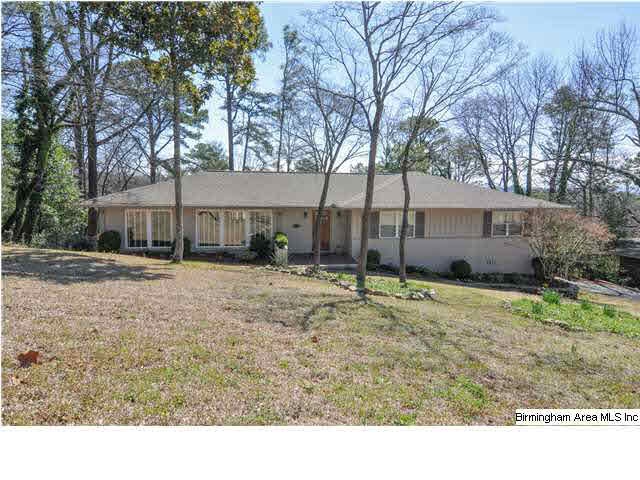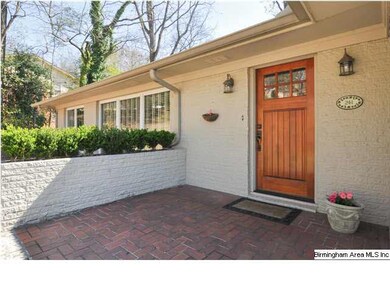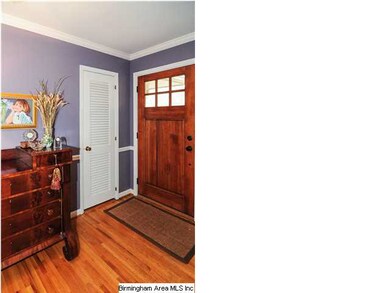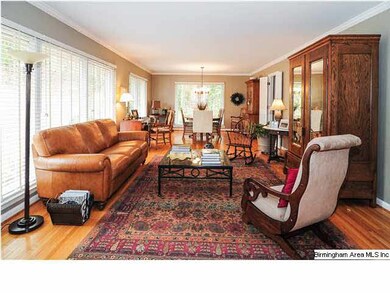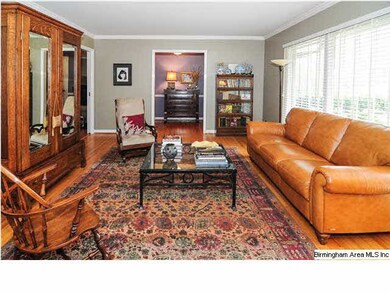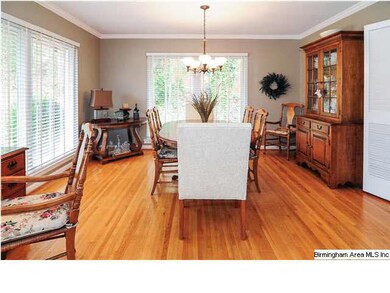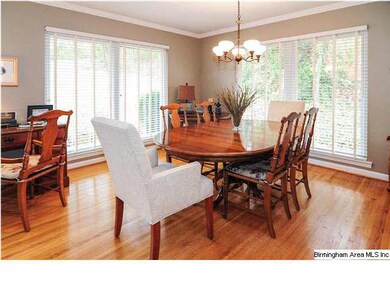
241 Big Springs Dr Vestavia, AL 35216
Highlights
- Screened Deck
- Wood Flooring
- Home Office
- East Elementary School Rated A
- Solid Surface Countertops
- Breakfast Room
About This Home
As of June 2024You will love the lush, private setting of this immaculately maintained home. Beautiful sunlit rooms with hardwood floors & many updates. Main level features living/dining room with hardwood floors. Kitchen has been updated with new cabinets, counters & appliances & is open to the family room. Adjacent office is perfect for work at home or hobby. DREAM screened porch is huge & serves as the perfect gathering place for family & friends. Master bedroom w/updated bath, LARGE walk in closet & hardwood floors. Two other spaciuos bedrooms & another updated bath on main level. You will LOVE the abundant closet space throughout. Downstairs is a playroom, another room previously used as a bedroom & TONS of storage. Wonderful fenced yard. All of this on a quiet street within walking distance to the city center. Super convenient access to downtown UAB/Summit & more. List of updates is attached to this posting.
Home Details
Home Type
- Single Family
Est. Annual Taxes
- $4,262
Year Built
- 1961
Lot Details
- Fenced Yard
- Sprinkler System
- Few Trees
Parking
- 1 Car Garage
- 1 Carport Space
- Basement Garage
Home Design
- Ridge Vents on the Roof
- Wood Siding
Interior Spaces
- 1-Story Property
- Crown Molding
- Smooth Ceilings
- Ceiling Fan
- Recessed Lighting
- Double Pane Windows
- Window Treatments
- Combination Dining and Living Room
- Breakfast Room
- Home Office
Kitchen
- Stove
- <<builtInMicrowave>>
- Dishwasher
- Stainless Steel Appliances
- ENERGY STAR Qualified Appliances
- Kitchen Island
- Solid Surface Countertops
- Disposal
Flooring
- Wood
- Carpet
- Laminate
- Tile
- Vinyl
Bedrooms and Bathrooms
- 4 Bedrooms
- Walk-In Closet
- Linen Closet In Bathroom
Laundry
- Laundry Room
- Sink Near Laundry
- Laundry Chute
- Washer and Electric Dryer Hookup
Finished Basement
- Partial Basement
- Bedroom in Basement
- Recreation or Family Area in Basement
- Laundry in Basement
- Crawl Space
- Natural lighting in basement
Outdoor Features
- Balcony
- Screened Deck
- Patio
Utilities
- Forced Air Heating and Cooling System
- Heating System Uses Gas
- Gas Water Heater
- Septic Tank
Listing and Financial Details
- Assessor Parcel Number 28-20-1-001-009.000
Ownership History
Purchase Details
Home Financials for this Owner
Home Financials are based on the most recent Mortgage that was taken out on this home.Purchase Details
Home Financials for this Owner
Home Financials are based on the most recent Mortgage that was taken out on this home.Similar Homes in the area
Home Values in the Area
Average Home Value in this Area
Purchase History
| Date | Type | Sale Price | Title Company |
|---|---|---|---|
| Warranty Deed | $645,000 | None Listed On Document | |
| Warranty Deed | $375,000 | -- |
Mortgage History
| Date | Status | Loan Amount | Loan Type |
|---|---|---|---|
| Open | $612,750 | New Conventional | |
| Previous Owner | $75,000 | Commercial | |
| Previous Owner | $115,000 | New Conventional | |
| Previous Owner | $75,000 | New Conventional | |
| Previous Owner | $50,000 | New Conventional | |
| Previous Owner | $233,250 | Unknown | |
| Previous Owner | $50,000 | Credit Line Revolving |
Property History
| Date | Event | Price | Change | Sq Ft Price |
|---|---|---|---|---|
| 07/18/2025 07/18/25 | For Sale | $874,900 | +35.6% | $214 / Sq Ft |
| 06/17/2024 06/17/24 | Sold | $645,000 | -4.4% | $171 / Sq Ft |
| 05/10/2024 05/10/24 | For Sale | $675,000 | +80.0% | $179 / Sq Ft |
| 06/26/2014 06/26/14 | Sold | $375,000 | -6.2% | $163 / Sq Ft |
| 05/15/2014 05/15/14 | Pending | -- | -- | -- |
| 04/22/2014 04/22/14 | For Sale | $399,900 | -- | $174 / Sq Ft |
Tax History Compared to Growth
Tax History
| Year | Tax Paid | Tax Assessment Tax Assessment Total Assessment is a certain percentage of the fair market value that is determined by local assessors to be the total taxable value of land and additions on the property. | Land | Improvement |
|---|---|---|---|---|
| 2024 | $4,262 | $46,600 | -- | -- |
| 2022 | $5,007 | $54,640 | $23,090 | $31,550 |
| 2021 | $4,379 | $47,850 | $23,090 | $24,760 |
| 2020 | $3,970 | $43,440 | $23,090 | $20,350 |
| 2019 | $3,644 | $39,920 | $0 | $0 |
| 2018 | $3,664 | $40,140 | $0 | $0 |
| 2017 | $3,664 | $40,140 | $0 | $0 |
| 2016 | $3,484 | $38,200 | $0 | $0 |
| 2015 | $3,484 | $38,200 | $0 | $0 |
| 2014 | $3,432 | $41,820 | $0 | $0 |
| 2013 | $3,432 | $41,820 | $0 | $0 |
Agents Affiliated with this Home
-
Megan Twitty Kincaid

Seller's Agent in 2025
Megan Twitty Kincaid
ARC Realty Vestavia
(205) 907-7441
132 in this area
186 Total Sales
-
Breanna Sexton

Seller's Agent in 2024
Breanna Sexton
RE/MAX
(205) 234-6549
8 in this area
187 Total Sales
-
Shelley Watkins

Seller's Agent in 2014
Shelley Watkins
ARC Realty - Homewood
(205) 222-1817
28 in this area
147 Total Sales
-
Amy Ager

Buyer's Agent in 2014
Amy Ager
LAH Sotheby's International Realty Mountain Brook
(205) 915-3944
6 in this area
38 Total Sales
-
Bea Healey

Buyer Co-Listing Agent in 2014
Bea Healey
LAH Sotheby's International Realty Mountain Brook
4 in this area
25 Total Sales
Map
Source: Greater Alabama MLS
MLS Number: 594690
APN: 28-00-20-1-001-009.000
- 2000 Rocky Brook Dr Unit 23
- 2708 Abingdon Rd
- 1957 Rocky Brook Dr
- 1961 Rocky Brook Dr Unit 11
- 3004 Smyer Rd
- 1729 Vestwood Hills Dr Unit /1
- 1734 Vestwood Hills Dr
- 1856 Rosemont Ln
- 2758 Rocky Ridge Rd Unit 1
- 357 Vesclub Dr
- 2821 Shook Hill Cir
- 1150 Arden Place Unit Lot 1A
- 1150 Arden Place
- 2809 Green Valley Rd
- 369 Vesclub Dr Unit 27.000
- 1154 Arden Place Unit Lot 1B
- 1154 Arden Place
- 437 Ves Trace
- 1113 Glen Manor Dr
- 4223 Old Brook Ln
