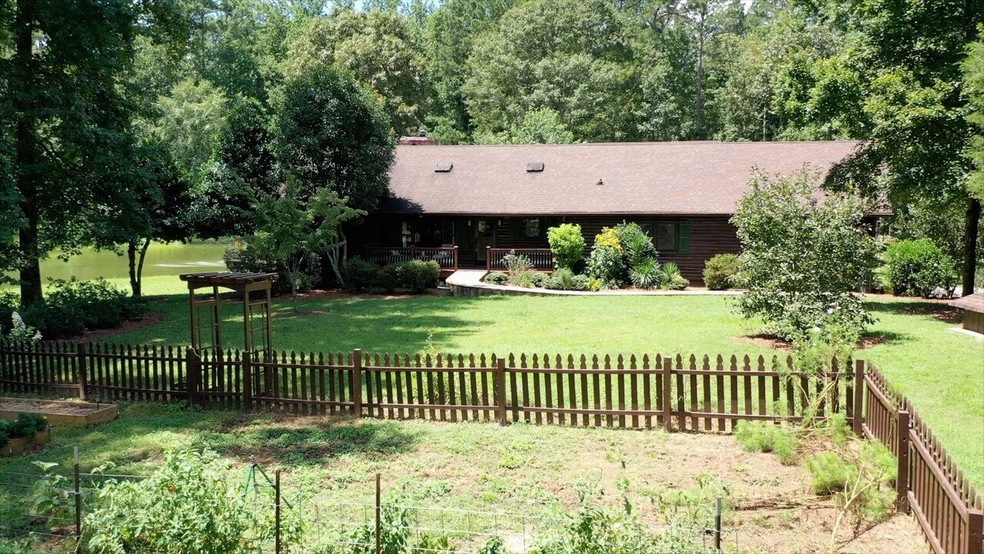GORGEOUS YELLOWSTONE STYLE CUSTOM BUILT LOG HOME OVERLOOKING THE POND & ON 23+ ACRES W/ ALL THE NECESSITIES SOMEONE COULD DREAM OF!!! The curb appeal is jaw dropping as you pass through the gate at Growing Oaks Farm and head down the gravel driveway w/ pastures on either side, 4 board fencing & views of your entire farm. NEW ROOF just completed! Wifi located at every building w/ AT&T Business Fiber on site. The barn of your dreams is here w/ 4 matted stalls (2 10x12 & 2 12x12), gravel courtyard, wash bay, automatic fly control system, hot/cold water, tack room w/ washer/dryer, steel sink, oak cabinets, fridge AND a large studio apartment ready for your finishing touches...AND don't forget the large open space in the older original barn great for equipment storage, more stalls, etc. Additional stall & shaving bin stall in turnout paddock. 140x75 grass Dressage arena. Trails throughout the woods w/ creek and bridge crossings and even a fire pit area down by the creeks. Stone lined entry path sprinkled w/ colorful landscaping, gardens and views of the pond as you walk up to the custom stained glass front door. The craftsmanship and architectural detail is impressive. Masonry fireplaces, gorgeous hardwood floors, vintage fixtures, custom made doors throughout and open log beams to name just a few. Updated kitchen w/ granite countertops and kitchen appliances. The custom crafted lodge boast over 1000 sqft of open porches and decking accessible from the great room, dining room & mud room; perfect for enjoying the peaceful views while entertaining and overlooking the pond. Owner's suite has fireplace, view of the pond, luxurious soaking tub, separate tile shower and vintage dual vanity made out of old barn wood from the property. Open loft area for an office, workout room, etc. Bedroom and bonus room upstairs. Sunroom or library on the main level. Climate controlled 10x16 outbuilding. 40x20 chicken house w/ 3 huts covered. Spring fed pond. Canoe/kayak shed. HVAC system is 2 years old. Property Under CUVA (Tax Conservation Program) since 2017. Seller is a licensed real estate agent in Georgia. For farm loans and loans on homes w/ land contact Alice Nelson at AgSouth. Ask me for her info!

