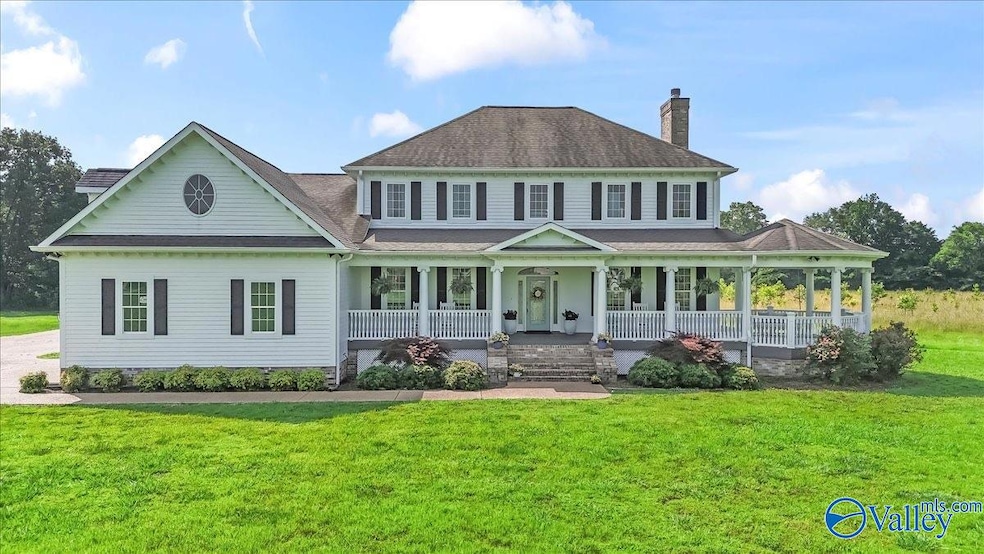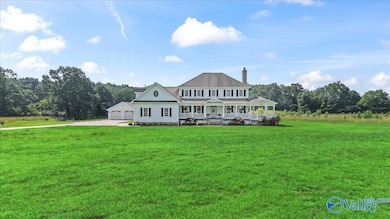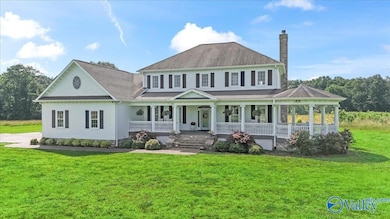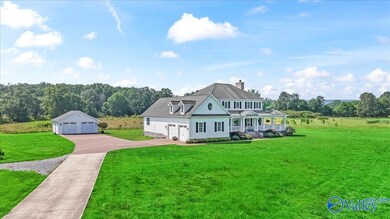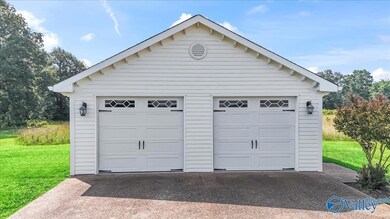
241 Butler Ln New Hope, AL 35760
Estimated payment $8,199/month
Highlights
- 23.78 Acre Lot
- Main Floor Primary Bedroom
- Two cooling system units
- Traditional Architecture
- No HOA
- Multiple Heating Units
About This Home
Beautiful 4,060 sqft 4BR/3.5BA home on 24 acres offering the perfect blend of comfort and country living. Brazilian hardwood floors throughout, crown molding, and a cozy wood-burning fireplace. The kitchen was beautifully remodeled in 2022. Spacious bedrooms feature walk-in closets, and a bonus space above the garage, ideal for an extra living area. The 24x24 detached garage offers additional storage or workspace. Enjoy a 40x60 pull-through barn with running water, plus 6 acres of wooded land and 18 acres of open pasture.
Home Details
Home Type
- Single Family
Year Built
- Built in 2012
Lot Details
- 23.78 Acre Lot
Parking
- 2 Car Garage
Home Design
- Traditional Architecture
Interior Spaces
- 4,061 Sq Ft Home
- Property has 2 Levels
- Fireplace Features Masonry
- Crawl Space
Bedrooms and Bathrooms
- 4 Bedrooms
- Primary Bedroom on Main
Schools
- New Hope Elementary School
- New Hope High School
Utilities
- Two cooling system units
- Multiple Heating Units
- Septic Tank
Community Details
- No Home Owners Association
- Metes And Bounds Subdivision
Listing and Financial Details
- Assessor Parcel Number 3003060000013.002
Map
Home Values in the Area
Average Home Value in this Area
Property History
| Date | Event | Price | Change | Sq Ft Price |
|---|---|---|---|---|
| 06/05/2025 06/05/25 | For Sale | $1,299,900 | +60.5% | $320 / Sq Ft |
| 11/05/2021 11/05/21 | Sold | $810,000 | -4.7% | $194 / Sq Ft |
| 10/02/2021 10/02/21 | Pending | -- | -- | -- |
| 09/10/2021 09/10/21 | For Sale | $850,000 | -- | $204 / Sq Ft |
Similar Homes in the area
Source: ValleyMLS.com
MLS Number: 21890768
- 131 Butler Ln
- 1057 Albert Mann Rd
- .74 Acres Lot#2 Wesley Childers Rd
- .74 Acres #1 Wesley Childers Rd
- 1200 Albert Mann Rd
- 106 Albert Mann Rd
- 195 Martin St
- 281 Taylor Ave
- +/- .60 New Hope Cedar Point Rd
- 440 Maples Ln
- 61.5 ac Butler Mill Rd
- 107 Grace Ridge Way
- 105 Grace Ridge Way
- 109 Grace Ridge Way
- 2070 Old Gurley Pike
- 104 Grace Ridge Way
- 106 Grace Ridge Way
- 102 Grace Ridge Way
- 1578 Old Gurley Pike
- 5173 Main Dr
