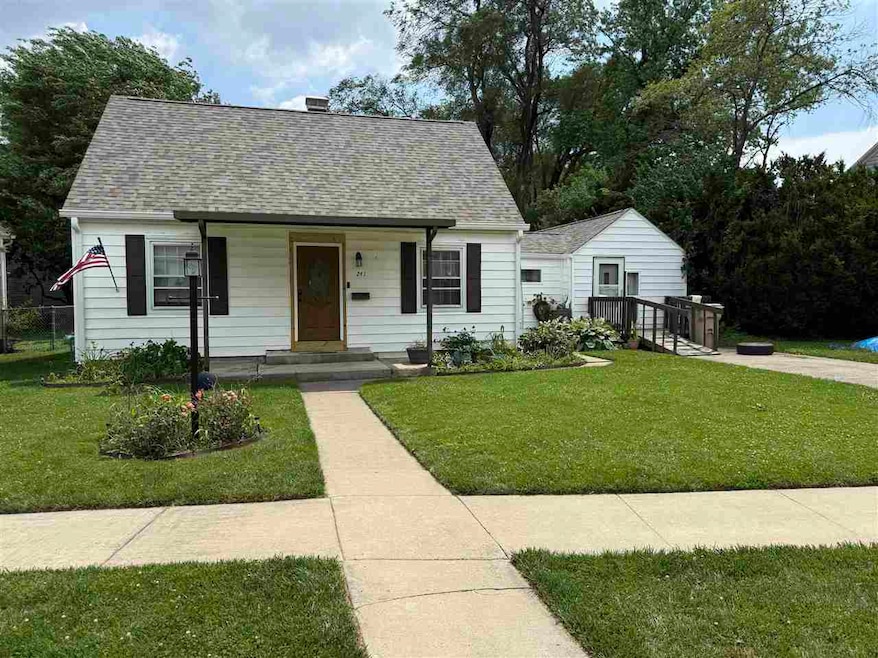
241 Cartwright Dr Richmond, IN 47374
Highlights
- Deck
- Covered patio or porch
- Forced Air Heating and Cooling System
- Main Floor Bedroom
- Bathroom on Main Level
- Dining Room
About This Home
As of July 2025Charming Northwest side Home with In-Law Suite, Hardwood Floors & New Updates. Located in a quiet neighborhood on the northwest side of town, this 2 bedroom, 1 bath home. Inside, you'll find beautiful hardwood floors throughout and a pellet stove that adds warmth and efficiency. Recent upgrades include a new roof (2024), new water heater, and new central air, making this home truly move-in ready. A major bonus is the attached 1 bedroom 1 bath apartment/mother-in-law suite with a private entrance-perfect for extended family, guest, or rental opportunities. Out back enjoy a Large deck that's perfect for grilling or relaxing, with just the right amount of yard space for easy upkeep. This home is ideal for anyone looking for, comfort, flexibility, and peace of mind in a convenient location. Text 1333761 to 35620 for more information and photos.
Last Agent to Sell the Property
Better Homes and Gardens First Realty Group Listed on: 06/25/2025

Home Details
Home Type
- Single Family
Est. Annual Taxes
- $997
Year Built
- Built in 1947
Lot Details
- 7,318 Sq Ft Lot
- Lot Dimensions are 73x100
- Privacy Fence
- Back Yard Fenced
- Chain Link Fence
Home Design
- Asphalt Roof
- Aluminum Siding
- Stick Built Home
Interior Spaces
- 1,902 Sq Ft Home
- 1.5-Story Property
- Window Treatments
- Family Room
- Dining Room
- Microwave
- Basement
Bedrooms and Bathrooms
- 2 Bedrooms
- Main Floor Bedroom
- Bathroom on Main Level
- 1 Full Bathroom
Outdoor Features
- Deck
- Covered patio or porch
Schools
- Westview Elementary School
- Dennis/Test Middle School
- Richmond High School
Utilities
- Forced Air Heating and Cooling System
- Heating System Uses Gas
- Gas Water Heater
Listing and Financial Details
- $5,200 Seller Concession
Ownership History
Purchase Details
Home Financials for this Owner
Home Financials are based on the most recent Mortgage that was taken out on this home.Similar Homes in Richmond, IN
Home Values in the Area
Average Home Value in this Area
Purchase History
| Date | Type | Sale Price | Title Company |
|---|---|---|---|
| Warranty Deed | $90,000 | None Listed On Document |
Mortgage History
| Date | Status | Loan Amount | Loan Type |
|---|---|---|---|
| Open | $99,045 | VA | |
| Closed | $91,935 | VA | |
| Previous Owner | $56,000 | Stand Alone Refi Refinance Of Original Loan |
Property History
| Date | Event | Price | Change | Sq Ft Price |
|---|---|---|---|---|
| 07/24/2025 07/24/25 | Sold | $130,000 | +0.1% | $68 / Sq Ft |
| 06/30/2025 06/30/25 | Pending | -- | -- | -- |
| 06/25/2025 06/25/25 | For Sale | $129,900 | +44.3% | $68 / Sq Ft |
| 07/31/2024 07/31/24 | Sold | $90,000 | 0.0% | $125 / Sq Ft |
| 06/27/2024 06/27/24 | Pending | -- | -- | -- |
| 06/26/2024 06/26/24 | For Sale | $90,000 | -- | $125 / Sq Ft |
Tax History Compared to Growth
Tax History
| Year | Tax Paid | Tax Assessment Tax Assessment Total Assessment is a certain percentage of the fair market value that is determined by local assessors to be the total taxable value of land and additions on the property. | Land | Improvement |
|---|---|---|---|---|
| 2024 | $997 | $99,700 | $15,600 | $84,100 |
| 2023 | $900 | $90,000 | $13,700 | $76,300 |
| 2022 | $895 | $89,500 | $13,700 | $75,800 |
| 2021 | $824 | $82,400 | $13,700 | $68,700 |
| 2020 | $725 | $72,500 | $13,700 | $58,800 |
| 2019 | $687 | $69,500 | $13,700 | $55,800 |
| 2018 | $549 | $68,800 | $13,700 | $55,100 |
| 2017 | $565 | $71,000 | $13,700 | $57,300 |
| 2016 | $574 | $73,600 | $13,700 | $59,900 |
| 2014 | $1,500 | $75,000 | $13,700 | $61,300 |
| 2013 | $1,500 | $67,900 | $13,700 | $54,200 |
Agents Affiliated with this Home
-
Brad Hobson

Seller's Agent in 2025
Brad Hobson
Better Homes and Gardens First Realty Group
(765) 993-5752
10 Total Sales
-
Bob Hobson

Seller Co-Listing Agent in 2025
Bob Hobson
Better Homes and Gardens First Realty Group
(765) 969-8317
106 Total Sales
-
CHICO COTTON
C
Buyer's Agent in 2025
CHICO COTTON
Fathom Realty
(765) 993-8312
20 Total Sales
-
BRIAN INGLE

Seller's Agent in 2024
BRIAN INGLE
FC Tucker Richmond
(765) 960-0533
25 Total Sales
Map
Source: Richmond Association of REALTORS®
MLS Number: 10051377
APN: 89-16-31-330-108.000-030
- 20 SW 15th St
- 1032 NW D St
- 158 SW 14th St
- 919 W Main St
- 900 W Main St
- 415 NW 9th St
- 224 SW 19th St
- 916 National Rd W
- 404 SW 15th St
- 774 National Rd W
- 614 Pearl St
- 620 SW A St
- 122 SW 7th St
- 433 SW 17th St
- 6 Dogwood Dr
- 431 Randolph St
- 425 Richmond Ave
- LOT 152 Meadow Park Sec 12
- 407 NW E St
- 500 Porterfield Ave


