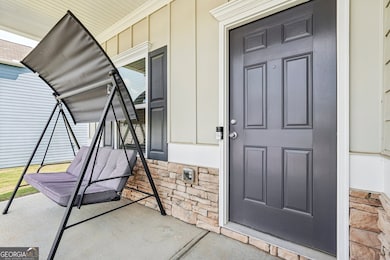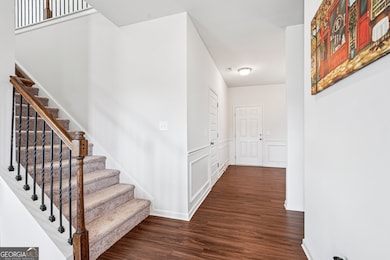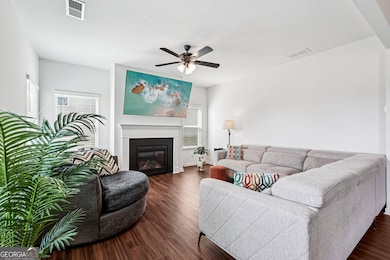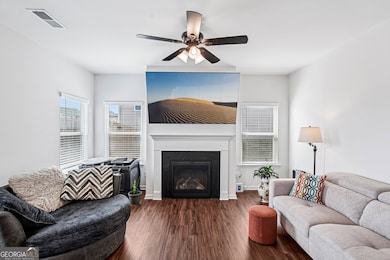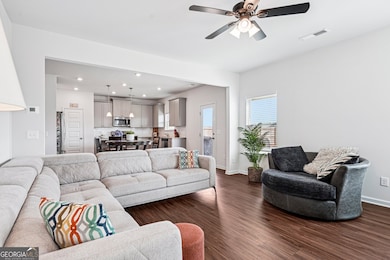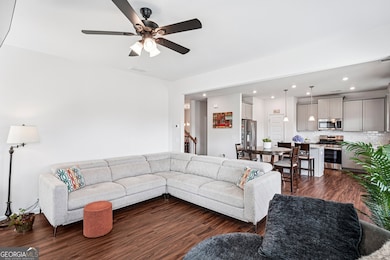241 Chase Drew Dr SW Cartersville, GA 30120
Estimated payment $2,252/month
Highlights
- Mountain View
- Traditional Architecture
- Community Pool
- Private Lot
- High Ceiling
- Tray Ceiling
About This Home
Well, Here it is... You know the one...The one all the neighbors say "Their house looks like the model" and "Why didn't you buy me that house"? Well, now's your chance!! Not only is it one of the youngest homes in the neighborhood, it's positioned so you have beautiful views of the mountains, and you can't help but notice the "Pride of Ownership" the neighborhood has. Lawns manicured, the young trees flourishing and smiles abound from the walkers/strollers/runners getting in a little exercise to start their day. An open floorplan and so many upgrades we will have a separate document outlining them all for you. The nearby parks are another great escape if you want to walk around the pond or just get your Zen on. There are still some new homes available for the same $$ but you are looking at less square footage and a bare bones home. Interest rate as low as 5.25% with use of preferred lender.
Listing Agent
A Better Way Realty Brokerage Phone: 7069731014 License #378896 Listed on: 06/04/2025
Home Details
Home Type
- Single Family
Est. Annual Taxes
- $3,390
Year Built
- Built in 2023
Lot Details
- 9,148 Sq Ft Lot
- Wood Fence
- Back Yard Fenced
- Private Lot
- Level Lot
HOA Fees
- $42 Monthly HOA Fees
Parking
- 2 Car Garage
Home Design
- Traditional Architecture
- Slab Foundation
- Composition Roof
- Concrete Siding
- Stone Siding
- Stone
Interior Spaces
- 2,066 Sq Ft Home
- 2-Story Property
- Tray Ceiling
- High Ceiling
- Gas Log Fireplace
- Double Pane Windows
- Entrance Foyer
- Living Room with Fireplace
- Carpet
- Mountain Views
- Pull Down Stairs to Attic
- Fire and Smoke Detector
Kitchen
- Breakfast Bar
- Microwave
- Dishwasher
- Kitchen Island
- Disposal
Bedrooms and Bathrooms
- 4 Bedrooms
- Walk-In Closet
- Double Vanity
Laundry
- Laundry Room
- Laundry on upper level
- Washer
Schools
- Mission Road Elementary School
- Woodland Middle School
- Woodland High School
Utilities
- Forced Air Heating and Cooling System
- Heating System Uses Natural Gas
- Underground Utilities
- Gas Water Heater
- High Speed Internet
- Cable TV Available
Additional Features
- Patio
- Property is near schools
Community Details
Overview
- $900 Initiation Fee
- Association fees include ground maintenance, swimming
- The Stiles Subdivision
Recreation
- Community Playground
- Community Pool
Map
Home Values in the Area
Average Home Value in this Area
Tax History
| Year | Tax Paid | Tax Assessment Tax Assessment Total Assessment is a certain percentage of the fair market value that is determined by local assessors to be the total taxable value of land and additions on the property. | Land | Improvement |
|---|---|---|---|---|
| 2024 | $2,982 | $139,510 | $25,580 | $113,930 |
Property History
| Date | Event | Price | List to Sale | Price per Sq Ft |
|---|---|---|---|---|
| 10/09/2025 10/09/25 | Price Changed | $365,700 | 0.0% | $177 / Sq Ft |
| 10/03/2025 10/03/25 | Price Changed | $365,800 | -1.1% | $177 / Sq Ft |
| 08/20/2025 08/20/25 | Price Changed | $369,800 | 0.0% | $179 / Sq Ft |
| 08/14/2025 08/14/25 | Price Changed | $369,900 | -0.6% | $179 / Sq Ft |
| 07/23/2025 07/23/25 | Price Changed | $372,200 | 0.0% | $180 / Sq Ft |
| 07/17/2025 07/17/25 | Price Changed | $372,300 | -0.7% | $180 / Sq Ft |
| 07/11/2025 07/11/25 | Price Changed | $374,800 | 0.0% | $181 / Sq Ft |
| 07/03/2025 07/03/25 | Price Changed | $374,900 | -1.3% | $181 / Sq Ft |
| 06/19/2025 06/19/25 | Price Changed | $379,900 | -1.3% | $184 / Sq Ft |
| 06/12/2025 06/12/25 | Price Changed | $385,000 | -0.2% | $186 / Sq Ft |
| 06/04/2025 06/04/25 | For Sale | $385,900 | -- | $187 / Sq Ft |
Source: Georgia MLS
MLS Number: 10535989
APN: 0051J-0001-291
- 635 Mountaintop Rd SW
- 631 Mountaintop Rd SW
- 102 Juliette Ct SW
- 152 Malbone St SW
- 107 Hankins Dr SW
- 505 Ozark Ln
- 503 Ozark Ln
- 507 Ozark Ln
- 176 Malbone St SW
- The James Plan at The Stiles
- The Caldwell Plan at The Stiles
- The Harrington Plan at The Stiles
- The Bradley Plan at The Stiles
- The Maddux II Plan at The Stiles
- The Benson II Plan at The Stiles
- The Coleman Plan at The Stiles
- The Ellijay Plan at The Stiles
- The Norwood II Plan at The Stiles
- The Crawford Plan at The Stiles
- 233 Chase Drew Dr SW
- 671 Mountaintop Rd SW
- 639 Mountaintop Rd SW
- 39 Timber Trail SW
- 19 Gentry Dr SW
- 108 Chapel Meadow Ln SW
- 110 Chapel Meadow Ln SW
- 18 Bramblewood Trail SW
- 135 Chapel Meadow Ln SW
- 251 Mccormick Rd SW
- 144 Chapel Meadow Ln SW
- 437 Union Station St
- 264 Euharlee Rd SW
- 264 Euharlee Rd SW Unit ID1234813P
- 32 Cathedral Heights SW
- 22 Valley Creek Dr SW
- 50 Brown Farm Rd SW
- 28 Canefield Dr
- 277 Milam Bridge Rd SW Unit ID1234840P
- 277 Milam Bridge Rd SW

