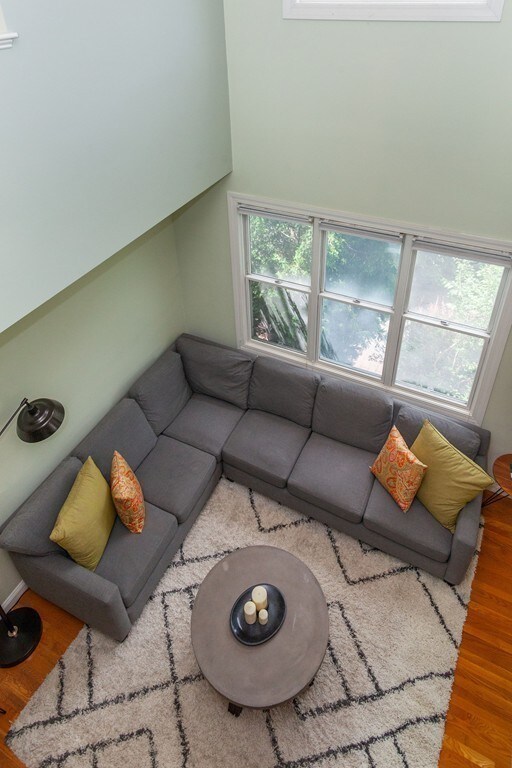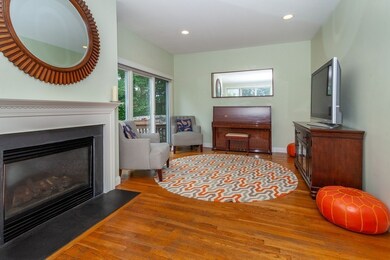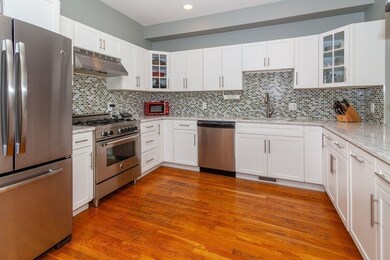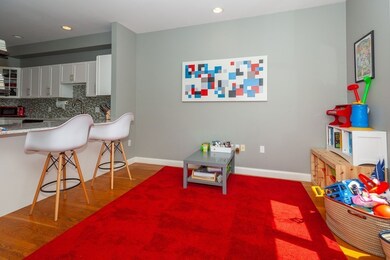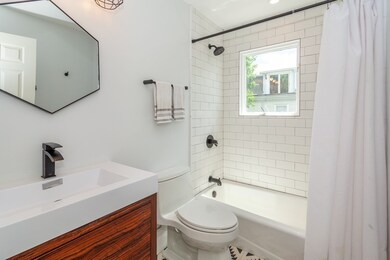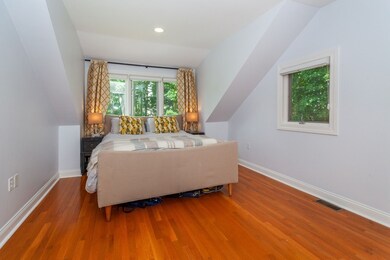
241 Chestnut Ave Unit 2 Jamaica Plain, MA 02130
Jamaica Plain NeighborhoodEstimated Value: $1,053,123 - $1,152,000
Highlights
- Wood Flooring
- Forced Air Heating and Cooling System
- 3-minute walk to Lawndale Terrace Garden Park
About This Home
As of August 2019Nestled on private lane in the midst of central JP, this spectacular 3+beds and 2.5 baths townhome feels like a single family home. Crafted in 1998, this urban retreat offers an open floor plan with a gorgeous kitchen, high ceilings, central air, in unit laundry, abundant windows and two parking spaces right outside the door. The living space offers a fireplace, 2 walls of glass with sliders to a huge deck and a spacious level backyard, perfect for entertaining. The 2nd floor has 3 bedroom and 2 renovated bathrooms including a master with en-suite bath and walk in closet. Close to Green Street T, SW Corridor Park, Centre St shops, restaurants, and Jamaica Pond. An urban oasis!
Townhouse Details
Home Type
- Townhome
Est. Annual Taxes
- $11,597
Year Built
- Built in 1998
Lot Details
- 1,742
HOA Fees
- $400 per month
Kitchen
- Range
- Freezer
- Dishwasher
Flooring
- Wood
- Wall to Wall Carpet
Laundry
- Dryer
- Washer
Utilities
- Forced Air Heating and Cooling System
- Natural Gas Water Heater
Additional Features
- Basement
Listing and Financial Details
- Assessor Parcel Number W:19 P:01022 S:014
Ownership History
Purchase Details
Home Financials for this Owner
Home Financials are based on the most recent Mortgage that was taken out on this home.Purchase Details
Home Financials for this Owner
Home Financials are based on the most recent Mortgage that was taken out on this home.Purchase Details
Similar Homes in the area
Home Values in the Area
Average Home Value in this Area
Purchase History
| Date | Buyer | Sale Price | Title Company |
|---|---|---|---|
| Dyer Michael A | $995,000 | -- | |
| Manley Mark | $735,000 | -- | |
| Roth Ft | -- | -- |
Mortgage History
| Date | Status | Borrower | Loan Amount |
|---|---|---|---|
| Previous Owner | Dyer Michael A | $796,000 | |
| Previous Owner | Roth Nicki F | $645,750 | |
| Previous Owner | Roth Nicki F | $474,750 | |
| Previous Owner | Roth Nicki F | $65,450 |
Property History
| Date | Event | Price | Change | Sq Ft Price |
|---|---|---|---|---|
| 08/30/2019 08/30/19 | Sold | $995,000 | +4.7% | $556 / Sq Ft |
| 06/25/2019 06/25/19 | Pending | -- | -- | -- |
| 06/19/2019 06/19/19 | For Sale | $949,900 | +29.2% | $531 / Sq Ft |
| 12/17/2014 12/17/14 | Sold | $735,000 | +5.8% | $411 / Sq Ft |
| 10/21/2014 10/21/14 | Pending | -- | -- | -- |
| 10/16/2014 10/16/14 | For Sale | $695,000 | -- | $388 / Sq Ft |
Tax History Compared to Growth
Tax History
| Year | Tax Paid | Tax Assessment Tax Assessment Total Assessment is a certain percentage of the fair market value that is determined by local assessors to be the total taxable value of land and additions on the property. | Land | Improvement |
|---|---|---|---|---|
| 2025 | $11,597 | $1,001,500 | $0 | $1,001,500 |
| 2024 | $9,748 | $894,300 | $0 | $894,300 |
| 2023 | $9,145 | $851,500 | $0 | $851,500 |
| 2022 | $8,740 | $803,300 | $0 | $803,300 |
| 2021 | $9,360 | $877,200 | $0 | $877,200 |
| 2020 | $8,715 | $825,300 | $0 | $825,300 |
| 2019 | $8,343 | $791,555 | $0 | $791,555 |
| 2018 | $8,054 | $768,500 | $0 | $768,500 |
| 2017 | $7,678 | $725,013 | $0 | $725,013 |
| 2016 | $7,453 | $677,582 | $0 | $677,582 |
| 2015 | $5,677 | $468,800 | $0 | $468,800 |
| 2014 | $5,562 | $442,100 | $0 | $442,100 |
Agents Affiliated with this Home
-
Emmanuel Scibilia

Seller's Agent in 2019
Emmanuel Scibilia
Emmanuel Scibilia
(617) 669-6277
3 in this area
31 Total Sales
-
Ellen Grubert

Buyer's Agent in 2019
Ellen Grubert
Compass
(617) 256-8455
106 in this area
301 Total Sales
-
Steven Cohen Team

Seller's Agent in 2014
Steven Cohen Team
Keller Williams Realty Boston-Metro | Back Bay
(617) 861-3636
36 in this area
472 Total Sales
Map
Source: MLS Property Information Network (MLS PIN)
MLS Number: 72521148
APN: JAMA-000000-000019-001022-000014
- 42 Rockview St Unit 6
- 285 Lamartine St
- 17 Rockview St Unit 1
- 4 Marlou Terrace Unit 3
- 195 Chestnut Ave
- 17 Enfield St
- 196 Chestnut Ave Unit I
- 60 Spring Park Ave Unit 1
- 6 Warren Square Unit 2
- 32 Clive St
- 12 Clive St Unit 2
- 364 Amory St Unit 9
- 21 Adelaide St Unit 2
- 25 Kingsboro Park Unit 2
- 111 Green St Unit 201
- 11 Robinwood Ave
- 31 Boylston St
- 8 Brookside Ave Unit 2
- 8 Brookside Ave Unit 3
- 241 Amory St Unit 241
- 241 Chestnut Ave Unit 2
- 241 Chestnut Ave Unit 1
- 241 Chestnut Ave Unit A
- 241 Chestnut Ave Unit 2/3
- 243 Chestnut Ave Unit 2
- 243 Chestnut Ave Unit 1
- 243 Chestnut Ave Unit 6
- 243 Chestnut Ave Unit B
- 245 Chestnut Ave Unit 2
- 245 Chestnut Ave Unit 1
- 245 Chestnut Ave Unit B
- 233 Chestnut Ave
- 251 Chestnut Ave Unit 3
- 251 Chestnut Ave Unit 2
- 251 Chestnut Ave Unit 1
- 251 Chestnut St Unit 3
- 251 Chestnut Ave Unit 13
- 251 Chestnut Ave Unit 31
- 251 Chestnut Ave
- 21 Segel St

