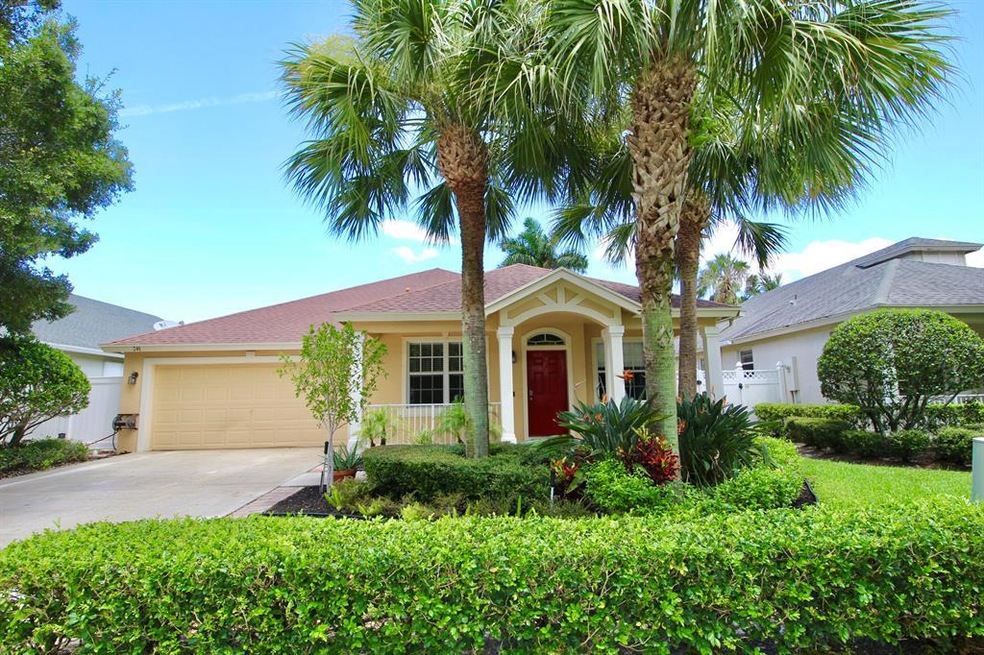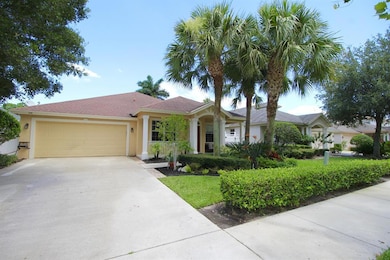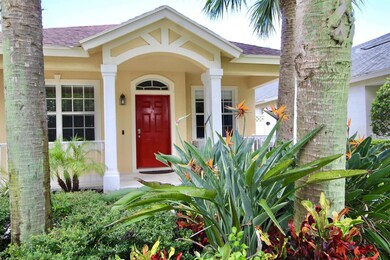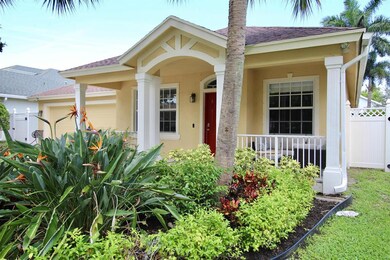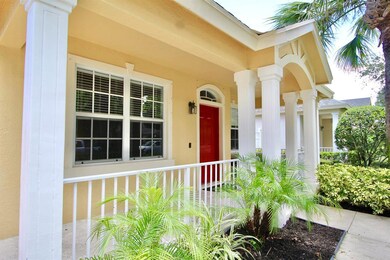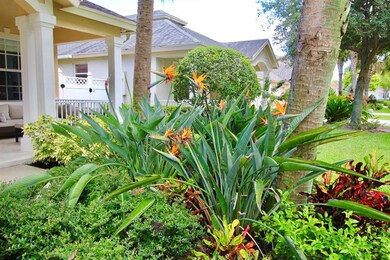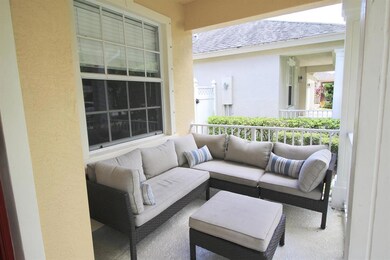
241 Clocktower Dr Jupiter, FL 33458
Jupiter Town Hall NeighborhoodHighlights
- Private Pool
- Fruit Trees
- Wood Flooring
- Jupiter Middle School Rated A-
- Roman Tub
- Attic
About This Home
As of October 2019Location, location, location! Move right into this hidden treasure in the heart of Jupiter! Just 2.5 miles from the beach and inlet. Comfy 4/2/2 home has cute front porch, screened in-ground pool, upgraded kitchen with granite counters and wood cabinets. Lots of crown molding throughout, volume tray ceilings and wood floors! Split bedroom design. Spacious master bedroom and bathroom has dual sinks and separate garden tub and shower and His/her closets. Privacy fenced yard and ideal location close to everything in Jupiter but still tucked away from the city. Offering $5K credit towards new flooring. All room sizes are approx. Built in 2004. Move right in and start living the beach life in Jupiter!
Last Agent to Sell the Property
LAER Realty Partners Bowen/Wellington License #3300909 Listed on: 07/11/2019
Home Details
Home Type
- Single Family
Est. Annual Taxes
- $5,024
Year Built
- Built in 2004
Lot Details
- 7,261 Sq Ft Lot
- Fenced
- Sprinkler System
- Fruit Trees
- Zero Lot Line
- Property is zoned R1(cit
HOA Fees
- $176 Monthly HOA Fees
Parking
- 2 Car Attached Garage
- Garage Door Opener
- Driveway
- On-Street Parking
Home Design
- Shingle Roof
- Composition Roof
Interior Spaces
- 2,045 Sq Ft Home
- 1-Story Property
- High Ceiling
- Ceiling Fan
- Single Hung Metal Windows
- Sliding Windows
- French Doors
- Great Room
- Family Room
- Formal Dining Room
- Pool Views
- Pull Down Stairs to Attic
- Laundry Room
Kitchen
- Breakfast Area or Nook
- Eat-In Kitchen
- Electric Range
- Microwave
- Dishwasher
- Disposal
Flooring
- Wood
- Carpet
- Ceramic Tile
Bedrooms and Bathrooms
- 4 Bedrooms
- Split Bedroom Floorplan
- Walk-In Closet
- 2 Full Bathrooms
- Roman Tub
Home Security
- Home Security System
- Security Lights
- Fire and Smoke Detector
Pool
- Private Pool
- Fence Around Pool
- Screen Enclosure
Outdoor Features
- Open Patio
- Porch
Utilities
- Central Heating and Cooling System
- Electric Water Heater
- Cable TV Available
Community Details
- Association fees include common areas, ground maintenance, security
- Clocktower Hammock Subdivision
Listing and Financial Details
- Assessor Parcel Number 30424101410000270
Ownership History
Purchase Details
Home Financials for this Owner
Home Financials are based on the most recent Mortgage that was taken out on this home.Purchase Details
Purchase Details
Home Financials for this Owner
Home Financials are based on the most recent Mortgage that was taken out on this home.Purchase Details
Home Financials for this Owner
Home Financials are based on the most recent Mortgage that was taken out on this home.Purchase Details
Home Financials for this Owner
Home Financials are based on the most recent Mortgage that was taken out on this home.Purchase Details
Home Financials for this Owner
Home Financials are based on the most recent Mortgage that was taken out on this home.Similar Homes in the area
Home Values in the Area
Average Home Value in this Area
Purchase History
| Date | Type | Sale Price | Title Company |
|---|---|---|---|
| Warranty Deed | $479,000 | Pegasus Title Services Llc | |
| Interfamily Deed Transfer | -- | Attorney | |
| Interfamily Deed Transfer | -- | Progressive Title Solutions | |
| Warranty Deed | $340,000 | South Florida Title Insurers | |
| Warranty Deed | $325,000 | Horizon Title Services Inc | |
| Warranty Deed | $341,864 | First American Title Ins Co |
Mortgage History
| Date | Status | Loan Amount | Loan Type |
|---|---|---|---|
| Open | $359,250 | New Conventional | |
| Previous Owner | $343,915 | FHA | |
| Previous Owner | $333,841 | FHA | |
| Previous Owner | $257,000 | New Conventional | |
| Previous Owner | $260,000 | Purchase Money Mortgage | |
| Previous Owner | $32,500 | Credit Line Revolving | |
| Previous Owner | $100,000 | Credit Line Revolving |
Property History
| Date | Event | Price | Change | Sq Ft Price |
|---|---|---|---|---|
| 10/24/2019 10/24/19 | Sold | $479,000 | -7.9% | $234 / Sq Ft |
| 09/24/2019 09/24/19 | Pending | -- | -- | -- |
| 07/11/2019 07/11/19 | For Sale | $520,000 | +52.9% | $254 / Sq Ft |
| 06/28/2013 06/28/13 | Sold | $340,000 | -2.8% | $166 / Sq Ft |
| 05/29/2013 05/29/13 | Pending | -- | -- | -- |
| 04/01/2013 04/01/13 | For Sale | $349,900 | -- | $171 / Sq Ft |
Tax History Compared to Growth
Tax History
| Year | Tax Paid | Tax Assessment Tax Assessment Total Assessment is a certain percentage of the fair market value that is determined by local assessors to be the total taxable value of land and additions on the property. | Land | Improvement |
|---|---|---|---|---|
| 2024 | $5,520 | $353,778 | -- | -- |
| 2023 | $5,440 | $343,474 | $0 | $0 |
| 2022 | $5,434 | $333,470 | $0 | $0 |
| 2021 | $5,393 | $323,757 | $0 | $0 |
| 2020 | $5,390 | $319,287 | $0 | $0 |
| 2019 | $5,285 | $309,993 | $0 | $0 |
| 2018 | $5,024 | $304,213 | $0 | $0 |
| 2017 | $5,012 | $297,956 | $0 | $0 |
| 2016 | $5,023 | $291,828 | $0 | $0 |
| 2015 | $5,148 | $289,799 | $0 | $0 |
| 2014 | $5,944 | $282,282 | $0 | $0 |
Agents Affiliated with this Home
-

Seller's Agent in 2019
Larry Moffett
LAER Realty Partners Bowen/Wellington
(561) 889-9010
22 Total Sales
-

Buyer's Agent in 2019
Stacy Plean
LoKation
(954) 294-6889
160 Total Sales
-
M
Seller's Agent in 2013
Michelle Cromwell Kelly
Cromwell Realty Services LLC
-
S
Buyer's Agent in 2013
Shona Canup
KW Reserve
(561) 410-0987
9 Total Sales
-

Buyer Co-Listing Agent in 2013
Mindy Heilman
Compass Florida LLC
(561) 722-9779
1 in this area
126 Total Sales
Map
Source: BeachesMLS
MLS Number: R10545704
APN: 30-42-41-01-41-000-0270
- 225 Clocktower Dr
- 425 Hugh St
- 314 Fern St
- 417 Philadelphia Dr
- 0 0 Unit A11780619
- 4641 Northview Dr
- 727 Southview Dr
- 513 E Whitney Dr
- 516 E Whitney Dr
- 319 3rd St
- 910 Dolphin Dr
- 940 Turner Quay
- 102 Pennock Landing Cir
- 934 Penn Trail
- 144 Pennock Landing Cir
- 903 Oak Cir
- 1006 Anglers Way
- 902 Oak Cir
- 1001 Pottawatomie St
- 1007 W Hawie St
