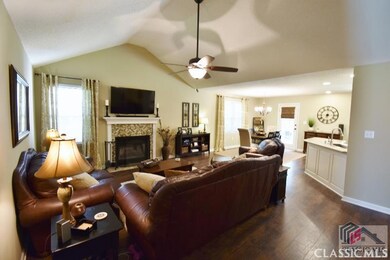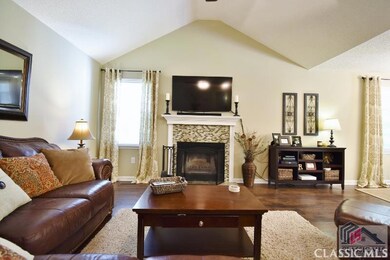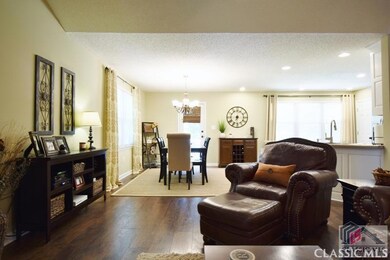
241 Concord Dr Watkinsville, GA 30677
Estimated Value: $394,820 - $453,000
Highlights
- Deck
- Vaulted Ceiling
- Tray Ceiling
- Colham Ferry Elementary School Rated A
- 2 Car Attached Garage
- Cooling Available
About This Home
As of August 2018Wonderful, must see ranch home located near the heart of Watkinsville. This 3 bedroom 2 bath home has been nicely updated throughout, featuring laminate floors in living areas and bedrooms. Updated interior paint colors complement the open floor plan. Enjoy entertaining guests in the large family room, which has vaulted ceiling and fireplace with new decorative tile surround. Family room is open to the dining area and kitchen. Kitchen features stainless appliances, new recessed lights, and a huge single-basin stainless sink. The master bedroom is tucked away on one side of the home, has a trey ceiling, private bath with tile floors, garden tub and separate shower, updated double vanity and a large walk-in closet. 2 secondary bedrooms are on the other side of the home as well as the 2nd bath, with tiled floors and updated vanity. Back deck, with access from the kitchen makes grilling out a breeze, and the patio area is perfect for large gatherings, complete with custom built planters which double as additional seating. The backyard has a fenced area, and there is also a storage building and fire pit area. Easy access to downtown Watkinsville, and Hwy 441. Award winning Oconee County schools.
Last Agent to Sell the Property
5Market Realty License #349226 Listed on: 07/19/2018
Home Details
Home Type
- Single Family
Est. Annual Taxes
- $1,621
Year Built
- Built in 1995
Lot Details
- 0.6 Acre Lot
- Fenced
HOA Fees
- $5 Monthly HOA Fees
Parking
- 2 Car Attached Garage
- Parking Available
- Garage Door Opener
Home Design
- HardiePlank Type
Interior Spaces
- 1,584 Sq Ft Home
- 1-Story Property
- Tray Ceiling
- Vaulted Ceiling
- Ceiling Fan
- Family Room with Fireplace
- Crawl Space
- Laundry closet
Kitchen
- Range
- Microwave
- Dishwasher
Flooring
- Laminate
- Tile
Bedrooms and Bathrooms
- 3 Bedrooms
- 2 Full Bathrooms
Eco-Friendly Details
- Water-Smart Landscaping
Outdoor Features
- Deck
- Patio
Schools
- Colham Ferry Elementary School
- Oconee Middle School
- Oconee High School
Utilities
- Cooling Available
- Central Heating
- Programmable Thermostat
- Underground Utilities
- Septic Tank
- Cable TV Available
Community Details
- Bishops Vineyard Subdivision
Listing and Financial Details
- Assessor Parcel Number B 06I 016B
Ownership History
Purchase Details
Home Financials for this Owner
Home Financials are based on the most recent Mortgage that was taken out on this home.Purchase Details
Home Financials for this Owner
Home Financials are based on the most recent Mortgage that was taken out on this home.Purchase Details
Purchase Details
Purchase Details
Purchase Details
Similar Homes in Watkinsville, GA
Home Values in the Area
Average Home Value in this Area
Purchase History
| Date | Buyer | Sale Price | Title Company |
|---|---|---|---|
| Paine Stephen | $232,000 | -- | |
| Rosso Brian J | $152,000 | -- | |
| Cole Howard Scott | -- | -- | |
| Lee Mitchell | $129,000 | -- | |
| Green Rebecca Kay | $92,400 | -- | |
| Hunter James R | $16,700 | -- |
Mortgage History
| Date | Status | Borrower | Loan Amount |
|---|---|---|---|
| Open | Paine Stephen | $185,600 | |
| Previous Owner | Rosso Brian J | $121,600 | |
| Previous Owner | Cole H Scott | $120,000 |
Property History
| Date | Event | Price | Change | Sq Ft Price |
|---|---|---|---|---|
| 08/30/2018 08/30/18 | Sold | $232,000 | -2.9% | $146 / Sq Ft |
| 08/21/2018 08/21/18 | Pending | -- | -- | -- |
| 07/19/2018 07/19/18 | For Sale | $239,000 | +57.2% | $151 / Sq Ft |
| 09/30/2015 09/30/15 | Sold | $152,000 | -5.0% | $96 / Sq Ft |
| 08/24/2015 08/24/15 | Pending | -- | -- | -- |
| 05/19/2015 05/19/15 | For Sale | $160,000 | -- | $101 / Sq Ft |
Tax History Compared to Growth
Tax History
| Year | Tax Paid | Tax Assessment Tax Assessment Total Assessment is a certain percentage of the fair market value that is determined by local assessors to be the total taxable value of land and additions on the property. | Land | Improvement |
|---|---|---|---|---|
| 2024 | $2,934 | $131,099 | $30,000 | $101,099 |
| 2023 | $2,934 | $123,600 | $28,000 | $95,600 |
| 2022 | $2,789 | $114,379 | $28,000 | $86,379 |
| 2021 | $2,558 | $97,734 | $20,000 | $77,734 |
| 2020 | $2,487 | $93,898 | $20,000 | $73,898 |
| 2019 | $2,412 | $90,559 | $18,000 | $72,559 |
| 2018 | $1,890 | $71,428 | $16,000 | $55,428 |
| 2017 | $1,621 | $61,103 | $16,000 | $45,103 |
| 2016 | $1,615 | $60,634 | $16,000 | $44,634 |
| 2015 | $1,455 | $54,618 | $16,000 | $38,618 |
| 2014 | $1,439 | $52,866 | $16,000 | $36,866 |
| 2013 | -- | $56,734 | $16,000 | $40,734 |
Agents Affiliated with this Home
-
Stephanie Ferrando

Seller's Agent in 2018
Stephanie Ferrando
5Market Realty
(706) 202-4763
3 Total Sales
-
Matthew Presnell

Buyer's Agent in 2018
Matthew Presnell
Athens Classic Properties, Inc.
(706) 207-0447
27 Total Sales
-
Lynn Brogdon

Seller's Agent in 2015
Lynn Brogdon
RE/MAX
(706) 614-8820
241 Total Sales
Map
Source: CLASSIC MLS (Athens Area Association of REALTORS®)
MLS Number: 963861
APN: B06-I0-16B
- 1200 Paxton Ct
- 1810 Paxton Ct
- 1511 Paxton Ct
- 194 New High Shoals Rd
- 196 New High Shoals Rd
- 170 New High Shoals Rd
- 1036 Falling Leaf Ct Unit 2
- 1045 Falling Leaf Ct Unit 6
- 1060 Melrose Dr
- 125 Hight Dr
- 159 S Main St
- 0 Colham Ferry Rd Unit LOT 5 10260362
- 0 Colham Ferry Rd Unit LOT 4 10260358
- 0 Colham Ferry Rd Unit LOT 3 10260353
- 0 Colham Ferry Rd Unit LOT 2 10260342
- 0 Colham Ferry Rd Unit LOT 1 10260335
- 0 Colham Ferry Rd Unit 1014677
- 0 Colham Ferry Rd Unit 1008146
- 0 Colham Ferry Rd Unit 1008141
- 0 Colham Ferry Rd Unit 1008140
- 241 Concord Dr
- 243 Concord Dr
- 239 Concord Dr
- 121 Southland Dr
- 123 Southland Dr
- 245 Concord Dr
- 119 Southland Dr
- 242 Concord Dr
- 237 Concord Dr
- 240 Concord Dr
- 244 Concord Dr
- 113 Niagara Dr
- 238 Concord Dr
- 117 Southland Dr
- 247 Concord Dr
- 246 Concord Dr
- 120 Southland Dr
- 122 Southland Dr
- 236 Concord Dr
- 118 Southland Dr






