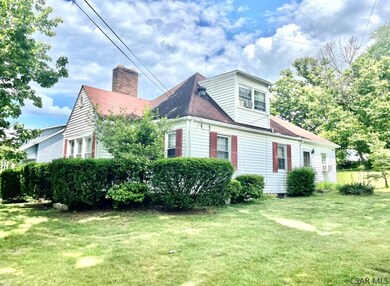
241 Darr St Johnstown, PA 15904
Estimated Value: $86,890 - $161,000
Highlights
- Spa
- Wood Flooring
- Breakfast Room
- Richland Elementary School Rated A-
- Main Floor Bedroom
- Skylights
About This Home
As of August 2023LARGER THAN IT LOOKS - this vinyl sided home has a HUGE 31 X 12 1st floor family room addition with glass doors to rear patio/hot tub area. Eat-in kitchen with all appliances included. Breakfast nook area. Large living room with wood-burning fireplace and lots of big windows. Beautiful OAK hardwood floors under the carpet. 2 bedrooms and full bath on first floor. Large master bedroom w/skylight and additional bath with shower on second floor. Unfinished room off of bedroom which has potential for add'l living space. Covered breezeway between the house and detached garage. Situated on a 0.46 acre lot - this home is priced to sell!
Last Agent to Sell the Property
COLDWELL BANKER PRESTIGE REALTY License #RS223216L Listed on: 07/04/2023
Home Details
Home Type
- Single Family
Est. Annual Taxes
- $1,851
Year Built
- Built in 1947
Lot Details
- 0.46 Acre Lot
Parking
- 1 Car Garage
- Garage Door Opener
- Driveway
- Open Parking
Home Design
- Shingle Roof
- Vinyl Siding
Interior Spaces
- 1,805 Sq Ft Home
- 2-Story Property
- Ceiling Fan
- Skylights
- Wood Burning Fireplace
- Breakfast Room
- Unfinished Basement
- Basement Fills Entire Space Under The House
Kitchen
- Eat-In Kitchen
- Range
- Freezer
- Dishwasher
Flooring
- Wood
- Carpet
Bedrooms and Bathrooms
- 3 Bedrooms
- Main Floor Bedroom
- Walk-In Closet
- Remodeled Bathroom
- Bathroom on Main Level
- 2 Full Bathrooms
Laundry
- Laundry on lower level
- Washer and Dryer
Outdoor Features
- Spa
- Patio
Utilities
- Cooling Available
- Hot Water Heating System
- Natural Gas Connected
- Internet Available
- Cable TV Available
Ownership History
Purchase Details
Similar Homes in Johnstown, PA
Home Values in the Area
Average Home Value in this Area
Purchase History
| Date | Buyer | Sale Price | Title Company |
|---|---|---|---|
| Carney Joseph H | $37,000 | -- |
Property History
| Date | Event | Price | Change | Sq Ft Price |
|---|---|---|---|---|
| 08/31/2023 08/31/23 | Sold | $121,500 | -10.0% | $67 / Sq Ft |
| 08/27/2023 08/27/23 | Pending | -- | -- | -- |
| 07/07/2023 07/07/23 | For Sale | $135,000 | -- | $75 / Sq Ft |
Tax History Compared to Growth
Tax History
| Year | Tax Paid | Tax Assessment Tax Assessment Total Assessment is a certain percentage of the fair market value that is determined by local assessors to be the total taxable value of land and additions on the property. | Land | Improvement |
|---|---|---|---|---|
| 2025 | $889 | $18,340 | $3,340 | $15,000 |
| 2024 | $1,889 | $18,340 | $3,340 | $15,000 |
| 2023 | $1,842 | $18,340 | $3,340 | $15,000 |
| 2022 | $2,706 | $18,340 | $3,340 | $15,000 |
| 2021 | $1,861 | $18,340 | $3,340 | $15,000 |
| 2020 | $1,836 | $18,340 | $3,340 | $15,000 |
| 2019 | $1,806 | $18,340 | $3,340 | $15,000 |
| 2018 | $1,787 | $18,340 | $3,340 | $15,000 |
| 2017 | $1,796 | $18,340 | $3,340 | $15,000 |
| 2016 | $633 | $18,340 | $3,340 | $15,000 |
| 2015 | $541 | $18,340 | $3,340 | $15,000 |
| 2014 | $541 | $18,340 | $3,340 | $15,000 |
Agents Affiliated with this Home
-
Helen Dugan

Seller's Agent in 2023
Helen Dugan
COLDWELL BANKER PRESTIGE REALTY
(814) 244-8687
210 Total Sales
-
Beth Reina

Buyer's Agent in 2023
Beth Reina
COLDWELL BANKER PRESTIGE REALTY
(914) 882-8888
69 Total Sales
Map
Source: Cambria Somerset Association of REALTORS®
MLS Number: 96029751
APN: 032-023119
- 213 Coldren St
- 607 Belmont St
- 701 Scalp Ave
- 850 Leisure Ave
- 855 Leisure Ave
- 733-735 E Oakmont Blvd
- 733 Demuth St
- 1603 Scott Ave
- 0 Bushwack & Platt Unit 96036183
- 340 Hostetler Rd
- 101 Burk Ave Unit 3
- 349 Ohio St Unit R
- 0
- 1081 Norwood St
- 104 Burk Ave
- 501 Bay St
- 211 Stardust Dr
- 430 Woodland Ave Unit 2
- 0 Stonybrook Lane Lot
- 298 Lunen St






