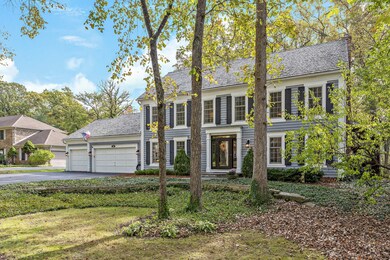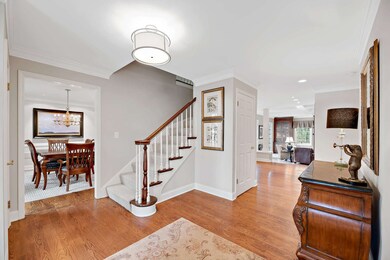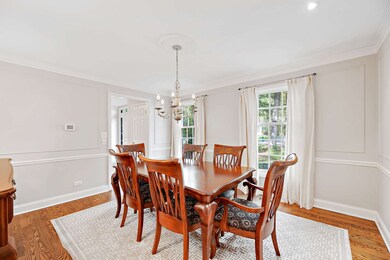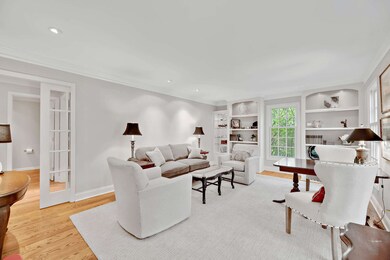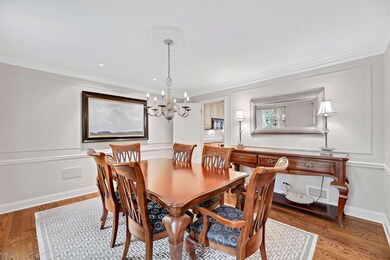
241 Dover Cir Lake Forest, IL 60045
Lincolnshire Village NeighborhoodEstimated Value: $916,000 - $1,057,000
Highlights
- Colonial Architecture
- Deck
- Family Room with Fireplace
- Laura B. Sprague School Rated A-
- Property is near a park
- Recreation Room
About This Home
As of March 2022This serene Colonial is destined to become your next sweet escape. Tucked away on a private, tree-studded lot in picturesque Lincolnshire, the property beckons with traditional charm and family-style living meant to inspire a generation of memories. A grand foyer opens to reveal a floorplan beaming with warmth and connection as all of the rooms on the main level flow seamlessly into each other. Authentic architectural detail, expressed through touches such as crown molding, hardwood floors and lighting, provide an elegant backdrop. The formal dining room connects to the kitchen for easy entertaining. The generously sized kitchen and casual eating area opens to a large, comfortable family room - part of a dramatic 2005 addition. Here, a wet bar, fireplace and tall, coffered ceilings anchor the space as sets of double doors lead to a beautiful wrap-around deck. Just beyond the family room, a screened porch invites relaxation amid the natural wooded surroundings. A recently remodeled library offers the perfect work-from-home setting with French doors, a fireplace and rich built-ins. A laundry room with utility storage provides access to a rare three-car garage. On the second floor, the primary suite beckons with cathedral ceilings, walk-in closet and a renovated bath graced by heated marble floors. Three additional bedrooms and a full-sized shared bath, plus plenty of storage complete this level. Numerous upgrades and improvements made over the decades by the current owners will be passed down to the future owners, including an updated vent system with new insulation, newer driveway, deck, windows and much more. Meandering stone walkways, a firepit area, and the entertaining deck nestled among towering trees, all contribute to the magical setting waiting just beyond. From the curb's alluring introduction to the interior's welcoming embrace, this timeless residence will be one you won't soon forget.
Last Agent to Sell the Property
Coldwell Banker Realty License #475122904 Listed on: 10/23/2021

Home Details
Home Type
- Single Family
Est. Annual Taxes
- $19,769
Year Built
- Built in 1982 | Remodeled in 2005
Lot Details
- 0.47 Acre Lot
- Paved or Partially Paved Lot
Parking
- 3 Car Attached Garage
- Driveway
- Parking Space is Owned
Home Design
- Colonial Architecture
- Shake Roof
- Cedar
Interior Spaces
- 3,305 Sq Ft Home
- 2-Story Property
- Family Room with Fireplace
- 2 Fireplaces
- Living Room
- Formal Dining Room
- Library with Fireplace
- Recreation Room
Kitchen
- Range
- Microwave
- Dishwasher
- Disposal
Bedrooms and Bathrooms
- 4 Bedrooms
- 4 Potential Bedrooms
- Dual Sinks
Laundry
- Laundry Room
- Dryer
- Washer
Partially Finished Basement
- Partial Basement
- Crawl Space
Outdoor Features
- Deck
- Patio
Location
- Property is near a park
Schools
- Laura B Sprague Elementary School
- Daniel Wright Junior High School
- Adlai E Stevenson High School
Utilities
- Forced Air Heating and Cooling System
- Heating System Uses Natural Gas
- Lake Michigan Water
Ownership History
Purchase Details
Home Financials for this Owner
Home Financials are based on the most recent Mortgage that was taken out on this home.Purchase Details
Purchase Details
Home Financials for this Owner
Home Financials are based on the most recent Mortgage that was taken out on this home.Similar Homes in Lake Forest, IL
Home Values in the Area
Average Home Value in this Area
Purchase History
| Date | Buyer | Sale Price | Title Company |
|---|---|---|---|
| Warenski Michael P | $910,000 | Burnet Title | |
| Suter Jane F | -- | None Available | |
| Suter Michael W | $890,250 | -- |
Mortgage History
| Date | Status | Borrower | Loan Amount |
|---|---|---|---|
| Open | Warenski Michael P | $647,200 | |
| Previous Owner | Suter Michael W | $321,000 | |
| Previous Owner | Suter Michael W | $400,000 | |
| Previous Owner | Suter Michael W | $24,000 | |
| Previous Owner | Suter Michael W | $116,000 | |
| Previous Owner | Suter Michael W | $380,000 |
Property History
| Date | Event | Price | Change | Sq Ft Price |
|---|---|---|---|---|
| 03/09/2022 03/09/22 | Sold | $910,000 | -1.6% | $275 / Sq Ft |
| 01/11/2022 01/11/22 | Pending | -- | -- | -- |
| 10/23/2021 10/23/21 | For Sale | $925,000 | -- | $280 / Sq Ft |
Tax History Compared to Growth
Tax History
| Year | Tax Paid | Tax Assessment Tax Assessment Total Assessment is a certain percentage of the fair market value that is determined by local assessors to be the total taxable value of land and additions on the property. | Land | Improvement |
|---|---|---|---|---|
| 2024 | $22,958 | $276,895 | $82,031 | $194,864 |
| 2023 | $21,081 | $256,148 | $75,884 | $180,264 |
| 2022 | $21,081 | $238,461 | $70,644 | $167,817 |
| 2021 | $20,272 | $235,890 | $69,882 | $166,008 |
| 2020 | $19,769 | $236,694 | $70,120 | $166,574 |
| 2019 | $19,183 | $235,822 | $69,862 | $165,960 |
| 2018 | $19,185 | $242,315 | $75,944 | $166,371 |
| 2017 | $18,912 | $236,659 | $74,171 | $162,488 |
| 2016 | $18,158 | $226,620 | $71,025 | $155,595 |
| 2015 | $17,800 | $211,933 | $66,422 | $145,511 |
| 2014 | $18,846 | $224,258 | $71,337 | $152,921 |
| 2012 | $18,667 | $224,707 | $71,480 | $153,227 |
Agents Affiliated with this Home
-
Dawn McKenna

Seller's Agent in 2022
Dawn McKenna
Coldwell Banker Realty
(630) 686-4886
2 in this area
757 Total Sales
-
Jean Royster
J
Seller Co-Listing Agent in 2022
Jean Royster
Coldwell Banker Realty
(847) 234-8000
1 in this area
18 Total Sales
-
Chris Stephens

Buyer's Agent in 2022
Chris Stephens
Dream Town Real Estate
(847) 321-0477
1 in this area
50 Total Sales
Map
Source: Midwest Real Estate Data (MRED)
MLS Number: 11246553
APN: 15-14-408-003
- 303 Whytegate Ct
- 1 Preston Ct
- 23455 N Elm Rd
- 7 Preston Ct
- 5 Stonegate Cir
- 23410 N Elm Rd
- 14705 W Mayland Villa Rd
- 6 Robin Hood Ct
- 15 Reliance Ln
- 29 Oxford Dr
- 213 Northampton Ln
- 3 Court of Wilmington
- 31 Berkshire Ln
- 30 Plymouth Ct
- 4 Elsinoor Dr
- 57 Cumberland Dr
- 4 Story Book Ln
- 21 Dukes Ln Unit 3
- 20 Westminster Way
- 106 Brookwood Ln
- 241 Dover Cir
- 251 Dover Cir
- 231 Dover Cir
- Lot 1 Lake Forest Ct
- 260 Pembroke Dr
- 211 Dover Cir Unit 4
- 180 Dover Cir
- 221 Dover Cir
- 250 Pembroke Dr
- 240 Dover Cir
- 272 Pembroke Ln
- 272 Pembroke Dr
- 201 Dover Cir
- 230 Dover Cir
- 250 Dover Cir
- 220 Dover Cir Unit 4
- 240 Pembroke Dr
- 260 Dover Cir
- 283 Dover Cir
- 275 Dover Cir


