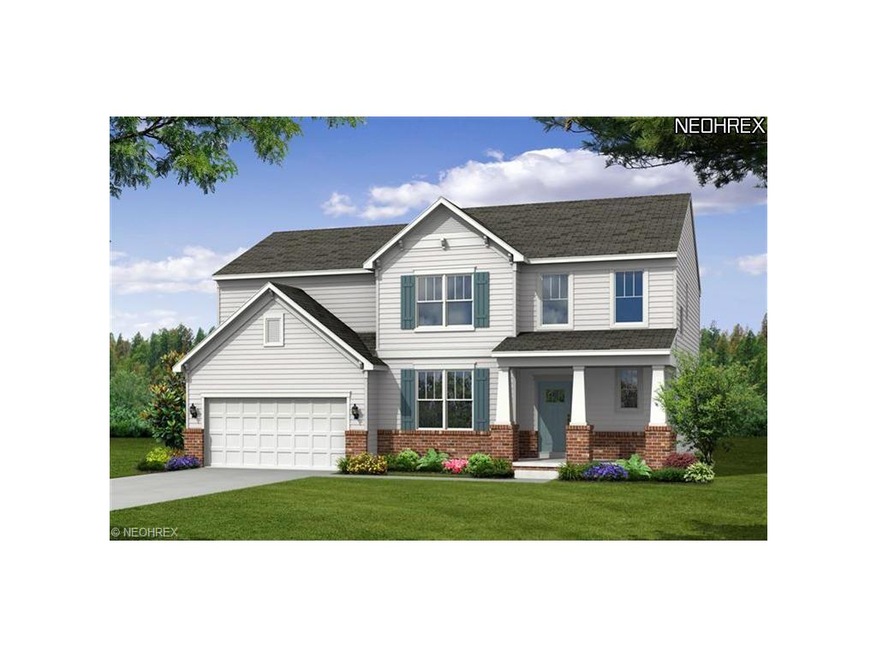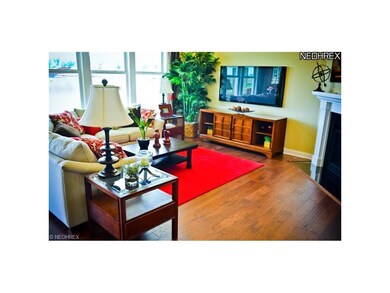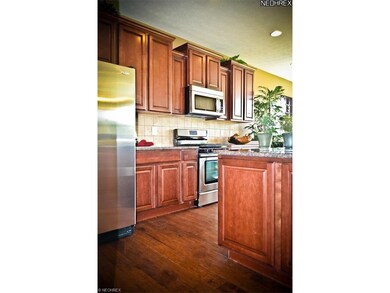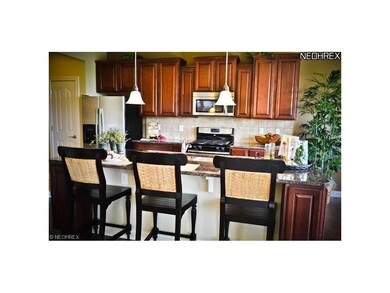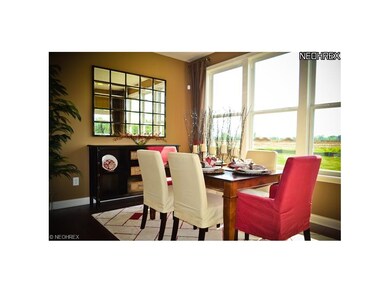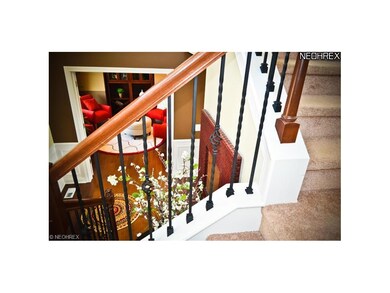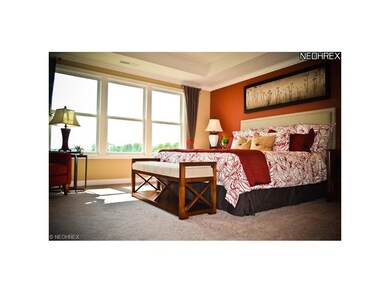
241 E Legend Ct Highland Heights, OH 44143
Highlights
- Fitness Center
- New Construction
- 1 Fireplace
- Mayfield High School Rated A
- Colonial Architecture
- Corner Lot
About This Home
As of September 2019To Be Built. New Pulte Homes Construction in the Legends at Aberdeen. Floorplan offers over 2600 sq ft with 4 bedrooms and 2.5 baths. Flex Space allows for either first floor Home Office or Dining Room. Large Mudroom in addition to Planning Center makes organization easy. Second floor laundry, game room and walk-in closets in all bedrooms. Take advantage of the Aberdeen lifestyle with community center clubhouse, children's playground, swimming pool, tennis courts, fitness center and walking trails. Don't miss out on one of the last opportunities to build in the Legends at Aberdeen. *Pictures are of Model Home*
Last Agent to Sell the Property
Mary Spenthoff
Deleted Agent License #2013001974 Listed on: 01/30/2014
Last Buyer's Agent
Mary Spenthoff
Deleted Agent License #2013001974 Listed on: 01/30/2014
Home Details
Home Type
- Single Family
Est. Annual Taxes
- $10,636
Lot Details
- Lot Dimensions are 70 x 135
- North Facing Home
- Corner Lot
HOA Fees
- $30 Monthly HOA Fees
Home Design
- New Construction
- Colonial Architecture
- Brick Exterior Construction
- Asphalt Roof
- Vinyl Construction Material
Interior Spaces
- 2,669 Sq Ft Home
- 2-Story Property
- 1 Fireplace
- Basement Fills Entire Space Under The House
Kitchen
- Built-In Oven
- Range
- Microwave
- Dishwasher
Bedrooms and Bathrooms
- 4 Bedrooms
Parking
- 2 Car Attached Garage
- Garage Door Opener
Outdoor Features
- Porch
Utilities
- Forced Air Heating and Cooling System
- Heating System Uses Gas
Listing and Financial Details
- Assessor Parcel Number -OR-NO-APN-ASSIGNED
Community Details
Overview
- $330 Annual Maintenance Fee
- Association fees include recreation
- Aberdeen Community
Amenities
- Common Area
Recreation
- Tennis Courts
- Community Playground
- Fitness Center
- Community Pool
Ownership History
Purchase Details
Home Financials for this Owner
Home Financials are based on the most recent Mortgage that was taken out on this home.Purchase Details
Home Financials for this Owner
Home Financials are based on the most recent Mortgage that was taken out on this home.Similar Homes in the area
Home Values in the Area
Average Home Value in this Area
Purchase History
| Date | Type | Sale Price | Title Company |
|---|---|---|---|
| Warranty Deed | $373,000 | Barristers Title Agency | |
| Limited Warranty Deed | $407,850 | Resource Title Agency |
Mortgage History
| Date | Status | Loan Amount | Loan Type |
|---|---|---|---|
| Open | $335,700 | New Conventional | |
| Previous Owner | $357,850 | New Conventional |
Property History
| Date | Event | Price | Change | Sq Ft Price |
|---|---|---|---|---|
| 09/24/2019 09/24/19 | Sold | $373,000 | -1.6% | $126 / Sq Ft |
| 08/06/2019 08/06/19 | Pending | -- | -- | -- |
| 07/03/2019 07/03/19 | Price Changed | $379,000 | -1.5% | $129 / Sq Ft |
| 05/17/2019 05/17/19 | For Sale | $384,900 | -5.6% | $131 / Sq Ft |
| 08/22/2014 08/22/14 | Sold | $407,850 | +14.0% | $153 / Sq Ft |
| 03/16/2014 03/16/14 | Pending | -- | -- | -- |
| 01/30/2014 01/30/14 | For Sale | $357,850 | -- | $134 / Sq Ft |
Tax History Compared to Growth
Tax History
| Year | Tax Paid | Tax Assessment Tax Assessment Total Assessment is a certain percentage of the fair market value that is determined by local assessors to be the total taxable value of land and additions on the property. | Land | Improvement |
|---|---|---|---|---|
| 2024 | $10,636 | $178,430 | $37,030 | $141,400 |
| 2023 | $9,111 | $131,780 | $35,390 | $96,390 |
| 2022 | $8,783 | $130,550 | $35,390 | $95,170 |
| 2021 | $8,743 | $130,550 | $35,390 | $95,170 |
| 2020 | $11,913 | $163,840 | $35,390 | $128,450 |
| 2019 | $11,511 | $468,100 | $101,100 | $367,000 |
| 2018 | $10,415 | $163,840 | $35,390 | $128,450 |
| 2017 | $10,540 | $140,430 | $31,050 | $109,380 |
| 2016 | $10,452 | $140,430 | $31,050 | $109,380 |
| 2015 | $4,547 | $140,430 | $31,050 | $109,380 |
| 2014 | $4,547 | $30,030 | $30,030 | $0 |
Agents Affiliated with this Home
-
Angie Molitoris

Seller's Agent in 2019
Angie Molitoris
RE/MAX
(216) 299-9503
35 in this area
170 Total Sales
-
Karen O'Donnell

Buyer's Agent in 2019
Karen O'Donnell
Howard Hanna
(216) 408-0975
6 Total Sales
-
M
Seller's Agent in 2014
Mary Spenthoff
Deleted Agent
Map
Source: MLS Now
MLS Number: 3472642
APN: 821-10-095
- 327 E Legend Ct Unit C
- 363 E Legend Ct Unit A
- 3015 Rockefeller Rd
- 3041 Andrews Ln
- 0 White Rd Unit 3327854
- 6164 Tourelle Dr
- 6260 Coldstream Dr
- 6213 Diana Ct
- 382 W Glen Eagle Dr
- 29375 Willow Ln
- 464 Medway Rd
- 410 W Glengary Cir
- 482 Medway Rd
- 34663 White Rd
- 33630 Rosewood Trail
- 489 Leverett Ln
- 500 Miner Rd
- 34225 Giovanni Ave
- 545 Miner Rd
- 6335 Highland Rd
