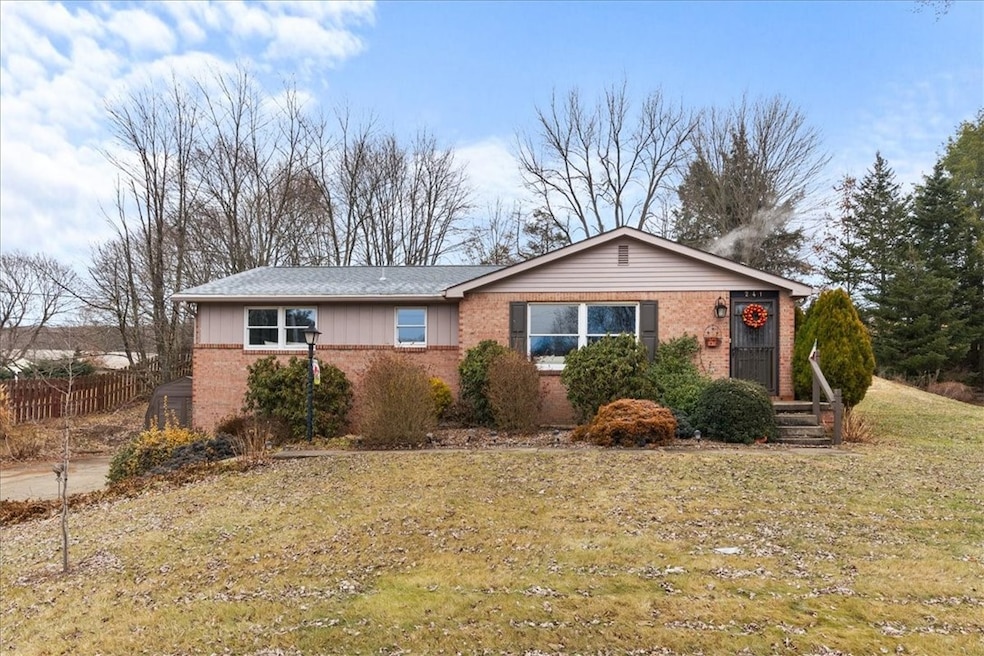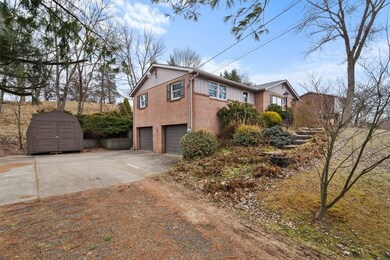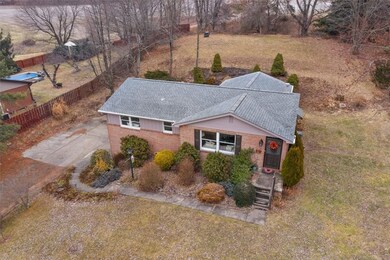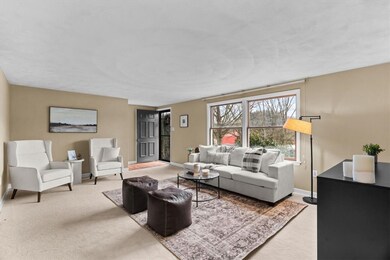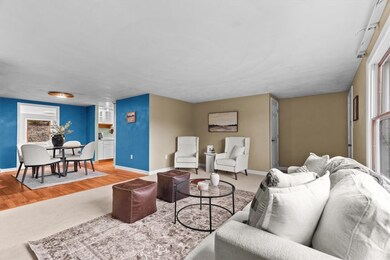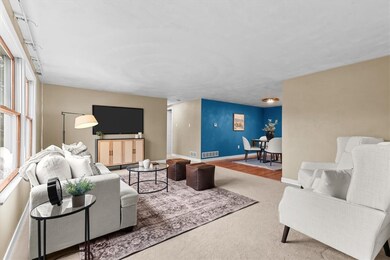
$335,000
- 3 Beds
- 1.5 Baths
- 1,800 Sq Ft
- 808 S Pike Rd
- Sarver, PA
This is a great business or home business site. It has three bedrooms, kitchen, large living room -dining room area and a seperate large office with its own entry door and powder room. The property sits just off busy Route 28 that is the main artery into Pittsburgh. It is on Route 356, a main route down from Butler to the Route 28 Expressway.. There is a one car garage with garage opener. The
Christopher Carr HOMEZU
