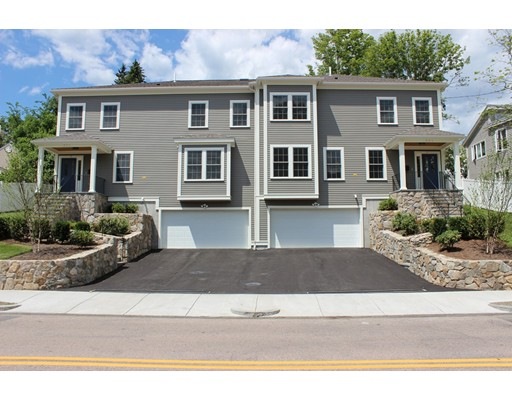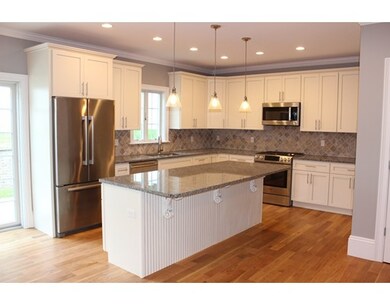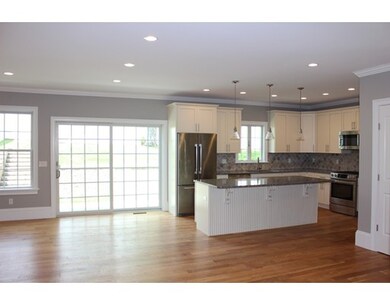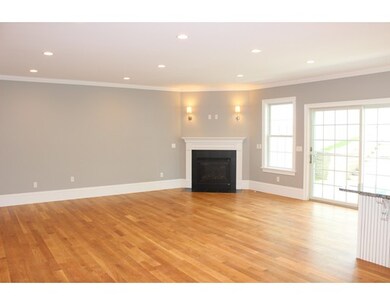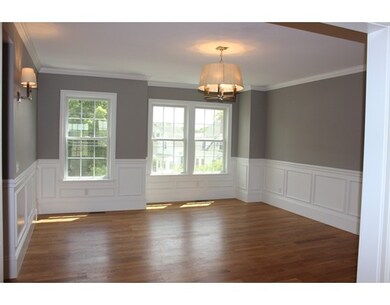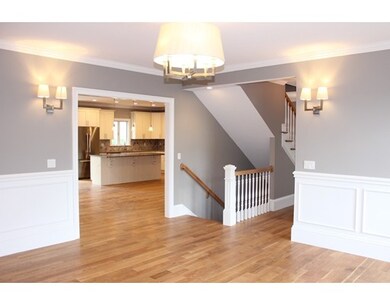241 Elliot St Unit 1 Newton Upper Falls, MA 02464
Newton Upper Falls NeighborhoodAbout This Home
As of January 2019LAST UNIT AVAILABLE - NEW CONSTRUCTION - Attached home with beautiful exterior stonework in convenient location for commuters. Large open concept; 10 rooms, 4 bedrooms, 4 full / 1 half bath home with open floor plan. Hardwood flooring throughout with 9'+ high ceilings. Eat in kitchen with Bosch stainless steel appliances with large attached family room and half bath. Grand bright living room with bay windows. Sunny first floor office. Master bedroom with granite bath and walk in closet. Guest room with private bath, second floor laundry room, plenty of closet space and storage throughout. Finished lower level play room with full bath. Spacious mudroom that leads to two car garage with two additional spaces in driveway. Patio overlooking private fenced in landscaped yard. Walk to public transportation; Eliot T, and Needham Junction bus. Brand new Angier Elementary School. Easy access to all major routes.
Map
Property Details
Home Type
Condominium
Est. Annual Taxes
$15,075
Year Built
2016
Lot Details
0
Listing Details
- Unit Level: 1
- Property Type: Condominium/Co-Op
- Other Agent: 2.50
- Special Features: NewHome
- Property Sub Type: Condos
- Year Built: 2016
Interior Features
- Appliances: Range, Dishwasher, Disposal, Microwave, Refrigerator, Freezer, Refrigerator - Wine Storage
- Fireplaces: 1
- Has Basement: Yes
- Fireplaces: 1
- Primary Bathroom: Yes
- Number of Rooms: 10
- Amenities: Public Transportation, Shopping, Park, Highway Access, House of Worship, Public School, T-Station
- Electric: 200 Amps
- Energy: Insulated Windows, Insulated Doors
- Flooring: Wood
- Insulation: Full
- Bedroom 2: Second Floor, 15X13
- Bedroom 3: Second Floor, 13X13
- Bedroom 4: Second Floor, 13X13
- Bathroom #1: Second Floor
- Bathroom #2: Second Floor
- Bathroom #3: Second Floor
- Kitchen: First Floor, 13X15
- Laundry Room: Second Floor, 3X6
- Living Room: First Floor, 19X16
- Master Bedroom: Second Floor, 16X15
- Master Bedroom Description: Bathroom - Full, Closet - Walk-in, Closet, Flooring - Wood
- Dining Room: First Floor, 22X10
- Family Room: First Floor, 22X14
- Oth1 Room Name: Office
- Oth1 Dimen: 9X9
- Oth1 Dscrp: Flooring - Hardwood
- Oth1 Level: First Floor
- Oth2 Room Name: Play Room
- Oth2 Dimen: 32X17
- Oth2 Dscrp: Closet, Flooring - Wall to Wall Carpet, Recessed Lighting
- Oth2 Level: Basement
- Oth3 Room Name: Bathroom
- Oth3 Dscrp: Bathroom - With Shower Stall, Flooring - Stone/Ceramic Tile
- Oth3 Level: Basement
- No Living Levels: 3
Exterior Features
- Roof: Asphalt/Fiberglass Shingles
- Construction: Frame
- Exterior: Clapboard
Garage/Parking
- Garage Spaces: 2
- Parking Spaces: 4
Utilities
- Cooling: Central Air
- Heating: Forced Air
- Cooling Zones: 3
- Heat Zones: 3
- Hot Water: Natural Gas
- Sewer: City/Town Sewer
- Water: City/Town Water
Condo/Co-op/Association
- Association Fee Includes: Master Insurance, Landscaping, Snow Removal
- No Units: 2
- Unit Building: 1
Schools
- Elementary School: Angier
- Middle School: Brown
- High School: Newton South
Lot Info
- Zoning: MR1
Multi Family
- Sq Ft Incl Bsmt: Yes
Home Values in the Area
Average Home Value in this Area
Property History
| Date | Event | Price | Change | Sq Ft Price |
|---|---|---|---|---|
| 04/08/2025 04/08/25 | Pending | -- | -- | -- |
| 04/03/2025 04/03/25 | For Sale | $1,588,000 | +30.0% | $417 / Sq Ft |
| 01/22/2019 01/22/19 | Sold | $1,222,000 | -5.9% | $321 / Sq Ft |
| 11/19/2018 11/19/18 | Pending | -- | -- | -- |
| 11/13/2018 11/13/18 | Price Changed | $1,299,000 | -1.6% | $341 / Sq Ft |
| 11/12/2018 11/12/18 | Price Changed | $1,320,000 | -2.2% | $346 / Sq Ft |
| 10/31/2018 10/31/18 | For Sale | $1,349,999 | +15.4% | $354 / Sq Ft |
| 09/23/2016 09/23/16 | Sold | $1,170,000 | -2.4% | $324 / Sq Ft |
| 09/09/2016 09/09/16 | Pending | -- | -- | -- |
| 09/07/2016 09/07/16 | For Sale | $1,199,000 | -- | $332 / Sq Ft |
Tax History
| Year | Tax Paid | Tax Assessment Tax Assessment Total Assessment is a certain percentage of the fair market value that is determined by local assessors to be the total taxable value of land and additions on the property. | Land | Improvement |
|---|---|---|---|---|
| 2025 | $15,075 | $1,538,300 | $0 | $1,538,300 |
| 2024 | $14,577 | $1,493,500 | $0 | $1,493,500 |
| 2023 | $14,217 | $1,396,600 | $0 | $1,396,600 |
| 2022 | $13,993 | $1,330,100 | $0 | $1,330,100 |
| 2021 | $13,502 | $1,254,800 | $0 | $1,254,800 |
| 2020 | $13,100 | $1,254,800 | $0 | $1,254,800 |
| 2019 | $12,731 | $1,218,300 | $0 | $1,218,300 |
| 2018 | $11,919 | $1,101,600 | $0 | $1,101,600 |
| 2017 | $21,687 | $1,950,300 | $380,300 | $1,570,000 |
| 2016 | $10,772 | $946,600 | $395,300 | $551,300 |
| 2015 | $5,302 | $456,700 | $369,400 | $87,300 |
Mortgage History
| Date | Status | Loan Amount | Loan Type |
|---|---|---|---|
| Open | $935,000 | Adjustable Rate Mortgage/ARM | |
| Closed | $970,000 | Adjustable Rate Mortgage/ARM | |
| Closed | $977,600 | Purchase Money Mortgage | |
| Previous Owner | $525,000 | Adjustable Rate Mortgage/ARM | |
| Previous Owner | $913,600 | Unknown | |
| Previous Owner | $114,200 | Credit Line Revolving | |
| Previous Owner | $1,120,000 | Stand Alone Refi Refinance Of Original Loan | |
| Previous Owner | $1,120,000 | Purchase Money Mortgage | |
| Previous Owner | $377,000 | No Value Available | |
| Previous Owner | $100,000 | No Value Available |
Deed History
| Date | Type | Sale Price | Title Company |
|---|---|---|---|
| Warranty Deed | $1,222,000 | -- | |
| Not Resolvable | $1,170,000 | -- | |
| Not Resolvable | $1,142,000 | -- | |
| Not Resolvable | $555,000 | -- |
Source: MLS Property Information Network (MLS PIN)
MLS Number: 72062909
APN: NEWT-000051-000017-000005
- 300 Elliot St Unit 2
- 302 Elliot St Carriage House N Unit 3
- 304 Elliot St Carriage House S Unit 4
- 168 Elliot St
- 103 Thurston Rd
- 66 Rockland Place
- 19 Indiana Terrace Unit 19
- 15 Thurston Rd Unit 15
- 1208 Chestnut St
- 1077 Chestnut St Unit 11
- 40 Butts St
- 173 Oak St Unit 303
- 173 Oak St Unit 105
- 1077 Boylston St Unit 1077
- 120 Dickerman Rd
- 128 Charlemont St
- 886-888 Chestnut St
- 54 Woodward St
- 169 Dickerman Rd
