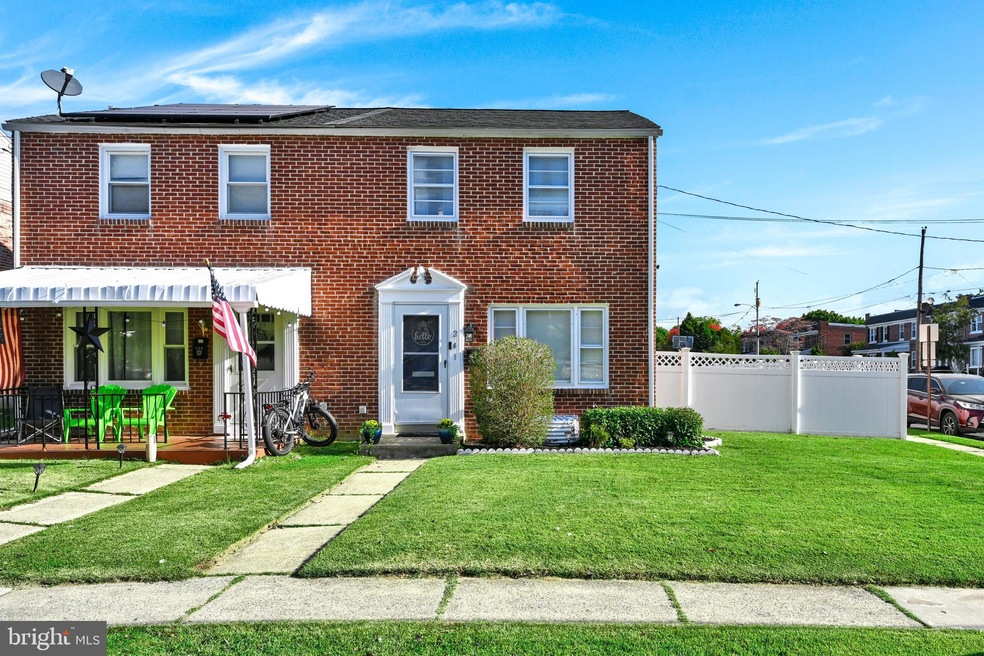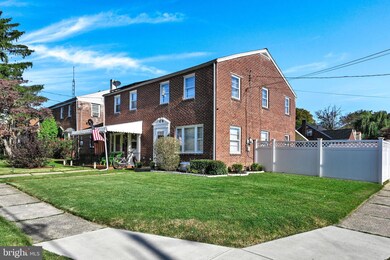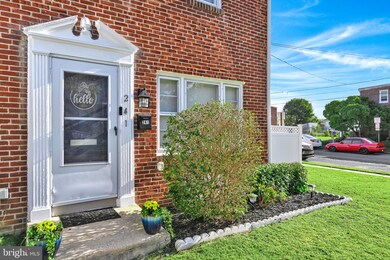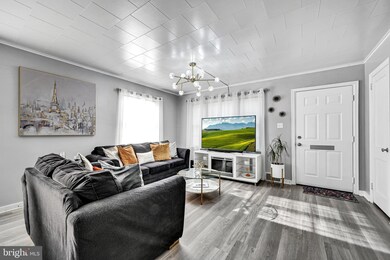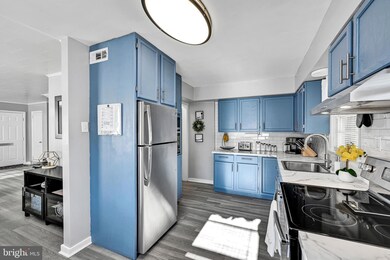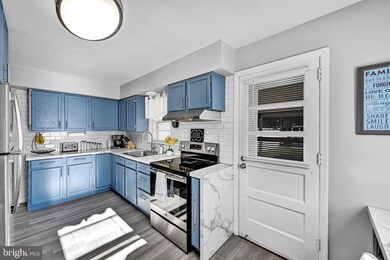
241 Euclid Ave Lancaster, PA 17603
Prospect Heights NeighborhoodHighlights
- Recreation Room
- Traditional Architecture
- No HOA
- Traditional Floor Plan
- Corner Lot
- Den
About This Home
As of January 2025Come see this beautifully renovated semi-detached city home and its large private back yard. All flooring has been updated in the home to give the home great flow and a spacious feel. The kitchen has been updated with a new cabinet finish and door pulls along with a new backsplash and stainless-steel appliances to give it a more modern fresh feel. The dining area can easily seat 6+ people and offers a great space to entertain. Both the convenient main level powder room and the full upstairs bathroom have been updated with new light fixtures and sinks that are also fresh and modern. The spacious primary bedroom is light and airy and has 2 closets. The same flooring throughout the house continues in the partially finished basement that offers a recreational space along with a bonus room currently being used as an office. In addition to all these great features, this home has a large backyard which is a rare treasure and hard to find in the city. In addition to a covered patio, the large backyard is completely fenced in with a no maintenance vinyl privacy fence. There is also a parking pad at the back of the yard for optional parking. Come see this city gem before it's gone!
Last Agent to Sell the Property
Berkshire Hathaway HomeServices Homesale Realty License #RS338056

Townhouse Details
Home Type
- Townhome
Est. Annual Taxes
- $4,106
Year Built
- Built in 1952
Lot Details
- 3,920 Sq Ft Lot
- Privacy Fence
- Vinyl Fence
- Level Lot
- Back Yard Fenced, Front and Side Yard
- Property is in excellent condition
Home Design
- Semi-Detached or Twin Home
- Traditional Architecture
- Brick Exterior Construction
- Block Foundation
Interior Spaces
- Property has 2 Levels
- Traditional Floor Plan
- Crown Molding
- Combination Dining and Living Room
- Den
- Recreation Room
- Utility Room
- Luxury Vinyl Plank Tile Flooring
Kitchen
- Galley Kitchen
- Electric Oven or Range
- Dishwasher
- Stainless Steel Appliances
- Disposal
Bedrooms and Bathrooms
- 3 Bedrooms
- Bathtub with Shower
Laundry
- Laundry Room
- Electric Dryer
- Washer
Partially Finished Basement
- Laundry in Basement
- Basement Windows
Parking
- 1 Parking Space
- On-Street Parking
Outdoor Features
- Patio
- Shed
Utilities
- Forced Air Heating and Cooling System
- Heating System Uses Oil
- 100 Amp Service
- Electric Water Heater
Community Details
- No Home Owners Association
- Cabbage Hill Subdivision
Listing and Financial Details
- Assessor Parcel Number 338-94396-0-0000
Ownership History
Purchase Details
Home Financials for this Owner
Home Financials are based on the most recent Mortgage that was taken out on this home.Purchase Details
Home Financials for this Owner
Home Financials are based on the most recent Mortgage that was taken out on this home.Purchase Details
Home Financials for this Owner
Home Financials are based on the most recent Mortgage that was taken out on this home.Map
Similar Homes in Lancaster, PA
Home Values in the Area
Average Home Value in this Area
Purchase History
| Date | Type | Sale Price | Title Company |
|---|---|---|---|
| Deed | $260,000 | None Listed On Document | |
| Deed | $134,900 | None Available | |
| Deed | $65,000 | None Available |
Mortgage History
| Date | Status | Loan Amount | Loan Type |
|---|---|---|---|
| Open | $51,000 | New Conventional | |
| Open | $204,000 | New Conventional | |
| Previous Owner | $25,000 | New Conventional | |
| Previous Owner | $132,456 | FHA |
Property History
| Date | Event | Price | Change | Sq Ft Price |
|---|---|---|---|---|
| 01/31/2025 01/31/25 | Sold | $260,000 | +8.6% | $157 / Sq Ft |
| 12/07/2024 12/07/24 | Pending | -- | -- | -- |
| 12/06/2024 12/06/24 | For Sale | $239,500 | +77.5% | $145 / Sq Ft |
| 03/29/2019 03/29/19 | Sold | $134,900 | 0.0% | $87 / Sq Ft |
| 02/17/2019 02/17/19 | Pending | -- | -- | -- |
| 11/28/2018 11/28/18 | For Sale | $134,900 | +107.5% | $87 / Sq Ft |
| 10/12/2012 10/12/12 | Sold | $65,000 | -16.3% | $57 / Sq Ft |
| 10/02/2012 10/02/12 | Pending | -- | -- | -- |
| 09/07/2012 09/07/12 | For Sale | $77,700 | -- | $68 / Sq Ft |
Tax History
| Year | Tax Paid | Tax Assessment Tax Assessment Total Assessment is a certain percentage of the fair market value that is determined by local assessors to be the total taxable value of land and additions on the property. | Land | Improvement |
|---|---|---|---|---|
| 2024 | $4,064 | $102,700 | $27,300 | $75,400 |
| 2023 | $3,995 | $102,700 | $27,300 | $75,400 |
| 2022 | $3,829 | $102,700 | $27,300 | $75,400 |
| 2021 | $3,747 | $102,700 | $27,300 | $75,400 |
| 2020 | $3,747 | $102,700 | $27,300 | $75,400 |
| 2019 | $3,691 | $102,700 | $27,300 | $75,400 |
| 2018 | $4,300 | $102,700 | $27,300 | $75,400 |
| 2017 | $3,243 | $70,600 | $17,300 | $53,300 |
| 2016 | $3,213 | $70,600 | $17,300 | $53,300 |
| 2015 | $1,254 | $70,600 | $17,300 | $53,300 |
| 2014 | $2,377 | $70,600 | $17,300 | $53,300 |
Source: Bright MLS
MLS Number: PALA2061392
APN: 338-94396-0-0000
- 304 Charles Rd
- 1032 High St
- 115 S Pearl St
- 1026 Lafayette St
- 924 Union St
- 911 Union St
- 906 Union St
- 781 Euclid Ave
- 39 S Pearl St
- 408 Fairview Ave
- 414 Fairview Ave
- 832 Wabank St
- 0 Charlestown Rd Unit PALA2058994
- 609 Pearl St
- 534 Fairview Ave
- 537 Ruby St
- 729 6th St
- 503 Pearl St
- 501 Pearl St
- 102 Roselawn Ave
