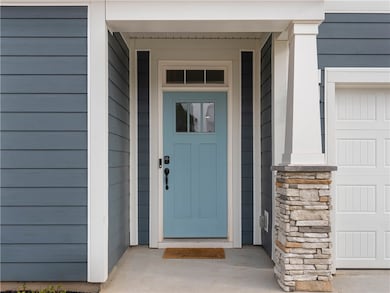241 Founders Blvd Central, SC 29630
Estimated payment $2,654/month
Highlights
- Craftsman Architecture
- Bonus Room
- Home Office
- Central Academy of the Arts Rated 9+
- Quartz Countertops
- Fenced Yard
About This Home
Located less than 15 minutes from Clemson University, this home blends modern elegance with cozy comfort. It features 2 bedrooms, 2 full bathrooms, a bonus room, and an office/study that can easily serve as a third bedroom. Enjoy the open living and dining area, along with thoughtful upgrades such as an expanded concrete patio with a privacy wall, perfect for grilling, plus a fenced backyard and a screened porch ideal for morning coffee. Forget concerns about rear neighbors. With this home you’re backed by quiet, scenic woods. The community sits just around the corner from Patrick Square and Nettles Park and even includes its own wooded walking trail. You’ll love the convenience of being close to everything, including Highway 123, while still feeling tucked away from the bustle of city life. *** SELLERS ARE WILLING TO CONVERT OFFICE SPACE INTO A THIRD BEDROOM WITH AN ACCEPTABLE OFFER***
Home Details
Home Type
- Single Family
Lot Details
- Fenced Yard
- Level Lot
Parking
- 2 Car Attached Garage
- Driveway
Home Design
- Craftsman Architecture
- Slab Foundation
Interior Spaces
- 2,207 Sq Ft Home
- 1-Story Property
- Blinds
- French Doors
- Living Room
- Home Office
- Bonus Room
Kitchen
- Dishwasher
- Quartz Countertops
Bedrooms and Bathrooms
- 3 Bedrooms
- Walk-In Closet
- Bathroom on Main Level
- 2 Full Bathrooms
- Dual Sinks
Outdoor Features
- Screened Patio
- Porch
Location
- Outside City Limits
Schools
- Clemson Elementary School
- R.C. Edwards Middle School
- D.W. Daniel High School
Utilities
- Cooling Available
- Central Heating
Listing and Financial Details
- Assessor Parcel Number 4064-00-64-7177
Community Details
Overview
- Property has a Home Owners Association
- Association fees include ground maintenance, trash
- The Grange Subdivision
Recreation
- Trails
Map
Home Values in the Area
Average Home Value in this Area
Tax History
| Year | Tax Paid | Tax Assessment Tax Assessment Total Assessment is a certain percentage of the fair market value that is determined by local assessors to be the total taxable value of land and additions on the property. | Land | Improvement |
|---|---|---|---|---|
| 2024 | $2,863 | $560 | $560 | $0 |
| 2023 | $162 | $560 | $560 | $0 |
Property History
| Date | Event | Price | List to Sale | Price per Sq Ft | Prior Sale |
|---|---|---|---|---|---|
| 01/05/2026 01/05/26 | Price Changed | $465,000 | -1.1% | $211 / Sq Ft | |
| 12/15/2025 12/15/25 | Price Changed | $470,000 | -3.1% | $213 / Sq Ft | |
| 12/05/2025 12/05/25 | For Sale | $485,000 | +3.0% | $220 / Sq Ft | |
| 08/27/2024 08/27/24 | Sold | $470,790 | +0.2% | $214 / Sq Ft | View Prior Sale |
| 03/01/2024 03/01/24 | Pending | -- | -- | -- | |
| 03/01/2024 03/01/24 | For Sale | $469,990 | -- | $214 / Sq Ft |
Purchase History
| Date | Type | Sale Price | Title Company |
|---|---|---|---|
| Deed | $470,790 | None Listed On Document | |
| Warranty Deed | -- | None Listed On Document |
Mortgage History
| Date | Status | Loan Amount | Loan Type |
|---|---|---|---|
| Open | $376,632 | New Conventional |
Source: Western Upstate Multiple Listing Service
MLS Number: 20295285
APN: 4064-00-64-7177
- 205 Howard Ave
- 180 Pershing Ave
- 190 Thomas Green Blvd
- 530 Porter Rd
- 124 Keller Blvd
- 203 Ashley Rd
- 104 Keller Blvd
- 104 Somerset Ln
- 211 Heather Dr
- 209 Riverbirch Run
- 108 Shaftsbury Rd
- 00 Vickery Dr
- 620 Downs Loop
- 431 Old Shirley Rd
- 162 Refuge Church Rd
- 2921 Old Greenville Hwy
- 2923 Old Greenville Hwy
- 2925 Old Greenville Hwy
- 606 Red Maple Way
- 117 Karen Dr
- 109 Founders Blvd
- 323 Grange Valley Ln
- 215 Maverick Dr
- 105 Heritage Riverwood Dr
- 205 Tiliwa Ct
- 205 Tiliwa Ct Unit ID1356280P
- 205 Tiliwa Ct Unit ID1356302P
- 201 Tiliwa Ct
- 102 Penrose Cir
- 811 Issaqueena Trail
- 843 Issaqueena Trail
- 854 Issaqueena Trail
- 252 Cross Creek Rd
- 1100 Cambridge Creek Ct
- 100 Regency Dr
- 833 Old Greenville Hwy Unit 1037
- 186 University Village Dr Unit 23-24-Rm4
- 220 Dr Unit F
- 220 Campus Dr Unit H
- 1980 W Main St







