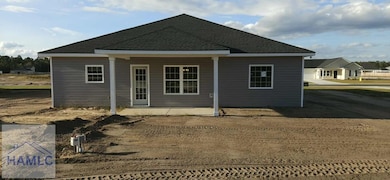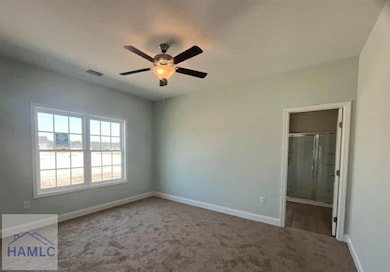241 Freshwater Ln Ludowici, GA 31316
Estimated payment $1,756/month
Highlights
- Home Under Construction
- Traditional Architecture
- Porch
- Soaking Tub in Primary Bathroom
- High Ceiling
- Patio
About This Home
Experience the Eden floorplan, modern living in the brand-new Lanier Ridge community with this elegant 3-bedroom, 2-bath home spanning 1,415 sq. ft. Designed with both comfort and function in mind, this open-concept floor plan features 9-foot ceilings, creating a bright, spacious feel throughout. The heart of the home showcases a stylish kitchen that seamlessly connects to the dining and living areas—ideal for entertaining or everyday living. Step outside to a covered patio overlooking a generous .56-acre homesite, offering endless opportunities for outdoor enjoyment. The primary suite provides a relaxing retreat with dual vanities, a garden tub, and a separate shower, while two additional bedrooms offer flexibility for guests or a home office. Conveniently located near Long County schools and just a short drive from Hinesville, this new construction combines rural tranquility with modern convenience. Exterior image is of actual home; interior images represent a similar model within the community. Photos are for reference only NOT ACTUAL HOME. This home is just minutes from Hinesville and no flood insurance is required.
Listing Agent
Keller Williams Realty Coastal Area Partners Brokerage Phone: 9123565001 License #439658 Listed on: 10/27/2025

Home Details
Home Type
- Single Family
Year Built
- 2025
HOA Fees
- $39 Monthly HOA Fees
Parking
- 2 Car Garage
- Garage Door Opener
- Driveway
Home Design
- Traditional Architecture
- Slab Foundation
- Wood Frame Construction
- Shingle Roof
- Vinyl Siding
Interior Spaces
- 1,415 Sq Ft Home
- 1-Story Property
- Sheet Rock Walls or Ceilings
- High Ceiling
- Open Floorplan
- Fire and Smoke Detector
Kitchen
- Electric Range
- Range Hood
- Microwave
- Dishwasher
Flooring
- Carpet
- Laminate
Bedrooms and Bathrooms
- 3 Bedrooms
- 2 Full Bathrooms
- Dual Vanity Sinks in Primary Bathroom
- Soaking Tub in Primary Bathroom
- Soaking Tub
- Separate Shower
Outdoor Features
- Patio
- Porch
Utilities
- Central Heating and Cooling System
- Underground Utilities
- Shared Water Source
- Electric Water Heater
- Septic Tank
Additional Features
- Energy-Efficient Insulation
- 0.86 Acre Lot
Community Details
- Cottages At Lanier Subdivision
Listing and Financial Details
- Assessor Parcel Number 055 045 017
Map
Home Values in the Area
Average Home Value in this Area
Property History
| Date | Event | Price | List to Sale | Price per Sq Ft |
|---|---|---|---|---|
| 10/27/2025 10/27/25 | For Sale | $274,900 | -- | $194 / Sq Ft |
Source: Hinesville Area Board of REALTORS®
MLS Number: 163552
- 276 Freshwater Ln NE
- 283 Freshwater Ln NE
- 263 Freshwater Ln NE
- 53 Freshwater Ln NE
- 110 Freshwater Ln NE
- The Bagley Plan at Doctor's Creek
- The Barrington Plan at Doctor's Creek
- The Stafford Plan at Doctor's Creek
- The Powell Plan at Doctor's Creek
- The Arcadia Plan at Doctor's Creek
- The Palmyra Plan at Doctor's Creek
- The Norman Plan at Doctor's Creek
- The Screven - Covenant Plan at Doctor's Creek
- The Sunbury Plan at Doctor's Creek
- The Brunsen Plan at Doctor's Creek
- The Jackson Plan at Doctor's Creek
- The Anderson Plan at Doctor's Creek
- The Chatman Plan at Doctor's Creek
- The Denmark Plan at Doctor's Creek
- 263 Lanier Rd
- 86 Carson St NE
- 335 Archie Way NE
- 68 Lincoln Way NE
- 74 Quarter Horse Run NE
- 181 Sunflower Cir NE
- 45 Logan Ct SE
- 41 Thicket Rd
- 235 Pine View Rd SE
- 137 Pat Priester Dr NE
- 11 Cherie Ln
- 5566 U S 84
- 1667 Arnall Dr
- 1712 Arnall Dr
- 110 Nobles Dr
- 75 Willow Ln NE
- 18 St Johns Ct
- 1429 Evergreen Trail
- 7 Upland Ct NE
- 452 Huntington Dr NE
- 166 Cattle Fence Dr NE






