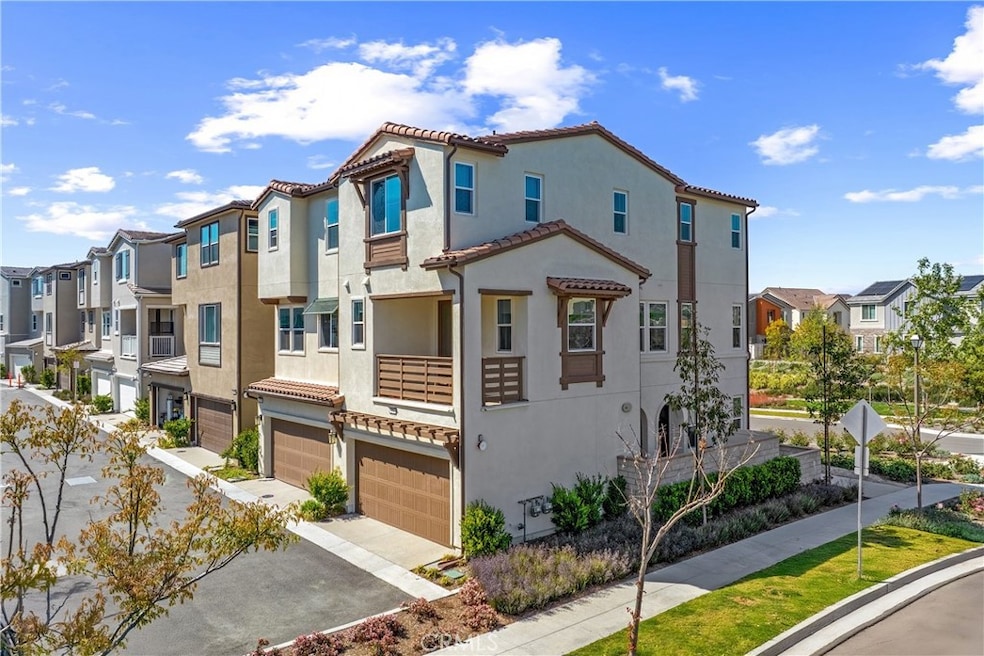
241 Gallop Ct Mission Viejo, CA 92675
Estimated payment $6,237/month
Highlights
- Fitness Center
- Spa
- Updated Kitchen
- Esencia Rated A
- Primary Bedroom Suite
- Dual Staircase
About This Home
THIS HOME AND HOA ARE APPROVED FOR CONVENTIONAL FINANCING!! Welcome to 241 Gallop Ct – a beautifully maintained, tri-level condo offering 2 spacious bedrooms, 2.5 bathrooms, and a dedicated home office, perfect for today’s remote lifestyle. Located in a desirable and newer community, this home boasts thoughtful upgrades, an open-concept floor plan, and energy-efficient leased solar panels. Enjoy abundant natural light throughout the living space, complemented by contemporary finishes, recessed lighting, and luxury vinyl plank flooring. The gourmet kitchen features white shaker cabinetry, quartz countertops, a large island with bar seating, and stainless-steel appliances. Adjacent to the kitchen is a dining area and inviting living room – ideal for entertaining. The upper-level primary suite includes a walk-in closet and en-suite bathroom with dual sinks and a walk-in shower. The second bedroom is perfect for guests or family, while the office space on the entry level adds valuable flexibility for work or play. A charming balcony off the living area provides a relaxing outdoor retreat with scenic neighborhood views. Additional highlights include an attached two-car garage, upstairs laundry, and a quiet, well-maintained street. Conveniently located near parks, shopping, dining, and top-rated schools. Don't miss this move-in ready home that combines comfort, style, and convenience – schedule your showing today!
Listing Agent
Authentic Partners Brokerage Phone: 949-330-3539 License #02050375 Listed on: 04/09/2025
Townhouse Details
Home Type
- Townhome
Year Built
- Built in 2022 | Remodeled
Lot Details
- 2,601 Sq Ft Lot
- End Unit
- 1 Common Wall
- Masonry wall
- New Fence
- Density is up to 1 Unit/Acre
HOA Fees
- $304 Monthly HOA Fees
Parking
- 2 Car Direct Access Garage
- Parking Available
- Rear-Facing Garage
- Two Garage Doors
Home Design
- Turnkey
- Planned Development
- Slab Foundation
- Spanish Tile Roof
Interior Spaces
- 1,549 Sq Ft Home
- 3-Story Property
- Dual Staircase
- High Ceiling
- Double Pane Windows
- Window Screens
- Family Room Off Kitchen
- Living Room
- Dining Room
- Home Office
Kitchen
- Updated Kitchen
- Open to Family Room
- Breakfast Bar
- Gas Range
- Microwave
- Freezer
- Dishwasher
- Kitchen Island
- Quartz Countertops
- Disposal
Flooring
- Carpet
- Vinyl
Bedrooms and Bathrooms
- 2 Bedrooms
- All Upper Level Bedrooms
- Primary Bedroom Suite
- Remodeled Bathroom
- Quartz Bathroom Countertops
- Dual Vanity Sinks in Primary Bathroom
- Private Water Closet
- Bathtub with Shower
- Exhaust Fan In Bathroom
Laundry
- Laundry Room
- Laundry on upper level
- Stacked Washer and Dryer
Outdoor Features
- Spa
- Balcony
- Enclosed Patio or Porch
- Exterior Lighting
Schools
- Tesoro High School
Utilities
- Central Heating and Cooling System
- Tankless Water Heater
Additional Features
- More Than Two Accessible Exits
- Suburban Location
Listing and Financial Details
- Tax Lot 9
- Tax Tract Number 19026
- Assessor Parcel Number 93121221
- $6,210 per year additional tax assessments
- Seller Considering Concessions
Community Details
Overview
- 83 Units
- Rancho Mmc Association, Phone Number (949) 625-6500
- Paisley Subdivision
- Maintained Community
Amenities
- Outdoor Cooking Area
- Community Fire Pit
- Community Barbecue Grill
- Picnic Area
- Clubhouse
- Recreation Room
Recreation
- Sport Court
- Community Playground
- Fitness Center
- Community Pool
- Community Spa
- Dog Park
- Hiking Trails
- Bike Trail
Map
Home Values in the Area
Average Home Value in this Area
Property History
| Date | Event | Price | Change | Sq Ft Price |
|---|---|---|---|---|
| 07/09/2025 07/09/25 | Price Changed | $920,000 | -1.1% | $594 / Sq Ft |
| 06/17/2025 06/17/25 | For Sale | $930,000 | 0.0% | $600 / Sq Ft |
| 05/10/2025 05/10/25 | Pending | -- | -- | -- |
| 04/09/2025 04/09/25 | For Sale | $930,000 | -- | $600 / Sq Ft |
Similar Homes in Mission Viejo, CA
Source: California Regional Multiple Listing Service (CRMLS)
MLS Number: OC25052392
- 241 Goldfinch St
- 612 Prickly Pear Way
- 780 Stirrup Rd
- 332 Gelding Way
- 2371 Horseback Rd
- 502 Sunrise Rd
- 843 Longhorn Way
- 783 Longhorn Way
- 748 Sunrise Rd
- 752 Sunrise Rd
- 342 Sunrise Rd
- 90 Harness Way
- 790 Sunrise Rd
- 131 Equine Way
- 92 Juniper Dr
- 111 Juniper Dr
- 112 Juniper Dr
- 295 Autumn Way
- 35 Gander Ct
- 920 Bunkhouse Dr






