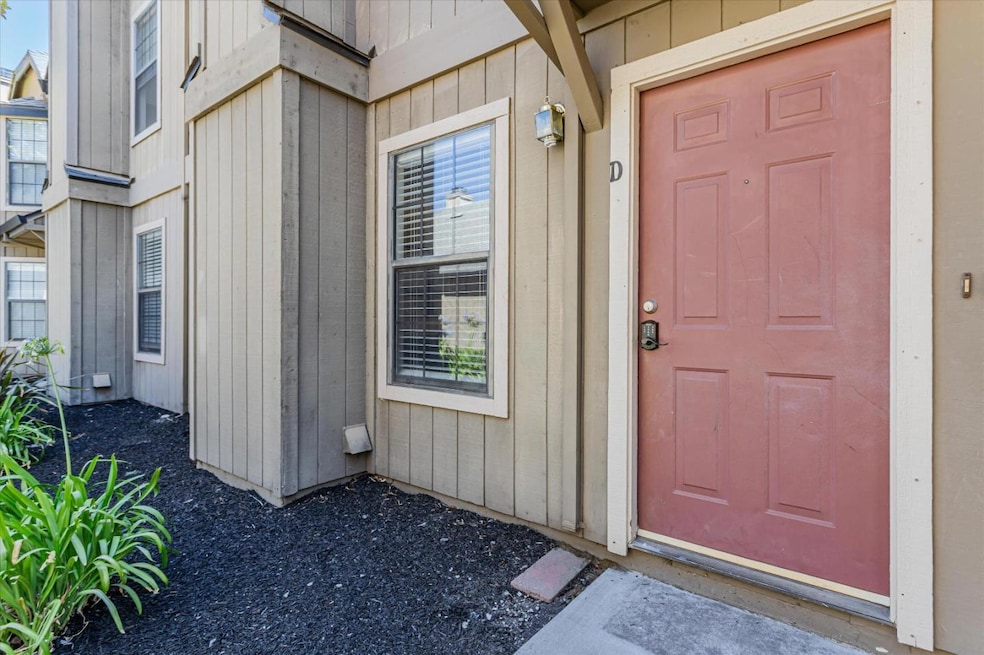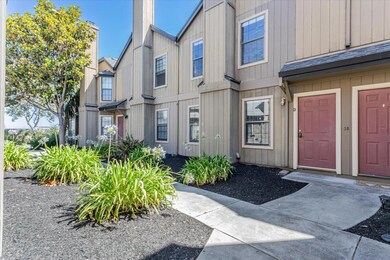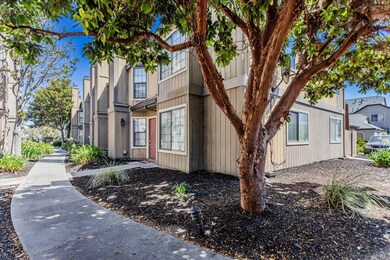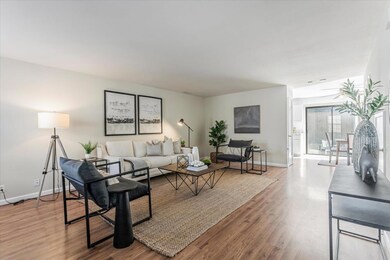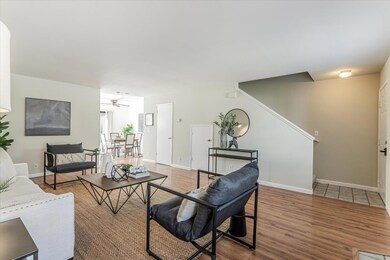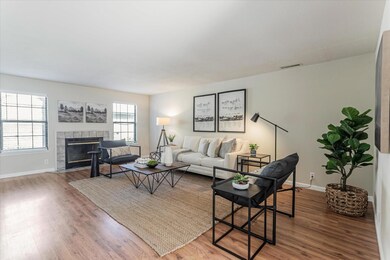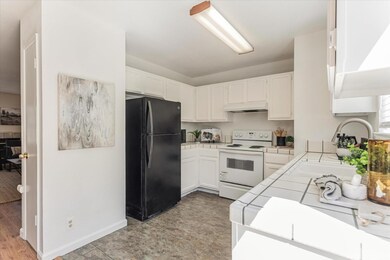
241 Gibson Dr Unit D48 Hollister, CA 95023
Highlights
- Private Pool
- 2 Car Detached Garage
- Walk-In Closet
- Clubhouse
- Eat-In Kitchen
- <<tubWithShowerToken>>
About This Home
As of September 2024Newly Updated Town-home In Gibson Station with gated access. This Home Is Clean and move in ready! Freshly painted interior and new plush carpet upstairs bedrooms. Open floor plan offers a large living room and kitchen for entertaining. Convenient sliding door takes you out to the private patio and direct access to two car garage. Downstairs provides guest half bath. Three large bedrooms with vaulted ceilings. Primary bedroom is spacious with large deep closet. Community offers a beautiful pool with hot tub and club house. Walk around and you'll see pride of ownership with well maintained grounds and playground area for children.
Last Agent to Sell the Property
Intero Real Estate Services License #01270734 Listed on: 08/20/2024

Townhouse Details
Home Type
- Townhome
Year Built
- Built in 1990
Lot Details
- 1,307 Sq Ft Lot
- Fenced
- Grass Covered Lot
- Back Yard
HOA Fees
- $475 Monthly HOA Fees
Parking
- 2 Car Detached Garage
Home Design
- Slab Foundation
- Composition Roof
Interior Spaces
- 1,238 Sq Ft Home
- 2-Story Property
- Ceiling Fan
- Wood Burning Fireplace
- Separate Family Room
- Dining Room
- Laundry in Garage
Kitchen
- Eat-In Kitchen
- Dishwasher
Flooring
- Carpet
- Laminate
- Tile
Bedrooms and Bathrooms
- 3 Bedrooms
- Walk-In Closet
- Bathroom on Main Level
- <<tubWithShowerToken>>
Pool
- Private Pool
- Spa
Utilities
- Forced Air Heating System
Listing and Financial Details
- Assessor Parcel Number 056-310-013-000
Community Details
Overview
- Association fees include exterior painting, maintenance - common area, management fee, pool spa or tennis, roof
- Gibson Station Association
- Built by Gibson Station
Amenities
- Clubhouse
Recreation
- Community Playground
- Community Pool
Similar Homes in Hollister, CA
Home Values in the Area
Average Home Value in this Area
Property History
| Date | Event | Price | Change | Sq Ft Price |
|---|---|---|---|---|
| 09/20/2024 09/20/24 | Sold | $525,000 | +5.2% | $424 / Sq Ft |
| 08/25/2024 08/25/24 | Pending | -- | -- | -- |
| 08/20/2024 08/20/24 | For Sale | $499,000 | -- | $403 / Sq Ft |
Tax History Compared to Growth
Agents Affiliated with this Home
-
Roberto Ruiz

Seller's Agent in 2024
Roberto Ruiz
Intero Real Estate Services
(408) 234-7249
1 in this area
41 Total Sales
-
Cesar Cuevas

Buyer's Agent in 2024
Cesar Cuevas
Realty Options Plus, Inc
(209) 284-9694
1 in this area
38 Total Sales
Map
Source: MLSListings
MLS Number: ML81976843
APN: 056-31-0-013
- 140 Gibson Dr Unit 12
- 118 Bundeson Cir
- 116 Bundeson Cir
- 1781 Prune St
- 1610 Cienega Rd
- 1101 Freedom Dr
- 76 Hawkins St
- 721 Hillock Dr
- 761 Gia Ct
- 1081 Oak St
- 691 Toledo Dr
- 721 Segovia Dr
- 1260 Heather Glen Cir
- 895 Monterey St
- 681 Segovia Dr
- 1573 Valley View Rd
- 930 Talbot Dr
- 211 6th St
- 1650 Bella Vista Dr
- 471 Segovia Dr
