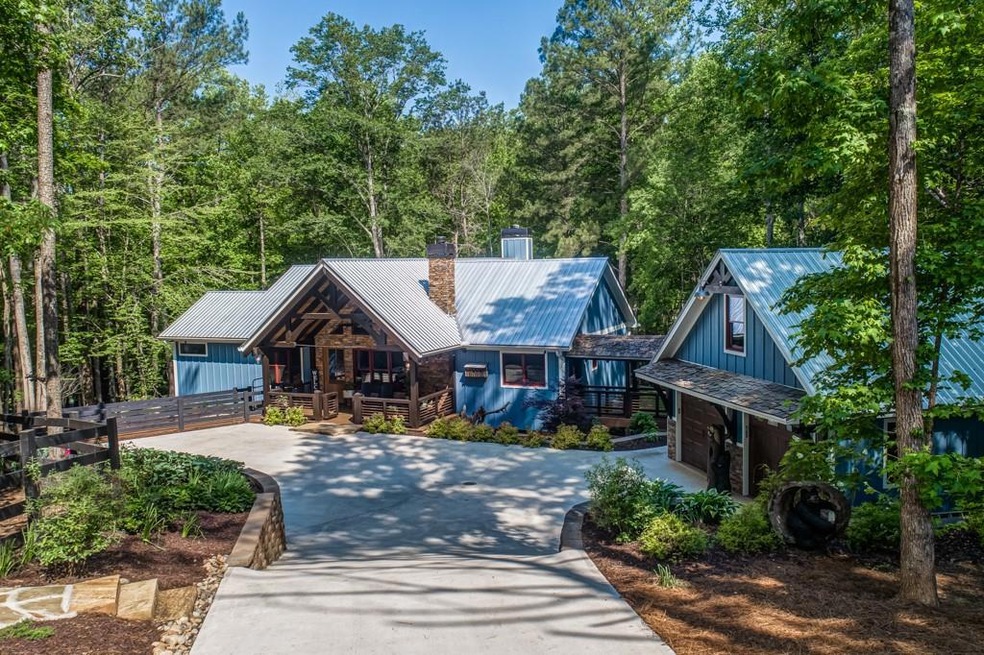Welcome to your dream retreat nestled on a stunning 7-acre property, where nature's beauty meets exquisite craftsmanship. This custom-built craftsman home is a true masterpiece, offering a harmonious blend of comfort, and natural splendor. As you approach the gated property, the driveway leads you through the lush greenery, unveiling a private oasis that will take your breath away. Step inside this architectural gem and prepare to be captivated by its timeless charm. The open-concept floor plan seamlessly integrates the living, dining, and kitchen areas, allowing for effortless entertaining. Custom millwork beams grace the vaulted ceilings of the main living area, creating a sense of tranquility and connection to the natural surroundings. The kitchen is a chef's delight with gorgeous custom granite countertops, white shaker style cabinets, ample counter space, and an oversized island. Imagine preparing culinary delights while gazing out at the picturesque views of the surrounding landscape. The master suite is a true sanctuary, offering a tranquil escape from the outside world. Relax in the luxurious en-suite bathroom, complete with a spa-like soaking tub and walk-in shower. With additional bedrooms and bathrooms, this home provides ample space for family and guests. The expansive windows in each room allow for an abundance of natural light, creating a seamless connection with the outdoors. Step outside onto the expansive outdoor living space, where you can enjoy the beauty of the surrounding landscape. Whether you're sipping your morning coffee next to the warmth of the stone fireplace or hosting a summer barbecue on the porch; the porch beams create a sense of continuity, seamlessly integrating the indoor and outdoor spaces. The views are 120 degrees of creek view. The covered breezeway is a picturesque pathway enveloped in natural beauty linking the garage to the main residence. Nature enthusiasts will relish in the abundant wildlife and the opportunity for exploring enchanted wooded areas and picnics by the peaceful creek right at their doorstep. It is the perfect balance between seclusion and convenience. The property comes with a swimmable pond in addition to the flowing creek. In the front yard you get to see the enclosed paddock equipped with a gated dog run and covered areas perfect for goats, lambs and other farm animals. The front acreage is open and could accommodate an exterior barn or additional animal paddock. Contact us today to schedule a private showing and witness the magic firsthand. There is an additional feature sheet available with the other upgrades too many to mention!

