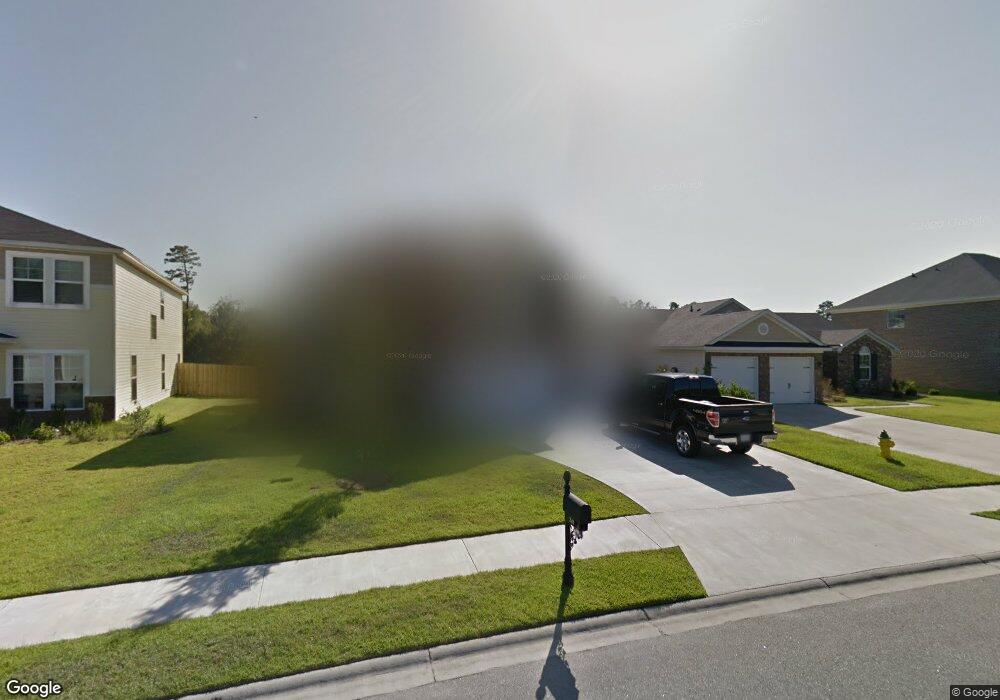241 Harmony Blvd Pooler, GA 31322
Estimated Value: $391,201 - $425,000
4
Beds
3
Baths
2,416
Sq Ft
$170/Sq Ft
Est. Value
About This Home
This home is located at 241 Harmony Blvd, Pooler, GA 31322 and is currently estimated at $409,800, approximately $169 per square foot. 241 Harmony Blvd is a home located in Chatham County with nearby schools including West Chatham Elementary School, West Chatham Middle School, and New Hampstead High School.
Ownership History
Date
Name
Owned For
Owner Type
Purchase Details
Closed on
Nov 26, 2018
Sold by
Waters Blake
Bought by
Sheather Robyn E
Current Estimated Value
Purchase Details
Closed on
Jan 31, 2012
Sold by
Lee L Richard
Bought by
Waters Blake A
Home Financials for this Owner
Home Financials are based on the most recent Mortgage that was taken out on this home.
Original Mortgage
$209,500
Interest Rate
3.92%
Mortgage Type
New Conventional
Purchase Details
Closed on
Nov 30, 2009
Sold by
Not Provided
Bought by
Lee L Richard
Purchase Details
Closed on
Feb 3, 2009
Sold by
Coastal Living Custom Home
Bought by
Branch Banking & Trust Co and C/O Mark Bulovic
Purchase Details
Closed on
Jun 7, 2007
Bought by
Lee L Richard
Create a Home Valuation Report for This Property
The Home Valuation Report is an in-depth analysis detailing your home's value as well as a comparison with similar homes in the area
Home Values in the Area
Average Home Value in this Area
Purchase History
| Date | Buyer | Sale Price | Title Company |
|---|---|---|---|
| Sheather Robyn E | $260,000 | -- | |
| Waters Blake A | $228,000 | -- | |
| Waters Blake A | $228,000 | -- | |
| Lee L Richard | $90,000 | -- | |
| Branch Banking & Trust Co | $623,200 | -- | |
| Lee L Richard | $768,000 | -- |
Source: Public Records
Mortgage History
| Date | Status | Borrower | Loan Amount |
|---|---|---|---|
| Previous Owner | Waters Blake A | $209,500 |
Source: Public Records
Tax History Compared to Growth
Tax History
| Year | Tax Paid | Tax Assessment Tax Assessment Total Assessment is a certain percentage of the fair market value that is determined by local assessors to be the total taxable value of land and additions on the property. | Land | Improvement |
|---|---|---|---|---|
| 2025 | $6,590 | $169,920 | $26,000 | $143,920 |
| 2024 | $6,590 | $170,440 | $26,000 | $144,440 |
| 2023 | $4,221 | $136,520 | $11,200 | $125,320 |
| 2022 | $3,140 | $124,800 | $11,200 | $113,600 |
| 2021 | $3,127 | $109,040 | $11,200 | $97,840 |
| 2020 | $3,136 | $106,040 | $11,200 | $94,840 |
| 2019 | $3,135 | $99,320 | $11,200 | $88,120 |
| 2018 | $2,440 | $95,880 | $11,200 | $84,680 |
| 2017 | $2,421 | $96,320 | $11,200 | $85,120 |
| 2016 | $2,421 | $95,080 | $11,200 | $83,880 |
| 2015 | $3,898 | $80,800 | $11,200 | $69,600 |
| 2014 | $3,994 | $80,880 | $0 | $0 |
Source: Public Records
Map
Nearby Homes
- 32 Melody Dr
- 30 Melody Dr
- 268 Harmony Blvd
- 120 Melody Dr
- 7 Tranquil Place
- 22 Blues Dr
- 29 Jazz Dr
- 248 Opus Ct
- 13 Blues Dr
- 17 Blues Dr
- 104 Classic Dr
- 102 Rosamund Rd
- 128 Melody Dr
- 135 Melody Dr
- Dayton Plan at Harmony
- Crestview Plan at Harmony
- Spring Valley II Plan at Harmony
- Stillwater Plan at Harmony
- Spring Mountain II Plan at Harmony
- Brookline Plan at Harmony
- 239 Harmony Blvd
- 243 Harmony Blvd
- 237 Harmony Blvd
- 245 Harmony Blvd
- 242 Harmony Blvd
- 244 Harmony Blvd
- 235 Harmony Blvd
- 240 Harmony Blvd
- 247 Harmony Blvd
- 238 Harmony Blvd
- 246 Harmony Blvd
- 233 Harmony Blvd
- 249 Harmony Blvd
- 236 Harmony Blvd
- 248 Harmony Blvd
- 231 Harmony Blvd
- 234 Harmony Blvd
- 51 Melody Dr
- 53 Melody Dr
- 49 Melody Dr
