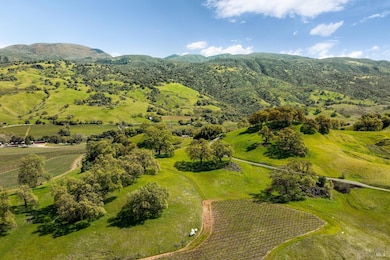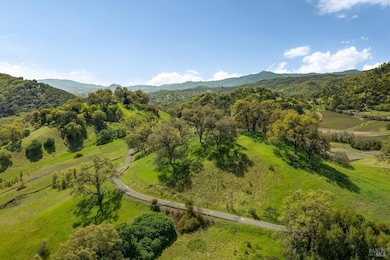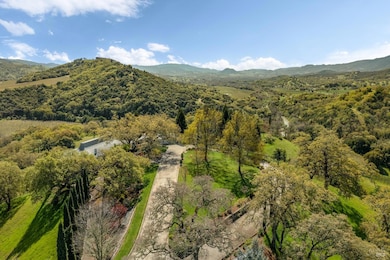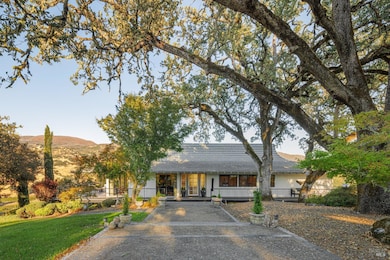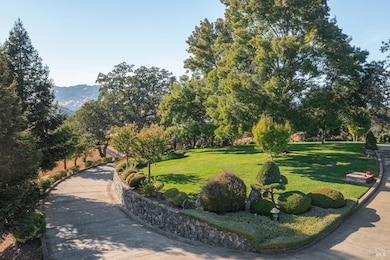Estimated payment $15,525/month
About This Home
The Sky House is a breathtaking architectural masterpiece nestled in Mendocino County, spanning over 98 acres across two legal parcels. Located just five miles from Hopland and a 35-minute drive from Healdsburg, this rare, Asian-inspired compound is perfectly positioned to capture panoramic views of the Mayacama Mountains and surrounding vineyards. A private driveway winds through native grasslands and California Valley Oaks, leading to the hilltop residence. The cantilevered Sky House appears to float above the landscape, surrounded by lush, Zen-inspired gardens that integrate seamlessly with the natural surroundings. A guest suite and garage are connected by a suspended breezeway, maintaining a sense of openness and fluidity. Every angle of the property offers a unique, compelling perspective of the dramatic landscape, creating a living experience that harmonizes architectural innovation with the dynamic beauty of Northern California's wine country. This exceptional estate represents a rare combination of elevated design and natural splendor, offering unmatched serenity and refinement.
Map
Home Details
Home Type
Single Family
Est. Annual Taxes
$23,927
Lot Details
0
Parking
3
Listing Details
- Type: Residential
- Property Sub Type: Single Family Residence
- Subtype Description: Custom, Detached, Luxury, Ranchette/Country
- Directions To Property: From Hopland, Take HWY 101 north, 5 miles, to Henry Station Rd on right.
- Lot Size Acres: 98.7200
- Stories: 2
- Levels: Two
- ArchitecturalStyle: Contemporary, Other
- Special Features: None
Interior Features
- Appliances: Built-In Refrigerator, Dishwasher, Disposal, Double Oven, Gas Cook Top, Gas Plumbed
- Number Of Fireplaces: 2
- Bedrooms: 3
- Full Bathrooms: 3
- Dining Room Features: Dining/Living Combo
- Living Room Features: Deck Attached, View
- Basement: Partial
- Flooring: Carpet, Tile, Wood
- Square Footage: 3328.00
- Bathrooms: 3
- Fireplace Features: Dining Room, Gas Log, Living Room
- Kitchen Features: Breakfast Area, Island, Island w/Sink, Pantry Closet, Stone Counter
- Room Type: Guest Quarters, Office, Storage, Temp Controlled Room, Wine Cellar, Wine Storage Area
- Lower Level: Bedroom(s), Full Bath(s)
- Main Level: Bedroom(s), Dining Room, Full Bath(s), Garage, Kitchen, Living Room, Primary Bedroom
- PrimaryBedroomFeatures: Balcony, Closet, Walk-In Closet
Exterior Features
- Construction Materials: Stucco, Wall Insulation, Wood
- Foundation: Concrete Perimeter, Other
- Lot Features: Garden, Landscape Back, Landscape Front, Landscape Misc, Manual Sprinkler F&R, Manual Sprinkler Rear, Private
- Roof: Metal
- OtherStructures: Gazebo, Guest House
- Patio And Porch Features: Covered Deck
- View: Hills, Orchard, Panoramic, Valley, Vineyard
Garage/Parking
- Parking Features: Detached, Enclosed, Garage Door Opener, Private
- Total Parking Spaces: 10.00
- Garage Spaces: 3.00
- Driveway/Sidewalks: Paved Driveway
Utilities
- Cooling: Central
- Security Features: Security Gate
- Sewer: Septic Connected
- Utilities: Electric, Public
- Water Source: Private, Water District, Other
- Heating: Central, Fireplace(s)
- Laundry Features: Cabinets, Inside Room
Lot Info
- Assessor Parcel Number: 047-240-10-00
- Lot Size Sq Ft: 4300243.00
Multi Family
- Second Unit Bedrooms: 1
- Second Unit Full Bathrooms: 1
- Second Unit Kitchen: No
- Second Unit Occupied: No
- Second Unit Partial Bathrooms: 0
- Second Unit Type: Detached
Home Values in the Area
Average Home Value in this Area
Tax History
| Year | Tax Paid | Tax Assessment Tax Assessment Total Assessment is a certain percentage of the fair market value that is determined by local assessors to be the total taxable value of land and additions on the property. | Land | Improvement |
|---|---|---|---|---|
| 2023 | $23,927 | $1,884,076 | $822,830 | $1,061,246 |
| 2022 | $21,952 | $1,847,135 | $806,697 | $1,040,438 |
| 2021 | $22,065 | $1,810,918 | $790,880 | $1,020,038 |
| 2020 | $21,758 | $1,792,881 | $783,074 | $1,009,807 |
| 2019 | $20,546 | $1,757,732 | $767,723 | $990,009 |
| 2018 | $20,043 | $1,723,272 | $752,671 | $970,601 |
| 2017 | $19,720 | $1,689,490 | $737,917 | $951,573 |
| 2016 | $19,219 | $1,656,371 | $723,452 | $932,919 |
| 2015 | $19,054 | $1,631,502 | $712,589 | $918,913 |
| 2014 | $18,621 | $1,599,551 | $698,635 | $900,916 |
Property History
| Date | Event | Price | Change | Sq Ft Price |
|---|---|---|---|---|
| 04/18/2025 04/18/25 | For Sale | $2,450,000 | 0.0% | -- |
| 04/18/2025 04/18/25 | For Sale | $2,450,000 | -- | $736 / Sq Ft |
Source: Bay Area Real Estate Information Services (BAREIS)
MLS Number: 325034523
APN: 047-240-10-00
- 8601 S Highway 101
- 321 Sanel Dr
- 868 Sanel Dr
- 830 Riverside Dr
- 800 Riverside Dr
- 12000 Valley View Dr
- 2200 McNab Ranch Rd
- 6201 Old River Rd
- 2371 McNab Ranch Rd
- 5701 Old River Rd
- 3700 Feliz Creek Rd
- 10880 Eagle Rock Rd
- 4610 Feliz Creek Rd
- 3563 Feliz Creek Rd
- 3400 McNab Ranch Rd
- 13240 S Highway 101 None
- 6870 County Road 110
- 0 Highway 101
- 4300 Young Creek Rd
- 4600 Bus McGall Ranch Rd
- 8670 Feliz Creek Dr
- 1450 S State St
- 1331 Rose Ave
- 625 N State St
- 146 Gibson St Unit 3
- 505-531 Capps Ln
- 31510 Ca-128
- 3101 N State St
- 10 Royale Ave Unit 17
- 109 Marina Dr S
- 102 Marina Dr N
- 9695 Main St
- 585 1st St
- 308 Toscana Cir
- 111 Kerry Ln
- 424 N Cloverdale Blvd
- 7875 Cora Dr
- 9080 Soda Bay Rd Unit 2
- 9080 Soda Bay Rd Unit 4
- 10084 Emerald Dr

