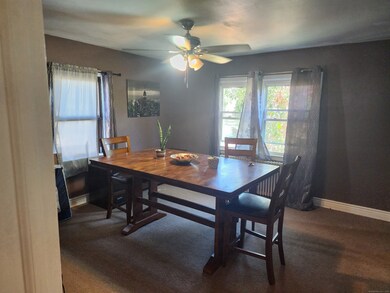241 Highland St West Haven, CT 06516
West Haven Center NeighborhoodEstimated payment $2,369/month
Highlights
- Cape Cod Architecture
- Finished Attic
- Public Transportation
- Property is near public transit
- Attic
- Programmable Thermostat
About This Home
Cape Cod home in ideal commuter location! Less than a mile to the West Haven train station and I95. Living room with pellet stove, full dining room, eat in kitchen with access to a three season porch, primary bedroom and bathroom complete the first floor with two bedrooms upstairs and a second full bathroom. The lower level is partially finished and would make great additional space. Many of the "high ticket" items have been completed by the current owners. Boiler replaced and new oil tank installed. Roof replaced approximately 12 years ago (per owners). Solar panels and pellet stove help to supplement with energy costs. Kitchen was remodeled and features tile backsplash and undermount countertop lighting. Opportunity for new owner to put their personal stamp on this home. Property being sold "as-is". Ring doorbell is active.
Listing Agent
Berkshire Hathaway NE Prop. Brokerage Phone: (203) 816-5285 License #REB.0757310 Listed on: 07/21/2025

Home Details
Home Type
- Single Family
Est. Annual Taxes
- $6,451
Year Built
- Built in 1949
Lot Details
- 7,841 Sq Ft Lot
- Property is zoned R3
Parking
- 4 Parking Spaces
Home Design
- Cape Cod Architecture
- Concrete Foundation
- Frame Construction
- Asphalt Shingled Roof
- Aluminum Siding
Interior Spaces
- 1,603 Sq Ft Home
- Concrete Flooring
Kitchen
- Oven or Range
- Dishwasher
Bedrooms and Bathrooms
- 3 Bedrooms
- 2 Full Bathrooms
Laundry
- Electric Dryer
- Washer
Attic
- Walkup Attic
- Finished Attic
Partially Finished Basement
- Basement Fills Entire Space Under The House
- Sump Pump
- Laundry in Basement
Eco-Friendly Details
- Energy-Efficient Insulation
- Heating system powered by active solar
Location
- Property is near public transit
- Property is near shops
- Property is near a bus stop
Schools
- Bailey Middle School
- West Haven High School
Utilities
- Cooling System Mounted In Outer Wall Opening
- Window Unit Cooling System
- Hot Water Heating System
- Heating System Uses Oil
- Programmable Thermostat
- Hot Water Circulator
- Electric Water Heater
- Fuel Tank Located in Basement
Community Details
- Public Transportation
Listing and Financial Details
- Assessor Parcel Number 1427339
Map
Home Values in the Area
Average Home Value in this Area
Tax History
| Year | Tax Paid | Tax Assessment Tax Assessment Total Assessment is a certain percentage of the fair market value that is determined by local assessors to be the total taxable value of land and additions on the property. | Land | Improvement |
|---|---|---|---|---|
| 2025 | $6,451 | $186,830 | $63,560 | $123,270 |
| 2024 | $6,015 | $123,970 | $44,030 | $79,940 |
| 2023 | $5,766 | $123,970 | $44,030 | $79,940 |
| 2022 | $5,653 | $123,970 | $44,030 | $79,940 |
| 2021 | $5,653 | $123,970 | $44,030 | $79,940 |
| 2020 | $5,501 | $108,990 | $35,700 | $73,290 |
| 2019 | $5,305 | $108,990 | $35,700 | $73,290 |
| 2018 | $5,259 | $108,990 | $35,700 | $73,290 |
| 2017 | $4,976 | $108,990 | $35,700 | $73,290 |
| 2016 | $4,966 | $108,990 | $35,700 | $73,290 |
| 2015 | $4,598 | $113,960 | $38,360 | $75,600 |
| 2014 | $4,570 | $113,960 | $38,360 | $75,600 |
Property History
| Date | Event | Price | List to Sale | Price per Sq Ft |
|---|---|---|---|---|
| 08/06/2025 08/06/25 | Price Changed | $349,900 | -5.4% | $218 / Sq Ft |
| 07/21/2025 07/21/25 | For Sale | $369,900 | -- | $231 / Sq Ft |
Purchase History
| Date | Type | Sale Price | Title Company |
|---|---|---|---|
| Warranty Deed | $175,275 | -- | |
| Executors Deed | $115,500 | -- | |
| Warranty Deed | $175,275 | -- | |
| Executors Deed | $115,500 | -- |
Mortgage History
| Date | Status | Loan Amount | Loan Type |
|---|---|---|---|
| Open | $184,000 | VA | |
| Closed | $168,800 | Stand Alone Refi Refinance Of Original Loan | |
| Closed | $175,275 | Purchase Money Mortgage |
Source: SmartMLS
MLS Number: 24113073
APN: WHAV-000042-000167
- 237 Highland St
- 12 Linda St
- 96 Collis St
- 227 W Spring St
- 161 W Spring St Unit C1
- 166 Saw Mill Rd
- 387 W Spring St
- 52 Saw Mill Rd
- 63 Glade St Unit C1
- 56 Edward St
- 9 -31 Overlook St
- 35 Terrace Ave
- 805 Savin Ave
- 28 Wharton St
- 782 Savin Ave
- 194 Homeside Ave
- 941 Campbell Ave
- 104 Terrace Ave
- 28 George St
- 24 George St
- 169-171 W Spring St
- 26 Coleman St Unit K
- 24 Coleman St Unit K
- 24 Coleman St Unit M
- 25 Coleman St
- 27 Ivy Cir
- 89 Coleman St Unit 531
- 33 Kenneth St
- 57 Glade St Unit A2
- 272 Terrace Ave
- 301 Terrace Ave
- 31 Meloy Rd Unit 2B
- 15 Crest St
- 165 Richards St
- 760 Washington Ave Unit B1
- 511 Main St
- 327 Center St
- 1014 Campbell Ave Unit 20
- 178 Lamson St
- 480 Main St






