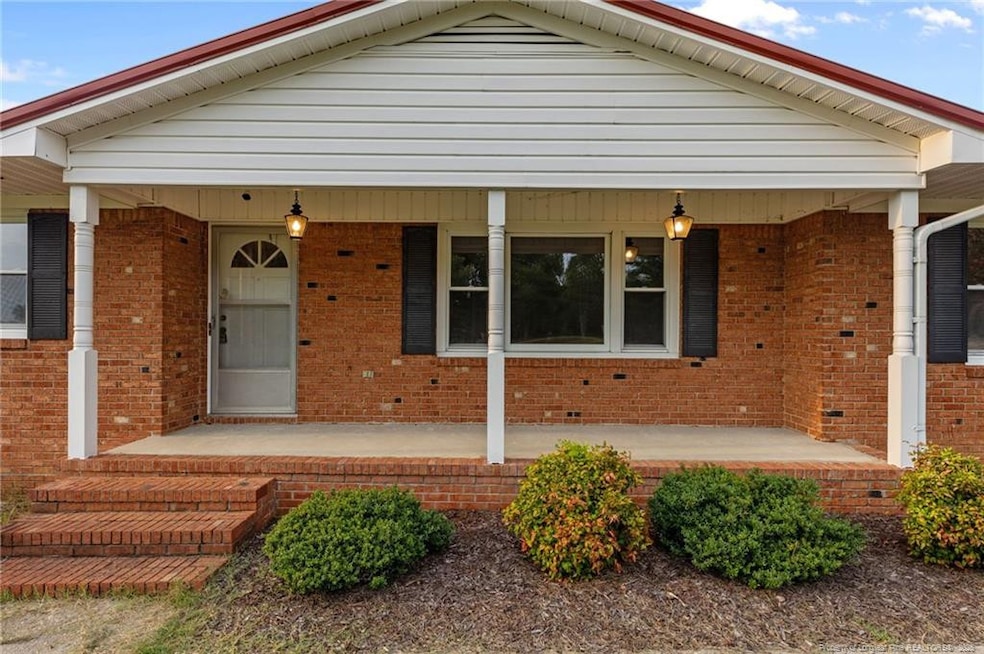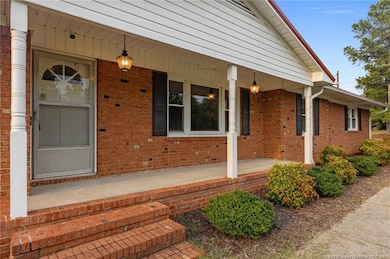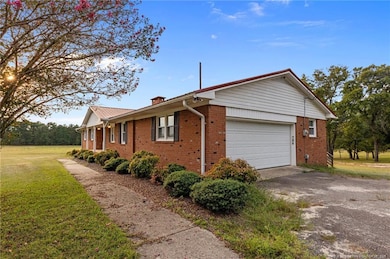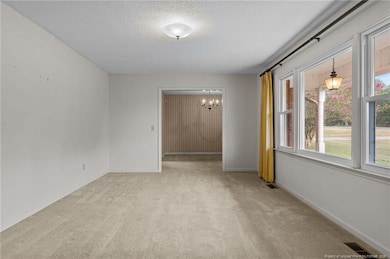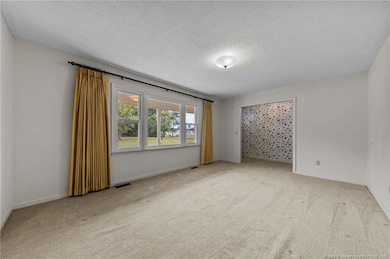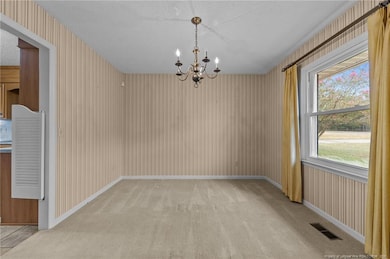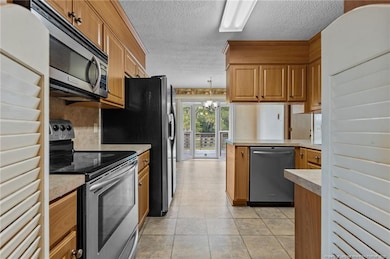
241 Hight Rd Aberdeen, NC 28315
Estimated payment $2,165/month
Highlights
- 1.04 Acre Lot
- Wood Burning Stove
- 1 Fireplace
- Pinecrest High School Rated A-
- Wood Flooring
- No HOA
About This Home
Charming Ranch with Basement on 1 Acre in Aberdeen! Bring your vision and make this spacious ranch your own! Situated on a full acre, this 3-bedroom, 3-bathroom home with a basement offers endless potential. The main level provides comfortable living spaces, while the basement opens up opportunities for additional living, bonus rooms, kitchen, storage, and a workshop. With solid bones and a great layout, this property just needs a little TLC to shine. Enjoy the peaceful setting with room to spread out, garden, or simply relax and take in the privacy. Conveniently located in Aberdeen, you'll have easy access to shops, dining, and major routes while still enjoying a tucked-away feel. Don't miss this opportunity to create your dream home or investment—schedule your showing today!
Co-Listing Agent
#SELLINGMOORE THE PG GROUP
CAROLINA SUMMIT GROUP #1 License #.
Home Details
Home Type
- Single Family
Year Built
- Built in 1977
Lot Details
- 1.04 Acre Lot
Parking
- 2 Car Attached Garage
Home Design
- Brick Veneer
Interior Spaces
- 3,546 Sq Ft Home
- 1-Story Property
- 1 Fireplace
- Wood Burning Stove
- Partially Finished Basement
Flooring
- Wood
- Tile
- Vinyl
Bedrooms and Bathrooms
- 3 Bedrooms
- 3 Full Bathrooms
Utilities
- Heat Pump System
- Propane
Community Details
- No Home Owners Association
- Aberdeen Subdivision
Listing and Financial Details
- Assessor Parcel Number 20230609
Map
Home Values in the Area
Average Home Value in this Area
Tax History
| Year | Tax Paid | Tax Assessment Tax Assessment Total Assessment is a certain percentage of the fair market value that is determined by local assessors to be the total taxable value of land and additions on the property. | Land | Improvement |
|---|---|---|---|---|
| 2024 | $560 | $271,420 | $271,420 | $0 |
| 2023 | $3,887 | $1,005,880 | $742,170 | $263,710 |
| 2022 | $1,960 | $818,810 | $627,650 | $191,160 |
| 2021 | $2,038 | $818,810 | $627,650 | $191,160 |
| 2020 | $1,717 | $818,060 | $627,650 | $190,410 |
| 2019 | $1,717 | $818,810 | $627,650 | $191,160 |
| 2018 | $1,644 | $757,050 | $554,980 | $202,070 |
| 2017 | $1,602 | $757,050 | $554,980 | $202,070 |
| 2015 | $1,548 | $757,050 | $554,980 | $202,070 |
| 2014 | $1,648 | $772,360 | $567,190 | $205,170 |
| 2013 | -- | $772,360 | $567,190 | $205,170 |
Property History
| Date | Event | Price | List to Sale | Price per Sq Ft |
|---|---|---|---|---|
| 01/16/2026 01/16/26 | Price Changed | $399,000 | -8.2% | $113 / Sq Ft |
| 10/08/2025 10/08/25 | For Sale | $434,500 | -- | $123 / Sq Ft |
About the Listing Agent

Lee is cofounder of (CSG) Carolina Summit Group. CSG is based in Southern Pines, NC and is a small boutique full service real estate firm that can handle all your real estate needs. CSG specializes in Residential & Commercial brokerage, leasing, development and land acquisition.
He combines a keen knowledge of the Sandhills with an affability that has earned him the trust and friendship of many throughout Moore County.
He has a wealth of real estate experience & development
Lee's Other Listings
Source: Doorify MLS
MLS Number: LP751293
APN: 8479-01-36-7017
- 1210 Pee Dee Rd
- 1224 Pee Dee Rd
- 105 Leesville Loop
- 380 Legacy Lakes Way
- 149 Keowee Cir
- 100 Blyther St
- 113 Chisholm St
- 680 Legacy Lakes Way
- 120 Blyther St
- 165 Moultrie Ln
- 133 Hatley St
- 725 Legacy Lakes Way
- 104 James St
- 138 Warren Lake Rd
- Joyner Plan at Sandy Springs - Espree Series
- Bowen Plan at Sandy Springs - Espree Series
- Metcalf Plan at Sandy Springs - Espree Series
- McKimmon Plan at Sandy Springs - Heritage Series
- Watauga Plan at Sandy Springs - Heritage Series
- Turlington Plan at Sandy Springs - Espree Series
- 271 Legacy Lakes Way
- 259 Legacy Lakes Way
- 101 Bluegrass Ct
- 370 Summer Wind Way
- 286 R Sands Rd Unit 286
- 830 Ducks Landing
- 1110 Devonshire Trail
- 206 N Poplar St Unit G
- 2474 Quewhiffle Rd
- 110 Willow Creek Ln
- 1601 Redbud Ct
- 209 Bonnie Brook Rd Unit 2
- 209 Bonnie Brook Rd Unit 1
- 215 N Pine St
- 126 Old Course Rd Unit 126
- 435 W Baltimore Ave
- 113 Cypress Cir
- 86 Cypress Cir
- 66 Cypress Cir
- 800 Churchill Downs Dr
