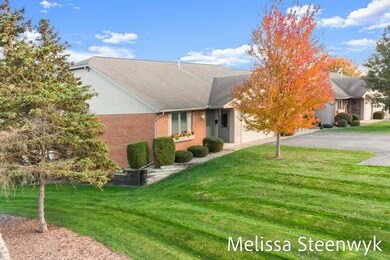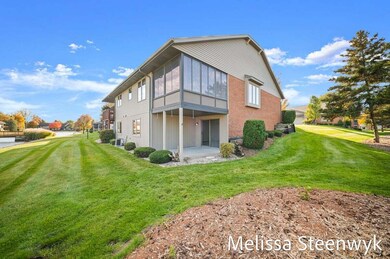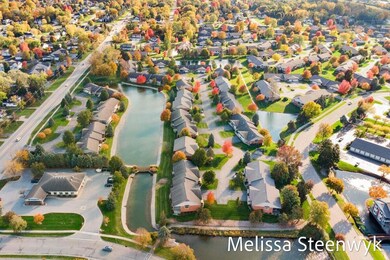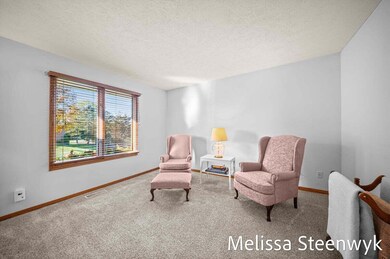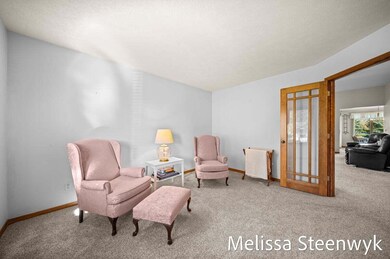241 Interlaken Ct Zeeland, MI 49464
Estimated payment $2,496/month
Total Views
45
2
Beds
2.5
Baths
2,499
Sq Ft
$146
Price per Sq Ft
Highlights
- 60 Feet of Waterfront
- Home fronts a pond
- Eat-In Kitchen
- Woodbridge Elementary School Rated A
- 2 Car Attached Garage
- Bay Window
About This Home
End unit condo in Royal Park. Generous square footage and room sizes. 2 bedrooms, 2.5 baths. Main floor laundry and primary suite. Recent updates include: low threshold shower, luxury vinyl plank flooring, range, refrigerator, water heater. Water views on two sides. 3 season porch and patio. Maple cabinets. End of a cul-de-sac. Walk-out basement. Lots of storage. Condo perfection. Association dues also include internet and trash. Check out the open house dates & times. Agent is related to seller.
Open House Schedule
-
Saturday, November 01, 202510:30 am to 12:00 pm11/1/2025 10:30:00 AM +00:0011/1/2025 12:00:00 PM +00:00Add to Calendar
-
Sunday, November 02, 20251:00 to 2:30 pm11/2/2025 1:00:00 PM +00:0011/2/2025 2:30:00 PM +00:00Add to Calendar
Property Details
Home Type
- Condominium
Est. Annual Taxes
- $3,114
Year Built
- Built in 2000
Lot Details
- Home fronts a pond
- 60 Feet of Waterfront
- Property fronts a private road
- Private Entrance
HOA Fees
- $325 Monthly HOA Fees
Parking
- 2 Car Attached Garage
- Front Facing Garage
Home Design
- Brick Exterior Construction
- Shingle Roof
- Wood Siding
Interior Spaces
- 2,499 Sq Ft Home
- 1-Story Property
- Built-In Desk
- Ceiling Fan
- Insulated Windows
- Bay Window
- Window Screens
- Water Views
Kitchen
- Eat-In Kitchen
- Range
- Microwave
- Dishwasher
- Kitchen Island
- Snack Bar or Counter
- Disposal
Bedrooms and Bathrooms
- 2 Bedrooms | 1 Main Level Bedroom
Laundry
- Laundry on main level
- Dryer
- Washer
Finished Basement
- Walk-Out Basement
- Basement Fills Entire Space Under The House
- Basement Window Egress
Utilities
- Humidifier
- Forced Air Heating and Cooling System
- Heating System Uses Natural Gas
Community Details
Overview
- Association fees include water, trash, snow removal, sewer, lawn/yard care, cable/satellite
- $750 HOA Transfer Fee
- Royal Park Condos
Pet Policy
- No Pets Allowed
Map
Create a Home Valuation Report for This Property
The Home Valuation Report is an in-depth analysis detailing your home's value as well as a comparison with similar homes in the area
Home Values in the Area
Average Home Value in this Area
Tax History
| Year | Tax Paid | Tax Assessment Tax Assessment Total Assessment is a certain percentage of the fair market value that is determined by local assessors to be the total taxable value of land and additions on the property. | Land | Improvement |
|---|---|---|---|---|
| 2025 | $3,021 | $150,900 | $0 | $0 |
| 2024 | $2,902 | $140,300 | $0 | $0 |
| 2023 | $2,766 | $124,200 | $0 | $0 |
| 2022 | $2,736 | $117,600 | $0 | $0 |
| 2021 | $2,585 | $111,400 | $0 | $0 |
| 2020 | $2,556 | $102,300 | $0 | $0 |
| 2019 | $2,581 | $98,400 | $0 | $0 |
| 2018 | $2,439 | $82,200 | $0 | $0 |
| 2017 | $2,354 | $80,600 | $0 | $0 |
| 2016 | $2,354 | $78,400 | $0 | $0 |
| 2015 | -- | $68,300 | $0 | $0 |
| 2014 | -- | $63,400 | $0 | $0 |
Source: Public Records
Property History
| Date | Event | Price | List to Sale | Price per Sq Ft | Prior Sale |
|---|---|---|---|---|---|
| 10/31/2025 10/31/25 | For Sale | $365,000 | +125.3% | $146 / Sq Ft | |
| 10/31/2013 10/31/13 | Sold | $162,000 | -2.1% | $76 / Sq Ft | View Prior Sale |
| 10/18/2013 10/18/13 | Pending | -- | -- | -- | |
| 09/17/2013 09/17/13 | For Sale | $165,500 | -- | $77 / Sq Ft |
Source: MichRIC
Purchase History
| Date | Type | Sale Price | Title Company |
|---|---|---|---|
| Warranty Deed | -- | None Listed On Document | |
| Interfamily Deed Transfer | -- | Lighthouse Title Inc | |
| Warranty Deed | $162,000 | Lighthouse Title Inc |
Source: Public Records
Source: MichRIC
MLS Number: 25055877
APN: 70-16-24-485-241
Nearby Homes
- 9558 Trillium Lake Dr Unit 44
- 213 Parkside Dr Unit 213
- 1751 N Trillium Cir Unit 13
- 230 S State St Unit 84
- 263 S Jefferson St
- 122 E Central Ave
- 1554 Shenandoah Dr
- 9180 Perry Ct Unit Lot D
- 9140 Perry Ct Unit Lot B
- 9139 Perry Ct Unit Lot A
- 303 W Main Ave
- 16 N Jefferson St
- 22 N Jefferson St
- 232 S Division St
- 8951 N Clearwater Dr Unit 99
- 1433 Savannah Dr Unit 18
- 579 Huizenga Ave
- 1818 104th Ave
- 8903 N Clearwater Dr Unit 123
- 532 E Main Ave
- 349 E Main Ave
- 1010 N Black River Dr
- 8339 Roxburo St
- 368 Beacon Light Cir
- 360 Oxford Ct Unit 4
- 1063 E 16th St Unit 2
- 11978 Zephyr Dr
- 717 E 24th St
- 3079 E Springview Dr
- 2900 Millpond Dr W
- 12100 Clearview Ln
- 3688 Northpointe Dr
- 153 Vander Veen Ave
- 278 E 16th St
- 12459 Violet St
- 48 E 8th St Unit 210
- 51 E 21st St
- 60 W 8th St
- 345 S River Ave Unit Lower level
- 3167 132nd Ave Unit 20

