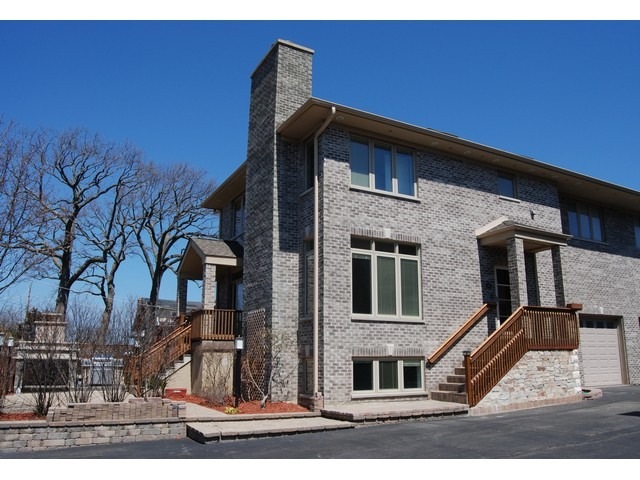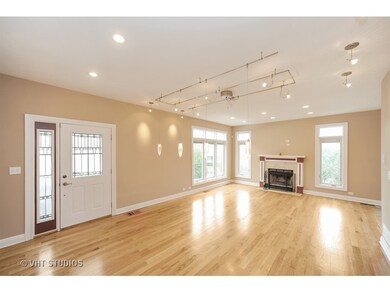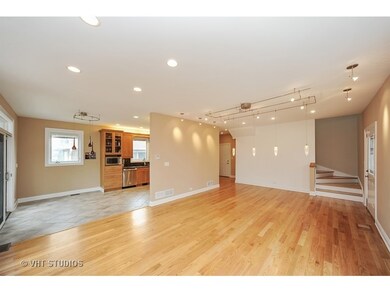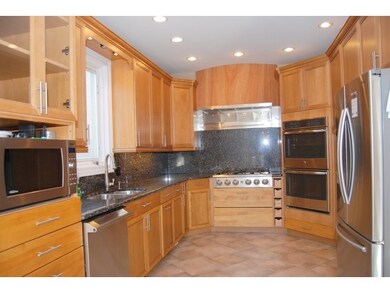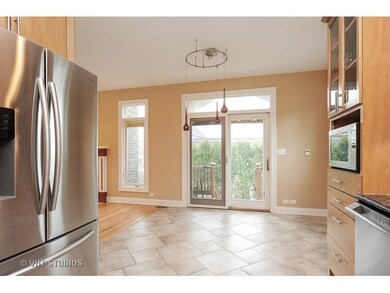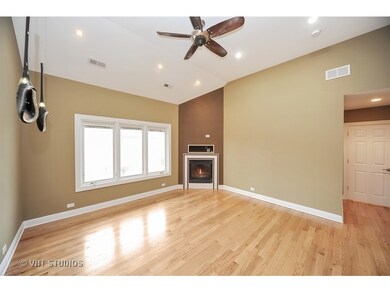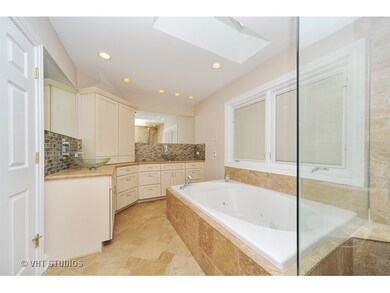
241 Jeffreys Place Highwood, IL 60040
Highwood NeighborhoodHighlights
- Heated Floors
- 4-minute walk to Highwood Station
- Wooded Lot
- Wayne Thomas Elementary School Rated A
- Landscaped Professionally
- 3-minute walk to Everts Park
About This Home
As of June 2016Beautiful top-quality brick townhome in great location at edge of downtown Highwood. Many fabulous features: 3 & 1/2 baths with heated floors; 3 fireplaces; high ceilings, lots of windows. Fantastic master suite with vaulted ceiling & deluxe bathroom with large Koehler jet tub & separate shower. Exceptional kitchen also with heated floors, has eating area which opens thru sliders to yard. Finished basement with family/media room plus office or 4th bedroom. 2nd floor laundry. 2 heating/air conditioning systems w ionic electronic filters, security system, hi-end electronics, generator panel & sub-panel, central vacuum, Jado & Hans Grohe fixtures, Toto 2-stage toilets, motion sensor lighting. Low voltage electric on 1st. Freshly painted & hardwood floors refinished, 2016. Sound proofed with insulation between each floor. Enjoy the private paver patio with woodburning fireplace & attached built-in grill. Garage area includes extra storage. Walk to train, grade school, restaurants++!
Last Agent to Sell the Property
@properties Christie's International Real Estate License #475124356 Listed on: 04/08/2016

Co-Listed By
Coral Ackerman
@properties Christie's International Real Estate License #475124308
Last Buyer's Agent
John Ross
Baird & Warner
Townhouse Details
Home Type
- Townhome
Est. Annual Taxes
- $13,113
Year Built
- 2007
Lot Details
- End Unit
- East or West Exposure
- Landscaped Professionally
- Wooded Lot
Parking
- Attached Garage
- Garage ceiling height seven feet or more
- Garage Transmitter
- Garage Door Opener
- Driveway
- Parking Included in Price
- Garage Is Owned
Home Design
- Brick Exterior Construction
- Slab Foundation
- Asphalt Shingled Roof
Interior Spaces
- Vaulted Ceiling
- Skylights
- Wood Burning Fireplace
- Attached Fireplace Door
- Gas Log Fireplace
- Dining Area
- Storage
Kitchen
- Galley Kitchen
- Walk-In Pantry
- Double Oven
- Microwave
- Dishwasher
- Stainless Steel Appliances
- Disposal
Flooring
- Wood
- Heated Floors
Bedrooms and Bathrooms
- Walk-In Closet
- Primary Bathroom is a Full Bathroom
- Bidet
- Dual Sinks
- Whirlpool Bathtub
- Separate Shower
Laundry
- Laundry on upper level
- Dryer
- Washer
Finished Basement
- Basement Fills Entire Space Under The House
- Finished Basement Bathroom
Home Security
Outdoor Features
- Fire Pit
- Outdoor Grill
- Brick Porch or Patio
Location
- Property is near a bus stop
Utilities
- Forced Air Heating and Cooling System
- Two Heating Systems
- Heating System Uses Gas
- Radiant Heating System
- Lake Michigan Water
Listing and Financial Details
- Homeowner Tax Exemptions
Community Details
Pet Policy
- Pets Allowed
Security
- Storm Screens
Ownership History
Purchase Details
Home Financials for this Owner
Home Financials are based on the most recent Mortgage that was taken out on this home.Purchase Details
Home Financials for this Owner
Home Financials are based on the most recent Mortgage that was taken out on this home.Purchase Details
Purchase Details
Purchase Details
Home Financials for this Owner
Home Financials are based on the most recent Mortgage that was taken out on this home.Purchase Details
Home Financials for this Owner
Home Financials are based on the most recent Mortgage that was taken out on this home.Similar Home in Highwood, IL
Home Values in the Area
Average Home Value in this Area
Purchase History
| Date | Type | Sale Price | Title Company |
|---|---|---|---|
| Warranty Deed | $417,500 | Stewart Title | |
| Warranty Deed | $260,000 | Multiple | |
| Sheriffs Deed | $215,500 | None Available | |
| Quit Claim Deed | -- | None Available | |
| Interfamily Deed Transfer | -- | -- | |
| Executors Deed | $180,000 | Chicago Title Insurance Co |
Mortgage History
| Date | Status | Loan Amount | Loan Type |
|---|---|---|---|
| Open | $313,125 | New Conventional | |
| Previous Owner | $247,000 | New Conventional | |
| Previous Owner | $350,000 | Negative Amortization | |
| Previous Owner | $460,000 | Unknown | |
| Previous Owner | $255,000 | Credit Line Revolving | |
| Previous Owner | $200,000 | Unknown | |
| Previous Owner | $15,000 | Credit Line Revolving | |
| Previous Owner | $174,847 | FHA | |
| Previous Owner | $162,000 | No Value Available |
Property History
| Date | Event | Price | Change | Sq Ft Price |
|---|---|---|---|---|
| 07/31/2022 07/31/22 | Rented | $3,900 | 0.0% | -- |
| 07/23/2022 07/23/22 | For Rent | $3,900 | +30.2% | -- |
| 03/23/2020 03/23/20 | Rented | $2,995 | 0.0% | -- |
| 02/28/2020 02/28/20 | Price Changed | $2,995 | -6.4% | $1 / Sq Ft |
| 02/17/2020 02/17/20 | For Rent | $3,200 | 0.0% | -- |
| 06/02/2016 06/02/16 | Sold | $415,500 | -2.9% | $256 / Sq Ft |
| 04/27/2016 04/27/16 | Pending | -- | -- | -- |
| 04/08/2016 04/08/16 | For Sale | $428,000 | +64.6% | $264 / Sq Ft |
| 11/08/2013 11/08/13 | Sold | $260,000 | -7.1% | $124 / Sq Ft |
| 08/29/2013 08/29/13 | Pending | -- | -- | -- |
| 08/14/2013 08/14/13 | Price Changed | $279,900 | -6.7% | $133 / Sq Ft |
| 07/04/2013 07/04/13 | For Sale | $299,900 | -- | $143 / Sq Ft |
Tax History Compared to Growth
Tax History
| Year | Tax Paid | Tax Assessment Tax Assessment Total Assessment is a certain percentage of the fair market value that is determined by local assessors to be the total taxable value of land and additions on the property. | Land | Improvement |
|---|---|---|---|---|
| 2024 | $13,113 | $171,895 | $18,545 | $153,350 |
| 2023 | $13,039 | $154,944 | $16,716 | $138,228 |
| 2022 | $13,039 | $149,896 | $18,363 | $131,533 |
| 2021 | $12,079 | $144,897 | $17,751 | $127,146 |
| 2020 | $11,798 | $144,897 | $17,751 | $127,146 |
| 2019 | $10,976 | $144,219 | $17,668 | $126,551 |
| 2018 | $10,314 | $139,960 | $19,345 | $120,615 |
| 2017 | $10,072 | $139,152 | $19,233 | $119,919 |
| 2016 | $10,410 | $136,207 | $18,310 | $117,897 |
| 2015 | $9,098 | $113,007 | $14,394 | $98,613 |
| 2014 | $9,262 | $121,512 | $13,982 | $107,530 |
| 2012 | $9,052 | $122,221 | $14,064 | $108,157 |
Agents Affiliated with this Home
-
Rachell Runion
R
Seller's Agent in 2022
Rachell Runion
TruHaven Homes, LLC
(847) 302-2644
7 Total Sales
-
Cory Albiani

Seller's Agent in 2016
Cory Albiani
@ Properties
(847) 433-2879
5 in this area
135 Total Sales
-
C
Seller Co-Listing Agent in 2016
Coral Ackerman
@ Properties
-
J
Buyer's Agent in 2016
John Ross
Baird Warner
-
Asif Mohammed

Seller's Agent in 2013
Asif Mohammed
Signature Realty Group LLC
(630) 849-1953
322 Total Sales
Map
Source: Midwest Real Estate Data (MRED)
MLS Number: MRD09189211
APN: 16-15-412-035
- 417 Temple Ave
- 1 Burtis Ave
- 0 Wrendale Ave Unit MRD12160027
- 2542 Green Bay Rd
- 538 Green Bay Rd
- 540 Green Bay Rd
- 522 N Central Ave
- 525 Lockard Ln
- 281 Michigan Ave
- 940 Augusta Way Unit 315
- 2471 Augusta Way
- 2936 Warbler Place
- 0 Skokie Ave
- 2670 Priscilla Ave
- 334 Ashland Ave Unit 103
- 1064 Livingston (Lot 3) Ave
- 818 Green Bay Rd
- 0 Patten Rd
- 514 Hill St
- 762 Deroo Loop Unit 5
