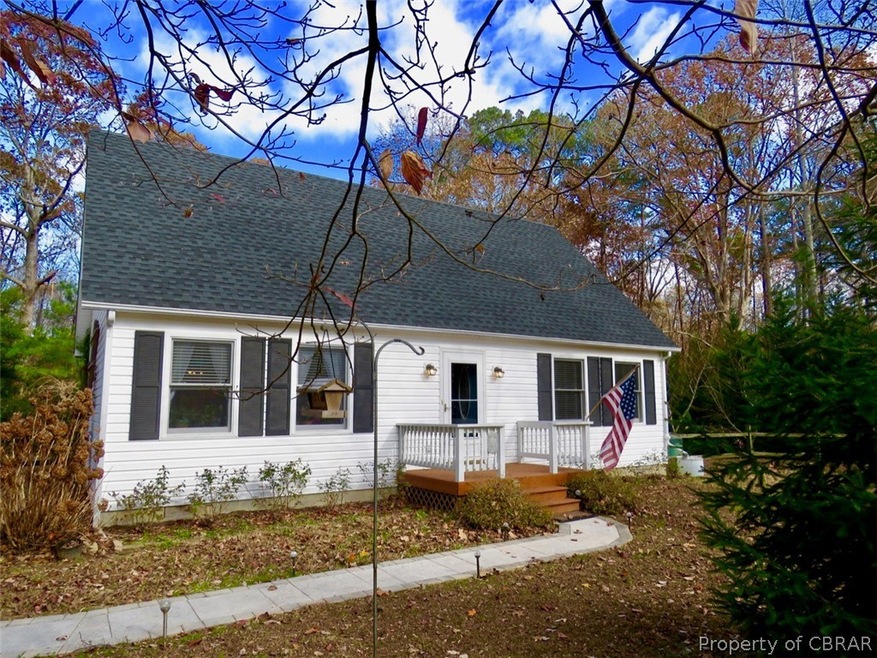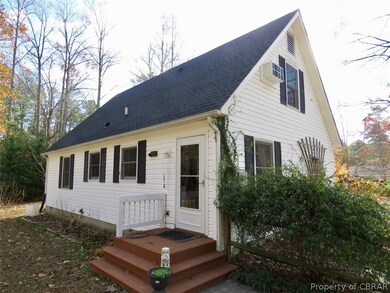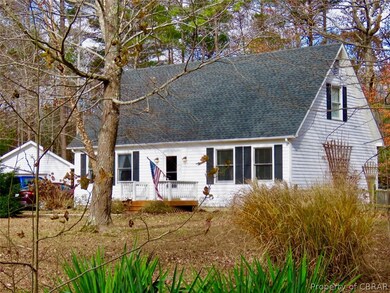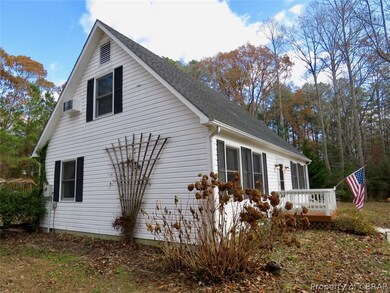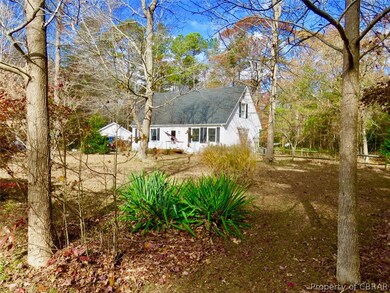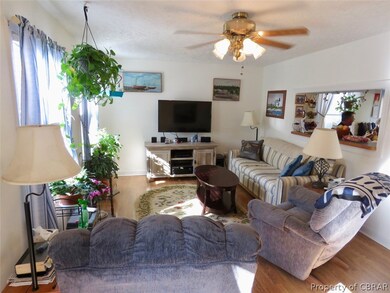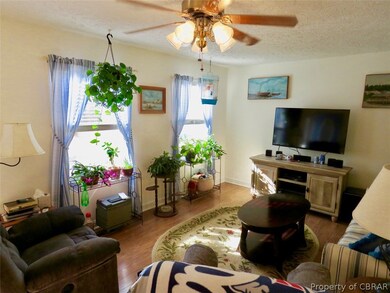
241 Levelfields Ln Lancaster, VA 22503
Highlights
- Water Access
- Home fronts a pond
- Fruit Trees
- Above Ground Pool
- Cape Cod Architecture
- Community Lake
About This Home
As of April 2020Home Inspection is Already Done & This Home is Move-in Ready! Welcome to the Country Retreat where you can be just minutes to Kilmarnock shopping, schools and work yet private. This beautiful home is located at the end of a cul-de-sac with access to the community fishing pond. It enjoys a 1+ Acre lot with a fenced backyard, fruit trees, and lovely perennials (see landscaping plan). Perfect floor plan: the first floor has a living room, eat-in kitchen, 2 bedrooms & 1 bath. Upstairs has a 3rd BR & bath, plus a walk-in attic/possible 4th BR. Septic is for 6 full-time residents. The garage is a delight because it is finished in sheetrock, work lighting, a workbench and heat and AC making it a terrific office or workshop. It is well maintained inside and out with many recent upgrades (see list) including roof, heat pump, wall AC unit upstairs, & 50-gallon water heater. Low monthly utilities. Wired and battery-operated smoke detector. The portable generator is negotiable. Bonus! Seller will include (or remove) an above-ground 4-foot deep pool with decking. Here is your home in the country that is convenient and ready to enjoy.
Last Agent to Sell the Property
Melrose Plantation Real Estate License #0225039728 Listed on: 12/01/2019
Last Buyer's Agent
Non-Member Non-Member
Non MLS Member
Home Details
Home Type
- Single Family
Est. Annual Taxes
- $717
Year Built
- Built in 1994
Lot Details
- 1.11 Acre Lot
- Home fronts a pond
- Cul-De-Sac
- Chain Link Fence
- Back Yard Fenced
- Landscaped
- Fruit Trees
- Zoning described as R1
Parking
- 1.5 Car Detached Garage
- Heated Garage
- Dry Walled Garage
- Rear-Facing Garage
- Garage Door Opener
- Off-Street Parking
Home Design
- Cape Cod Architecture
- Frame Construction
- Composition Roof
- Vinyl Siding
Interior Spaces
- 1,330 Sq Ft Home
- 1-Story Property
- Window Treatments
- Crawl Space
- Fire and Smoke Detector
- Washer and Dryer Hookup
Kitchen
- Eat-In Kitchen
- Induction Cooktop
- Microwave
- Dishwasher
Flooring
- Carpet
- Laminate
- Ceramic Tile
Bedrooms and Bathrooms
- 3 Bedrooms
- 2 Full Bathrooms
Pool
- Above Ground Pool
- Outdoor Pool
- Pool Cover
- Pool Equipment or Cover
Outdoor Features
- Water Access
- Deck
- Patio
- Exterior Lighting
- Shed
Schools
- Lancaster Elementary And Middle School
- Lancaster High School
Utilities
- Cooling System Mounted In Outer Wall Opening
- Heat Pump System
- Power Generator
- Well
- Water Heater
- Septic Tank
Community Details
- Community Lake
- Pond in Community
Listing and Financial Details
- Tax Lot 6
- Assessor Parcel Number 16-62F
Ownership History
Purchase Details
Home Financials for this Owner
Home Financials are based on the most recent Mortgage that was taken out on this home.Similar Homes in the area
Home Values in the Area
Average Home Value in this Area
Purchase History
| Date | Type | Sale Price | Title Company |
|---|---|---|---|
| Warranty Deed | $175,900 | None Available |
Mortgage History
| Date | Status | Loan Amount | Loan Type |
|---|---|---|---|
| Open | $6,156 | Stand Alone Second | |
| Open | $172,713 | FHA | |
| Previous Owner | $10,000 | Credit Line Revolving | |
| Previous Owner | $20,000 | Credit Line Revolving |
Property History
| Date | Event | Price | Change | Sq Ft Price |
|---|---|---|---|---|
| 06/04/2025 06/04/25 | For Sale | $275,000 | +56.3% | $207 / Sq Ft |
| 04/20/2020 04/20/20 | Sold | $175,900 | +0.5% | $132 / Sq Ft |
| 03/21/2020 03/21/20 | Pending | -- | -- | -- |
| 12/01/2019 12/01/19 | For Sale | $175,000 | -- | $132 / Sq Ft |
Tax History Compared to Growth
Tax History
| Year | Tax Paid | Tax Assessment Tax Assessment Total Assessment is a certain percentage of the fair market value that is determined by local assessors to be the total taxable value of land and additions on the property. | Land | Improvement |
|---|---|---|---|---|
| 2024 | $1,130 | $205,500 | $12,500 | $193,000 |
| 2023 | $745 | $118,300 | $12,500 | $105,800 |
| 2022 | $745 | $118,300 | $12,500 | $105,800 |
| 2021 | $745 | $118,300 | $12,500 | $105,800 |
| 2020 | $745 | $118,300 | $12,500 | $105,800 |
| 2019 | $745 | $118,300 | $12,500 | $105,800 |
| 2018 | $717 | $121,600 | $17,900 | $103,700 |
| 2017 | $717 | $121,600 | $17,900 | $103,700 |
| 2016 | -- | $121,600 | $17,900 | $103,700 |
| 2014 | -- | $0 | $0 | $0 |
| 2013 | -- | $0 | $0 | $0 |
Agents Affiliated with this Home
-
Robbie Booth

Seller's Agent in 2025
Robbie Booth
Shore Realty, Inc.
(804) 339-1504
471 Total Sales
-
Catherine Bennett

Seller's Agent in 2020
Catherine Bennett
Melrose Plantation Real Estate
(804) 761-3234
61 Total Sales
-
N
Buyer's Agent in 2020
Non-Member Non-Member
Non MLS Member
Map
Source: Chesapeake Bay & Rivers Association of REALTORS®
MLS Number: 1937869
APN: 16-62F
- 0 Pinckardsville Rd
- 00 Pinckardsville Rd
- 41 White Marsh Ln
- 11.4Acre Riverwood Dr
- Lot 46 Riverwood Dr
- 0000 Riverwood Dr
- 23-3B River Wood Dr
- 11.4Acre River Wood Dr
- 16-10 Mary Ball Rd
- 16-10H Mary Ball Rd
- Lot 4 Crawfords Corner Rd
- Lot 2 Crawfords Corner Rd
- 00 17-2 Crawfords Corner Rd
- LOT 7 Bayberry Ln
- 0000 Merry Point Rd
- 282 Regina Rd
- 274 Regina Rd
- Lot Unit 50 Eagles Trace
- 41 Talon Ct
- 00 Mary Ball Rd
