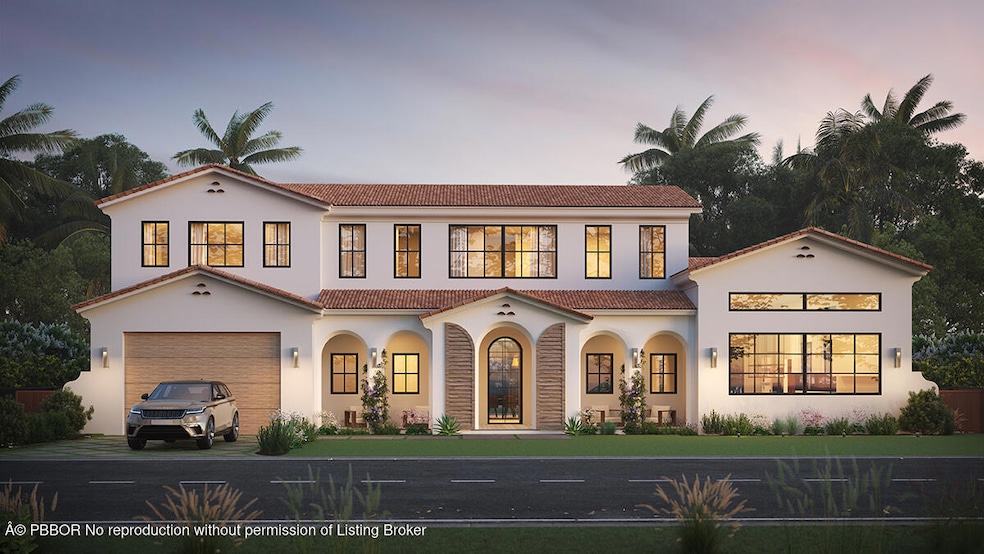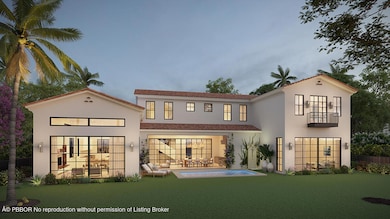241 Linda Ln West Palm Beach, FL 33405
South End NeighborhoodEstimated payment $31,935/month
Highlights
- New Construction
- Waterfront
- Mediterranean Architecture
- Gas Heated Pool
- Wood Flooring
- Lanai
About This Home
This stunning Mediterranean-inspired estate offers luxurious new construction living in one of West Palm Beach's most coveted neighborhoods. The 5-bedroom, 5.5 bath home offers over 6,000 SF of total living space with ensuite baths and walk-in closets in every bedroom, and a luxe primary suite with spa-like bath and spacious dual closets. The interior design is thoughtful, elevated, and unexpectedly special for a spec home—tasteful yet distinctive in all the right ways. Built for entertaining with a home automation system, speakers, wet bar, covered loggia, summer kitchen, and heated saltwater pool. Additional features include impact glass, dual laundry rooms, fireplace, and a 2-car garage. Tucked on a quiet cul-de-sac east of Olive Avenue, just minutes from Flagler Drive, downtown West Palm, Palm Beach, Worth Avenue, PBI Airport, and the area's best beaches, dining, and shopping.
Listing Agent
Brown Harris Stevens of Palm Beach 7232 License #SL3228432 Listed on: 04/21/2025

Home Details
Home Type
- Single Family
Est. Annual Taxes
- $2,811
Year Built
- Built in 2025 | New Construction
Lot Details
- 8,800 Sq Ft Lot
- Lot Dimensions are 88x100
- Waterfront
- South Facing Home
- Back Yard Fenced
- Property is zoned SF7
Parking
- Garage
Home Design
- Mediterranean Architecture
- Tile Roof
- "S" Clay Tile Roof
- Concrete Block And Stucco Construction
Interior Spaces
- 4,825 Sq Ft Home
- 2-Story Property
- Wet Bar
- Sound System
- Fireplace
- Entrance Foyer
- Living Room
- Dining Area
- Utility Room
Kitchen
- Double Oven
- Gas Range
- Microwave
- Freezer
- Dishwasher
- Wine Refrigerator
- Disposal
Flooring
- Wood
- Tile
Bedrooms and Bathrooms
- 5 Bedrooms
- 6 Bathrooms
Laundry
- Laundry Room
- Dryer
- Washer
Home Security
- Home Security System
- High Impact Windows
- High Impact Door
Pool
- Gas Heated Pool
- Outdoor Pool
- Saltwater Pool
Outdoor Features
- Balcony
- Covered Patio or Porch
- Lanai
Utilities
- Central Heating and Cooling System
Community Details
- No Home Owners Association
- Maddock Addition Subdivision
Listing and Financial Details
- Assessor Parcel Number 74434403170000170
Map
Home Values in the Area
Average Home Value in this Area
Tax History
| Year | Tax Paid | Tax Assessment Tax Assessment Total Assessment is a certain percentage of the fair market value that is determined by local assessors to be the total taxable value of land and additions on the property. | Land | Improvement |
|---|---|---|---|---|
| 2024 | $2,811 | $165,342 | -- | -- |
| 2023 | $2,727 | $160,526 | $0 | $0 |
| 2022 | $2,678 | $155,850 | $0 | $0 |
| 2021 | $2,653 | $151,311 | $0 | $0 |
| 2020 | $2,628 | $149,222 | $0 | $0 |
| 2019 | $2,580 | $145,867 | $0 | $0 |
| 2018 | $2,405 | $143,147 | $0 | $0 |
| 2017 | $2,346 | $140,203 | $0 | $0 |
| 2016 | $2,330 | $137,319 | $0 | $0 |
| 2015 | $2,373 | $136,364 | $0 | $0 |
| 2014 | $2,374 | $135,282 | $0 | $0 |
Property History
| Date | Event | Price | Change | Sq Ft Price |
|---|---|---|---|---|
| 04/21/2025 04/21/25 | For Sale | $5,950,000 | +363.0% | $1,233 / Sq Ft |
| 10/23/2024 10/23/24 | Sold | $1,285,000 | 0.0% | $1,006 / Sq Ft |
| 10/23/2024 10/23/24 | Sold | $1,285,000 | -0.8% | $1,006 / Sq Ft |
| 10/01/2024 10/01/24 | Pending | -- | -- | -- |
| 10/01/2024 10/01/24 | Pending | -- | -- | -- |
| 09/13/2024 09/13/24 | For Sale | $1,295,000 | 0.0% | $1,014 / Sq Ft |
| 09/13/2024 09/13/24 | For Sale | $1,295,000 | -- | $1,014 / Sq Ft |
Purchase History
| Date | Type | Sale Price | Title Company |
|---|---|---|---|
| Warranty Deed | $1,285,000 | None Listed On Document | |
| Warranty Deed | $1,285,000 | None Listed On Document | |
| Warranty Deed | $109,000 | -- |
Mortgage History
| Date | Status | Loan Amount | Loan Type |
|---|---|---|---|
| Open | $2,400,000 | New Conventional | |
| Previous Owner | $60,000 | Credit Line Revolving | |
| Previous Owner | $69,000 | New Conventional |
Source: Palm Beach Board of REALTORS®
MLS Number: 25-716
APN: 74-43-44-03-17-000-0170
- 301 Linda Ln
- 250 Essex Ln
- 5401 S Olive Ave
- 315 Ellamar Rd
- 250 Plymouth Rd
- 306 Plymouth Rd
- 100 Bunker Ranch Rd
- 358 Bunker Ranch Rd
- 365 Linda Ln
- 339 Putnam Ranch Rd
- 345 Churchill Rd
- 358 Putnam Ranch Rd
- 316 Pilgrim Rd
- 321 Palmetto St
- 370 Ellamar Rd
- 362 Churchill Rd
- 368 Plymouth Rd
- 368 Churchill Rd
- 375 Plymouth Rd
- 344 Valley Forge Rd
- 118 Linda Ln
- 247 Plymouth Rd
- 135 Churchill Rd
- 224 Churchill Rd
- 374 Linda Ln
- 5015 S Olive Ave
- 375 Plymouth Rd
- 422 Oxford St
- 369 Valley Forge Rd
- 351 Puritan Rd
- 213 E Lakewood Rd Unit casa andaluz
- 321 E Lakewood Rd
- 515 Putnam Rd
- 525 Putnam Rd Unit 1
- 210 Russlyn Dr
- 206 Russlyn Dr
- 523 Plymouth Rd
- 341 Murray Rd
- 255 Cortez Rd
- 245 Cortez Rd





