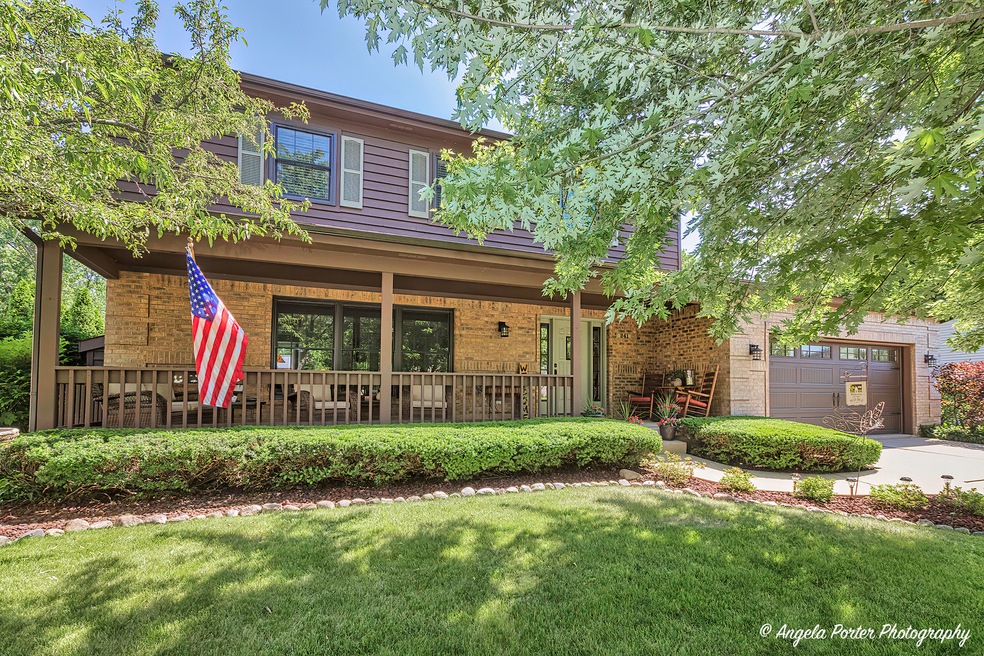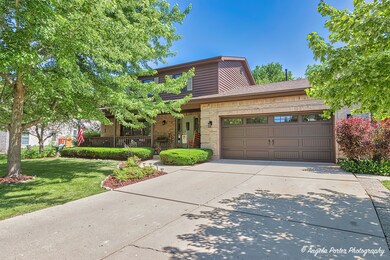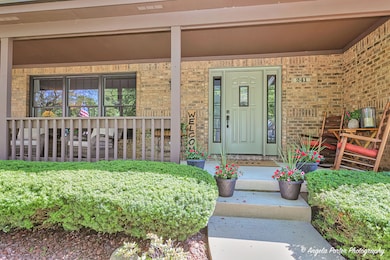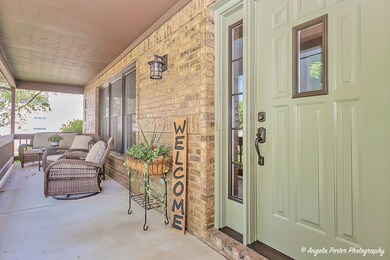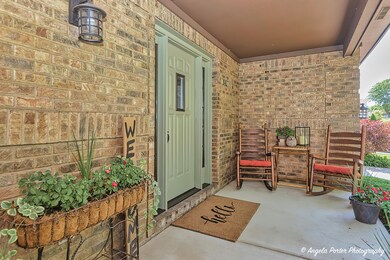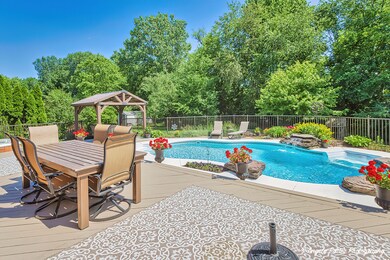
241 Loch Glen Ln McHenry, IL 60050
Highlights
- Landscaped Professionally
- Formal Dining Room
- 2 Car Attached Garage
- Mature Trees
- Stainless Steel Appliances
- Garage ceiling height seven feet or more
About This Home
As of July 2024Charming custom home with saltwater pool. Welcome to 241 Loch Glen Ln, a beautifully crafted custom home that combines classic elegance with modern amenities. The front of the house features stunning brickwork complemented by cedar siding and a welcoming 7-foot front porch, perfect for relaxing afternoons. Step inside to discover a formal living room adorned with a cozy gas fireplace, setting the tone for warmth and comfort. The dining room boasts a charming bay window, inviting natural light and creating an ideal setting for memorable meals. The family room, enhanced by a sliding glass door and an additional window, provides ample space for gatherings. An upstairs skylight bathes the hallway in natural light, enhancing the home's bright and airy feel with crown molding and six inch baseboards throughout the home. The property includes a luxurious saltwater pool with diving rocks and hot tub, offering a private oasis for relaxation and entertaining also backing up to conservation land. The heated garage with a 10-foot ceiling is perfect for year-round use. Recent updates include new kitchen appliances (November '23), sliding glass doors (January '24), and windows (2019). The roof was replaced in 2013, ensuring long-term durability. The upstairs laundry adds convenience, while the large unfinished basement with exterior access is stubbed for a bath, offering endless possibilities for customization. Located close to Miller Riverfront Park, Wheeler Park, McHenry Recreation Center, and Merkel Aquatic Center, 241 Loch Glen Ln offers both tranquility and convenience. This pristine home is perfect for those seeking a blend of luxury and practicality in a vibrant community. Experience the charm and sophistication of 241 Loch Glen Ln - your dream home awaits!
Home Details
Home Type
- Single Family
Est. Annual Taxes
- $7,428
Year Built
- Built in 1997
Lot Details
- Lot Dimensions are 128x167x70x185
- Landscaped Professionally
- Mature Trees
- Wooded Lot
- Backs to Trees or Woods
Parking
- 2 Car Attached Garage
- Garage ceiling height seven feet or more
- Heated Garage
- Garage Transmitter
- Garage Door Opener
- Driveway
Home Design
- Concrete Perimeter Foundation
Interior Spaces
- 2,230 Sq Ft Home
- 2-Story Property
- Formal Dining Room
Kitchen
- Range
- Microwave
- Dishwasher
- Stainless Steel Appliances
- Disposal
Bedrooms and Bathrooms
- 3 Bedrooms
- 3 Potential Bedrooms
Laundry
- Laundry in multiple locations
- Dryer
- Washer
Unfinished Basement
- Basement Fills Entire Space Under The House
- Exterior Basement Entry
Outdoor Features
- Shed
Utilities
- Forced Air Heating and Cooling System
- Heating System Uses Natural Gas
- Water Softener is Owned
Community Details
- Green Valley Subdivision
Listing and Financial Details
- Homeowner Tax Exemptions
Ownership History
Purchase Details
Home Financials for this Owner
Home Financials are based on the most recent Mortgage that was taken out on this home.Purchase Details
Home Financials for this Owner
Home Financials are based on the most recent Mortgage that was taken out on this home.Similar Homes in the area
Home Values in the Area
Average Home Value in this Area
Purchase History
| Date | Type | Sale Price | Title Company |
|---|---|---|---|
| Warranty Deed | $495,000 | First American Title | |
| Trustee Deed | $171,000 | -- |
Mortgage History
| Date | Status | Loan Amount | Loan Type |
|---|---|---|---|
| Open | $431,000 | New Conventional | |
| Closed | $462,000 | New Conventional | |
| Previous Owner | $192,000 | New Conventional | |
| Previous Owner | $111,870 | New Conventional | |
| Previous Owner | $73,000 | Credit Line Revolving | |
| Previous Owner | $190,000 | Unknown | |
| Previous Owner | $182,000 | Unknown | |
| Previous Owner | $10,000 | Credit Line Revolving | |
| Previous Owner | $180,000 | Unknown | |
| Previous Owner | $20,000 | Credit Line Revolving | |
| Previous Owner | $20,000 | Credit Line Revolving | |
| Previous Owner | $170,000 | No Value Available |
Property History
| Date | Event | Price | Change | Sq Ft Price |
|---|---|---|---|---|
| 07/31/2024 07/31/24 | Sold | $495,000 | 0.0% | $222 / Sq Ft |
| 06/19/2024 06/19/24 | Pending | -- | -- | -- |
| 06/17/2024 06/17/24 | For Sale | $495,000 | -- | $222 / Sq Ft |
Tax History Compared to Growth
Tax History
| Year | Tax Paid | Tax Assessment Tax Assessment Total Assessment is a certain percentage of the fair market value that is determined by local assessors to be the total taxable value of land and additions on the property. | Land | Improvement |
|---|---|---|---|---|
| 2023 | $8,603 | $101,463 | $20,073 | $81,390 |
| 2022 | $7,428 | $84,361 | $18,357 | $66,004 |
| 2021 | $7,143 | $79,094 | $17,211 | $61,883 |
| 2020 | $7,080 | $76,723 | $16,695 | $60,028 |
| 2019 | $6,900 | $72,945 | $15,873 | $57,072 |
| 2018 | $7,066 | $67,742 | $14,910 | $52,832 |
| 2017 | $6,947 | $64,899 | $14,284 | $50,615 |
| 2016 | $6,843 | $61,920 | $13,628 | $48,292 |
| 2013 | -- | $58,929 | $12,970 | $45,959 |
Agents Affiliated with this Home
-
Rocky Palmer

Seller's Agent in 2024
Rocky Palmer
RE/MAX
(815) 693-1143
16 in this area
72 Total Sales
-
Heidi Fornalsky

Buyer's Agent in 2024
Heidi Fornalsky
Berkshire Hathaway HomeServices Chicago
1 in this area
38 Total Sales
Map
Source: Midwest Real Estate Data (MRED)
MLS Number: 12083061
APN: 14-02-230-006
- 612 S Broadway St
- Lot 19-20-21 Valley Rd
- 3000 Miller Dr
- 209 S Emerald Dr
- 205 S Emerald Dr
- 401 N Shepherd Hill Ln
- 214 N Timothy Ln
- 0 S Broadway St Unit Lot WP001 22122883
- 0 S Broadway St
- 219 N River Rd
- 3511 W Shepherd Hill Ln
- 515 Country Club Dr
- 611 N John St
- 3503 Vine St
- 950 Donnelly Place
- 3707 Geneva Place
- 702 S Il Route 31
- 613 Mineral Springs Dr
- 0 Route 31 Rd Unit 10923359
- 1204 Capri Terrace
