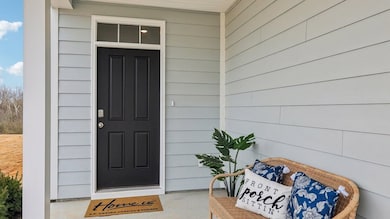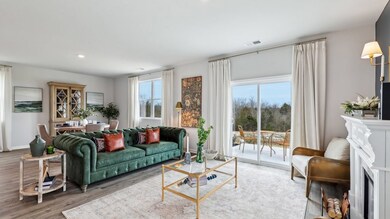241 London Ct Baxter, TN 38544
Estimated payment $1,893/month
Highlights
- New Flooring
- 2 Car Attached Garage
- Central Heating and Cooling System
- Newly Painted Property
- Living Room
- Dining Room
About This Home
The Elston is a spacious two-story home offering 2,174 sq ft at Paddington Place in Baxter, TN. Featuring 4 bedrooms and 2.5 bathrooms, it's perfect for growing families, guests, or home offices. The open-concept main floor creates a welcoming flow between the kitchen, dining, and living areas, ideal for daily life and entertaining. The kitchen shines with quartz countertops and high-end stainless steel appliances. Ample counter space and modern finishes make cooking a joy. The large living room offers plenty of room to relax, while the dining area is perfect for gatherings. Upstairs, the master suite is a serene retreat with a walk-in closet and en-suite bathroom featuring dual vanities and a luxurious shower. Three additional bedrooms provide flexible space, and the loft adds extra living options. Equipped with smart home technology and a two-car garage, the Elston blends luxury, functionality, and modern comfort. Call now to learn more about the Elston at Paddington Place in Baxter.
Listing Agent
D.R. Horton Brokerage Phone: 6152836000 License #283880 Listed on: 10/24/2025

Home Details
Home Type
- Single Family
Est. Annual Taxes
- $3,277
Year Built
- Built in 2025
Lot Details
- 5,500 Sq Ft Lot
- Lot Dimensions are 50 x 110
HOA Fees
- $50 Monthly HOA Fees
Home Design
- Newly Painted Property
- Brick Exterior Construction
- Frame Construction
- Composition Roof
- Vinyl Siding
Interior Spaces
- 2,174 Sq Ft Home
- 2-Story Property
- Living Room
- Dining Room
- New Flooring
- Fire and Smoke Detector
- Laundry on upper level
Kitchen
- Electric Range
- Microwave
- Dishwasher
Bedrooms and Bathrooms
- 2 Bedrooms
- Primary Bedroom Upstairs
Parking
- 2 Car Attached Garage
- Garage Door Opener
- Open Parking
Utilities
- Central Heating and Cooling System
- Natural Gas Not Available
- Electric Water Heater
Community Details
- Paddington Place Subdivision
Listing and Financial Details
- Assessor Parcel Number 063 034.03
Map
Home Values in the Area
Average Home Value in this Area
Property History
| Date | Event | Price | List to Sale | Price per Sq Ft |
|---|---|---|---|---|
| 10/09/2025 10/09/25 | Price Changed | $299,990 | -3.2% | $139 / Sq Ft |
| 09/12/2025 09/12/25 | Price Changed | $309,990 | -1.3% | $143 / Sq Ft |
| 08/06/2025 08/06/25 | For Sale | $313,990 | -- | $145 / Sq Ft |
Source: Upper Cumberland Association of REALTORS®
MLS Number: 240192
- 261 London Ct
- 267 London Ct
- 255 London Ct
- 244 Dale Mires Ln
- 246 Dale Mires Ln
- 248 Dale Mires Ln
- 252 Dale Mires Ln
- 250 Dale Mires Ln
- 254 Dale Mires Ln
- 1790 Coon Hunt Rd
- ELSTON Plan at Paddington Place
- CABRAL Plan at Paddington Place
- EDMON Plan at Paddington Place
- MEDFORD Plan at Paddington Place
- Pearson Plan at Paddington Place
- Bowen (Freedom) Plan at Paddington Place
- 5684 Buffalo Valley Rd
- 540 4th Ave S
- 000 Baxter Rd
- 8.07 Ac Tennessee 56
- 165 Dale Mires Ln
- 600 Vera K Ct
- 6051 Nashville Hwy
- 5514 Raven Crossing
- 4905 Cedar Creek Cir
- 7607 Judd Cemetery Rd
- 2050 Wildwood Rd
- 503 Holladay Rd
- 271 C Camp Rd
- 271 C Camp Rd
- 1445 W Broad St Unit A202
- 481 Creekview Ln
- 3213 Joe Rawlings Rd
- 801 Winston Dr
- 925 Crescent Dr
- 982 Emily Ln
- 640 W Stevens St Unit F3
- 107 Towne View Dr
- 864 Treewood Dr
- 540 W Stevens St Unit 5






