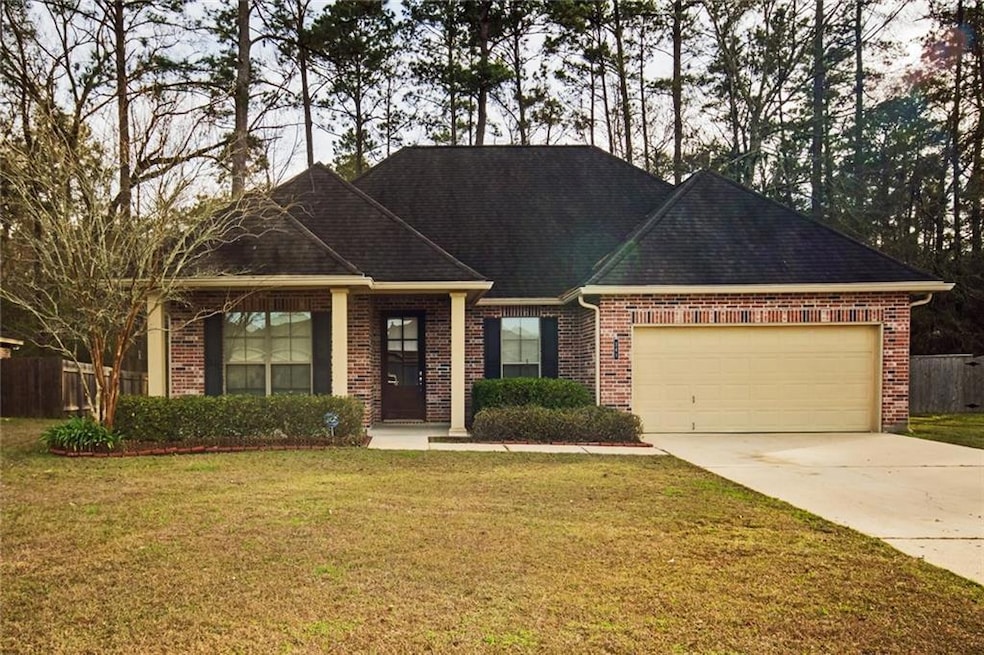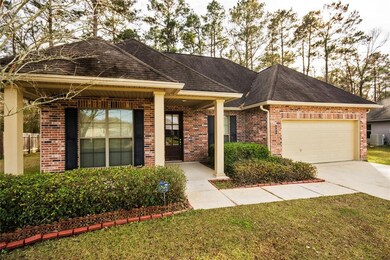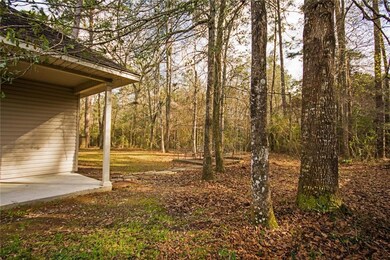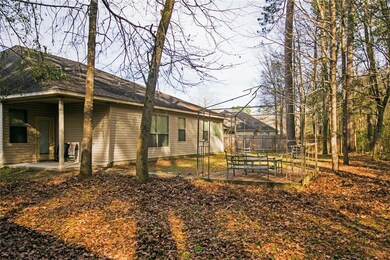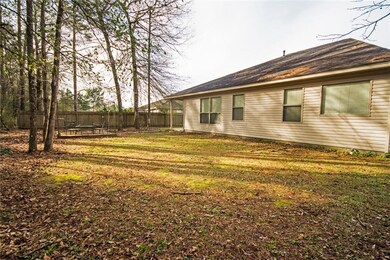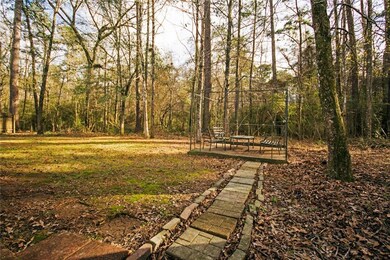
241 Long Leaf Ct Ponchatoula, LA 70454
Estimated Value: $253,000 - $310,000
Highlights
- French Provincial Architecture
- Stainless Steel Appliances
- Home Security System
- Covered patio or porch
- 2 Car Attached Garage
- Central Heating and Cooling System
About This Home
As of March 2020Vacant and move in ready! You'll enjoy a great floor plan backed up to wooded green space that's no longer available in new construction. This home comes with 2 living areas to give your family the space it needs, plus an additional office. Upon entering you'll be greeted with a long foyer leading the way to your main living room and kitchen. New laminate flooring and no carpet! Stainless steel appliances included! (Flood Zone X, never flooded) Schedule your showing today!
Last Agent to Sell the Property
United Real Estate Partners License #995694547 Listed on: 10/11/2019

Home Details
Home Type
- Single Family
Est. Annual Taxes
- $1,341
Year Built
- Built in 2010
Lot Details
- Lot Dimensions are 97 x 120
- Rectangular Lot
- Property is in very good condition
HOA Fees
- $20 Monthly HOA Fees
Home Design
- French Provincial Architecture
- Brick Exterior Construction
- Slab Foundation
- Shingle Roof
- Vinyl Siding
Interior Spaces
- 2,140 Sq Ft Home
- Property has 1 Level
- Ceiling Fan
- Gas Fireplace
- Home Security System
- Washer and Dryer Hookup
Kitchen
- Oven
- Cooktop
- Microwave
- Dishwasher
- Stainless Steel Appliances
- Disposal
Bedrooms and Bathrooms
- 3 Bedrooms
- 2 Full Bathrooms
Parking
- 2 Car Attached Garage
- Garage Door Opener
Schools
- Ponchatoula Elementary And Middle School
- Ponchatoula High School
Additional Features
- Covered patio or porch
- City Lot
- Central Heating and Cooling System
Community Details
- Built by Southern Hom
- Pine Island Subdivision
Listing and Financial Details
- Tax Lot 72
- Assessor Parcel Number 70454241LONGLEAFCT72
Ownership History
Purchase Details
Home Financials for this Owner
Home Financials are based on the most recent Mortgage that was taken out on this home.Purchase Details
Home Financials for this Owner
Home Financials are based on the most recent Mortgage that was taken out on this home.Purchase Details
Home Financials for this Owner
Home Financials are based on the most recent Mortgage that was taken out on this home.Similar Homes in Ponchatoula, LA
Home Values in the Area
Average Home Value in this Area
Purchase History
| Date | Buyer | Sale Price | Title Company |
|---|---|---|---|
| Hiltibidal Kerri L | $194,500 | None Available | |
| Hiltibidal Kerri L | $194,500 | None Available | |
| Guindry Scott M | $186,734 | None Available |
Mortgage History
| Date | Status | Borrower | Loan Amount |
|---|---|---|---|
| Open | Hiltibidal Kerri L | $19,162 | |
| Closed | Hiltibidal Kerri L | $20,592 | |
| Closed | Hiltibidal Kerri L | $5,019 | |
| Open | Hiltibidal Kerri L | $190,976 | |
| Closed | Hiltibidal Kerri L | $190,976 | |
| Previous Owner | Guindry Scott M | $184,252 |
Property History
| Date | Event | Price | Change | Sq Ft Price |
|---|---|---|---|---|
| 03/31/2020 03/31/20 | Sold | -- | -- | -- |
| 03/01/2020 03/01/20 | Pending | -- | -- | -- |
| 10/11/2019 10/11/19 | For Sale | $209,000 | -- | $98 / Sq Ft |
Tax History Compared to Growth
Tax History
| Year | Tax Paid | Tax Assessment Tax Assessment Total Assessment is a certain percentage of the fair market value that is determined by local assessors to be the total taxable value of land and additions on the property. | Land | Improvement |
|---|---|---|---|---|
| 2024 | $1,341 | $19,666 | $3,780 | $15,886 |
| 2023 | $1,338 | $19,227 | $3,500 | $15,727 |
| 2022 | $1,338 | $19,227 | $3,500 | $15,727 |
| 2021 | $1,139 | $19,227 | $3,500 | $15,727 |
| 2020 | $1,654 | $19,227 | $3,500 | $15,727 |
| 2019 | $1,650 | $19,227 | $3,500 | $15,727 |
| 2018 | $1,655 | $19,227 | $3,500 | $15,727 |
| 2017 | $1,655 | $19,227 | $3,500 | $15,727 |
| 2016 | $1,655 | $19,227 | $3,500 | $15,727 |
| 2015 | $828 | $19,386 | $3,500 | $15,886 |
| 2014 | $756 | $19,386 | $3,500 | $15,886 |
Agents Affiliated with this Home
-
Scott Guidry

Seller's Agent in 2020
Scott Guidry
United Real Estate Partners
(985) 215-1633
118 Total Sales
-
Petra Harper

Buyer's Agent in 2020
Petra Harper
Watermark Realty, LLC
(504) 250-4848
39 Total Sales
Map
Source: ROAM MLS
MLS Number: 2226863
APN: 06290302
- 257 Long Leaf Ct
- 481 Scotch Pine Dr
- 217 Long Leaf Ct
- 205 Long Leaf Ct
- 349 Bristle Pine Dr
- 422 Scotch Pine Dr
- 848 White Pine Dr
- 42164 Garden Dr
- 42111 Meadow Ln
- 258 S Park Cir
- 16013 Halbert Rd
- 0 Veterans Blvd
- 0 S Veterans Ave Unit 822014
- 0 S Veterans Ave Unit 891921
- 0 S Veterans Ave Unit 2135211
- 0 S Veterans Ave Unit 2135212
- 0 S Veterans Ave Unit 2368759
- 0 S Veterans Ave Unit 2368773
- 0 S Veterans Ave Unit 2368775
- 241 Long Leaf (Lot 72) Ct
- 241 Long Leaf Ct
- 245 Longleaf Ct
- 241 Longleaf Ct
- 245 Long Leaf (Lot 71) Ln
- 245 Long Leaf Ct
- 237 Long Leaf Ct
- 237 Longleaf Ct
- 249 Longleaf Ct
- 249 Long Leaf Ct
- 233 Long Leaf Ct
- 240 Long Leaf Ct
- 234 Long Leaf (Lot 157) Ct
- 234 Long Leaf Ct
- 246 Long Leaf Ct
- 253 Long Leaf Ct
- 229 Longleaf Ct
- 229 Long Leaf Ct
- 250 Long Leaf Ct
- 254 Long Leaf Ct
